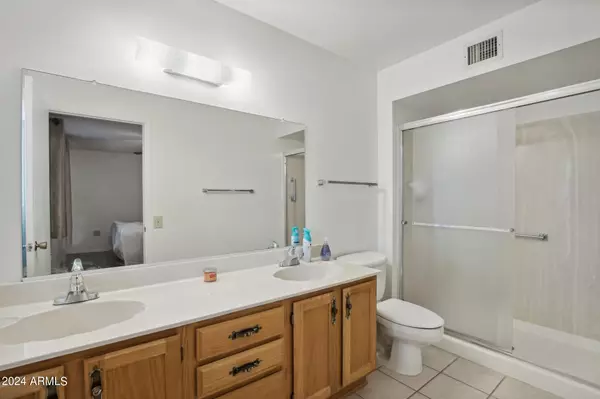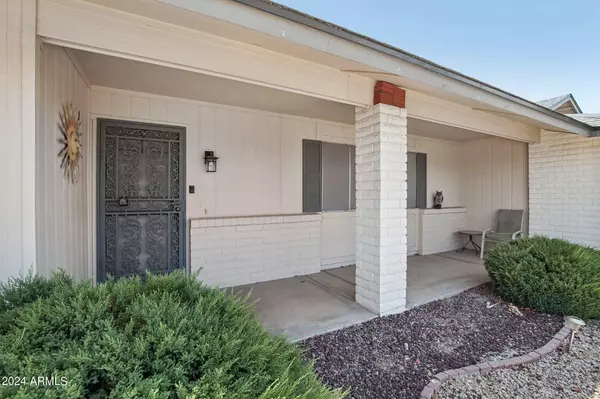$314,900
$314,900
For more information regarding the value of a property, please contact us for a free consultation.
2 Beds
1.75 Baths
1,394 SqFt
SOLD DATE : 08/23/2024
Key Details
Sold Price $314,900
Property Type Single Family Home
Sub Type Single Family - Detached
Listing Status Sold
Purchase Type For Sale
Square Footage 1,394 sqft
Price per Sqft $225
Subdivision Sun City West Unit 19A
MLS Listing ID 6731796
Sold Date 08/23/24
Style Ranch
Bedrooms 2
HOA Y/N No
Originating Board Arizona Regional Multiple Listing Service (ARMLS)
Year Built 1985
Annual Tax Amount $1,097
Tax Year 2023
Lot Size 10,000 Sqft
Acres 0.23
Property Description
Very well maintained home on quiet premium ''A'' lot. Modified by Del Webb Construction, Lanai expanded & enclosed for private enjoyment or entertaining (Not included in Sq Ft). Roof was replaced in 01/2020, HVAC replaced in 2016, New Flooring in 12/2020, Exterior painted 2014 & Interior painted 07/2024. There's a large patio area enclosed w Block wall for privacy.
All this plus all the amenities of Sun City West.
Location
State AZ
County Maricopa
Community Sun City West Unit 19A
Direction Bell/RH Johnson, Proceed West on RH Johnson Blvd, Trn Rt on 128th Ave & proceed onto Stardust. Tn Rt on Aurora Dr, Turn Lft on 125th Ave, Turn Rt on Eveningside Dr, Tn Lft on 124th Way. House on Rt
Rooms
Other Rooms Arizona RoomLanai
Den/Bedroom Plus 2
Separate Den/Office N
Interior
Interior Features Vaulted Ceiling(s), 3/4 Bath Master Bdrm, Double Vanity, High Speed Internet, Laminate Counters
Heating Electric
Cooling Refrigeration, Programmable Thmstat, Ceiling Fan(s)
Flooring Carpet, Laminate, Tile
Fireplaces Number No Fireplace
Fireplaces Type None
Fireplace No
Window Features Dual Pane
SPA None
Exterior
Exterior Feature Patio
Garage Attch'd Gar Cabinets, Electric Door Opener
Garage Spaces 2.0
Garage Description 2.0
Fence Block, Partial
Pool None
Community Features Pickleball Court(s), Community Spa Htd, Community Spa, Community Pool Htd, Community Pool, Golf, Concierge, Tennis Court(s), Biking/Walking Path, Clubhouse, Fitness Center
Utilities Available APS
Amenities Available None
Waterfront No
Roof Type Composition
Private Pool No
Building
Lot Description Desert Back, Desert Front
Story 1
Builder Name Del Webb
Sewer Private Sewer
Water Pvt Water Company
Architectural Style Ranch
Structure Type Patio
New Construction Yes
Schools
Elementary Schools Adult
Middle Schools Adult
High Schools Adult
School District School District Not Defined
Others
HOA Fee Include No Fees
Senior Community Yes
Tax ID 232-14-018
Ownership Fee Simple
Acceptable Financing Conventional, FHA, VA Loan
Horse Property N
Listing Terms Conventional, FHA, VA Loan
Financing Conventional
Special Listing Condition Age Restricted (See Remarks)
Read Less Info
Want to know what your home might be worth? Contact us for a FREE valuation!

Our team is ready to help you sell your home for the highest possible price ASAP

Copyright 2024 Arizona Regional Multiple Listing Service, Inc. All rights reserved.
Bought with Realty ONE Group

"My job is to find and attract mastery-based agents to the office, protect the culture, and make sure everyone is happy! "






