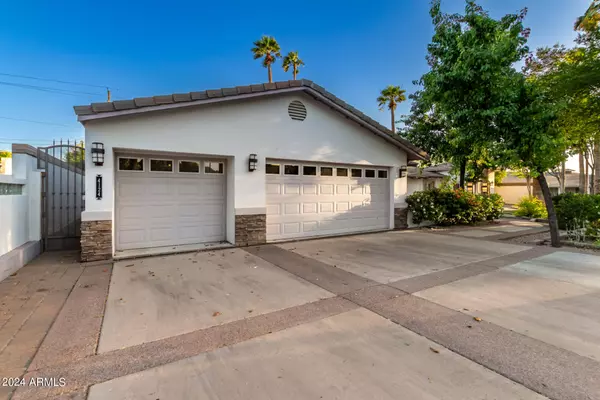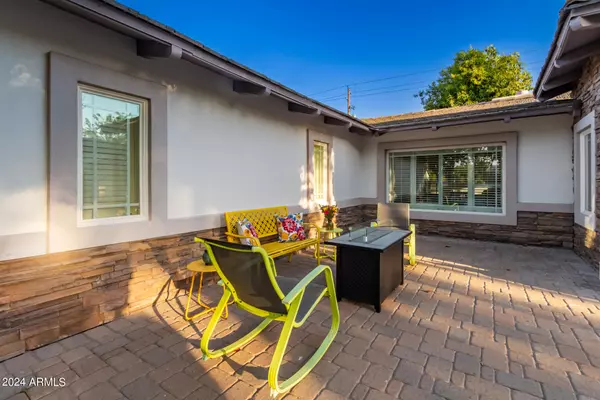$1,199,999
$1,199,999
For more information regarding the value of a property, please contact us for a free consultation.
4 Beds
3.5 Baths
2,971 SqFt
SOLD DATE : 07/30/2024
Key Details
Sold Price $1,199,999
Property Type Single Family Home
Sub Type Single Family - Detached
Listing Status Sold
Purchase Type For Sale
Square Footage 2,971 sqft
Price per Sqft $403
Subdivision Whitcombs Roundup Ranchos
MLS Listing ID 6703362
Sold Date 07/30/24
Style Ranch
Bedrooms 4
HOA Y/N No
Originating Board Arizona Regional Multiple Listing Service (ARMLS)
Year Built 1959
Annual Tax Amount $7,991
Tax Year 2023
Lot Size 0.258 Acres
Acres 0.26
Property Description
Step into the realm of modern luxury with this stunning four bedroom, three and a half bath residence nestled in the heart of Arcadia Lite's highly sought-after Whitcomb Roundup Ranch. Boasting over three thousand square feet of meticulously crafted living space on a sprawling lot, this home epitomizes contemporary elegance and timeless charm, offering an irresistible blend of style and functionality.
As you step through the door, you're greeted by an inviting open floor plan adorned with soaring vaulted ceilings, creating an atmosphere of effortless sophistication. Every detail has been thoughtfully considered, from the dazzling custom lighting to the impeccable millwork and tasteful decorative ceilings and wall treatments, ensuring a sense of luxury at every turn.
The heart of the home lies in the impeccably designed chef's kitchen, where culinary dreams come to life with a top of the line five burner Wolf range, built-in ovens and refrigerator, and luxurious quartz countertops. Seamlessly flowing into the dining/living area, this space is an entertainer's delight, offering the perfect backdrop for hosting gatherings or enjoying intimate family meals.
Retreat to the lavish master suite, where relaxation awaits in the opulent en suite bathroom and spacious closets provide ample storage for your wardrobe essentials. Additional highlights include a versatile attached casita or bonus room, ideal for accommodating guests or creating a private home office, as well as a convenient large laundry room, plantation shutters, and lush landscaping that enhances the outdoor oasis.
Step outside to discover a backyard sanctuary complete with a pool that embodies the epitome of luxury living, offering a serene retreat to unwind and entertain in style. With a three car garage providing ample space for parking and storage, this home effortlessly combines practicality with indulgence, catering to every aspect of modern living.
Nestled on a tranquil cul de sac within the coveted Circle of Arcadia Lite, this residence offers unparalleled convenience, with the vibrant Biltmore area and Camelback Corridor just minutes away. Don't miss your chance to experience the ultimate in Arcadia Lite living.
Make this extraordinary property your own!
Location
State AZ
County Maricopa
Community Whitcombs Roundup Ranchos
Direction Head east on E Indian School Rd, Turn left onto N 33rd St, Turn left to stay on N 33rd St. Property will be on the left.
Rooms
Other Rooms Guest Qtrs-Sep Entrn, Great Room, Family Room
Guest Accommodations 172.0
Master Bedroom Split
Den/Bedroom Plus 5
Separate Den/Office Y
Interior
Interior Features Eat-in Kitchen, Breakfast Bar, No Interior Steps, Vaulted Ceiling(s), Pantry, Double Vanity, Full Bth Master Bdrm, Separate Shwr & Tub, Tub with Jets, High Speed Internet, Granite Counters
Heating Mini Split, Natural Gas
Cooling Refrigeration
Flooring Tile, Wood
Fireplaces Type 1 Fireplace, Living Room
Fireplace Yes
SPA None
Exterior
Exterior Feature Covered Patio(s), Patio
Garage Dir Entry frm Garage, Electric Door Opener
Garage Spaces 3.0
Garage Description 3.0
Fence Block
Pool Private
Utilities Available SRP
Amenities Available None
Waterfront No
Roof Type Tile
Private Pool Yes
Building
Lot Description Sprinklers In Rear, Sprinklers In Front, Grass Front, Grass Back
Story 1
Builder Name Unknown
Sewer Public Sewer
Water City Water
Architectural Style Ranch
Structure Type Covered Patio(s),Patio
New Construction Yes
Schools
Elementary Schools Creighton Elementary School
Middle Schools Creighton Elementary School
High Schools Camelback High School
School District Phoenix Union High School District
Others
HOA Fee Include No Fees
Senior Community No
Tax ID 170-29-027
Ownership Fee Simple
Acceptable Financing Conventional
Horse Property N
Listing Terms Conventional
Financing Conventional
Read Less Info
Want to know what your home might be worth? Contact us for a FREE valuation!

Our team is ready to help you sell your home for the highest possible price ASAP

Copyright 2024 Arizona Regional Multiple Listing Service, Inc. All rights reserved.
Bought with My Home Group Real Estate

"My job is to find and attract mastery-based agents to the office, protect the culture, and make sure everyone is happy! "






