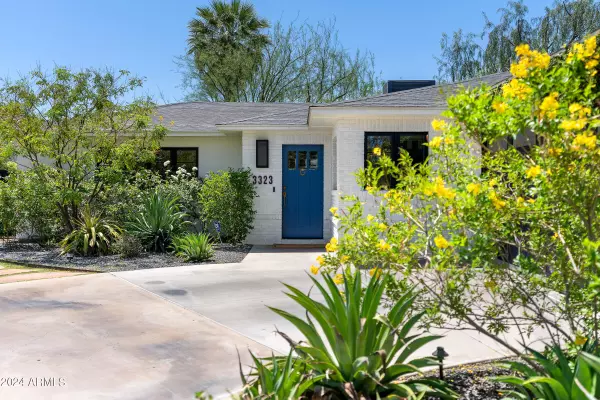$1,440,000
$1,445,000
0.3%For more information regarding the value of a property, please contact us for a free consultation.
3 Beds
3 Baths
2,143 SqFt
SOLD DATE : 07/10/2024
Key Details
Sold Price $1,440,000
Property Type Single Family Home
Sub Type Single Family - Detached
Listing Status Sold
Purchase Type For Sale
Square Footage 2,143 sqft
Price per Sqft $671
Subdivision Biltmore Heights 4
MLS Listing ID 6710782
Sold Date 07/10/24
Style Contemporary,Ranch
Bedrooms 3
HOA Y/N No
Originating Board Arizona Regional Multiple Listing Service (ARMLS)
Year Built 1955
Annual Tax Amount $6,121
Tax Year 2023
Lot Size 9,283 Sqft
Acres 0.21
Property Description
Picture perfect location! This completely remodeled single story modern style ranch home is located just north of 32nd Street and Camelback Road in the highly desired Biltmore Heights neighborhood. Immaculately cared for and in pristine condition this beautiful 3 bedroom, 3 bath home offers both curb appeal and a prime location. Just minutes from The Biltmore Fashion Park and some of Phoenix's best restaurants, you do not want to miss this move in ready masterpiece. Upon entering through its noteworthy blue front door you walk into a spacious great room with designer finishes and soaring vaulted ceilings. The kitchen is well appointed with a quartz island, walk in pantry and custom cabinetry. The owner's suite exudes modern elegance and charm with an impressive walk in closet and bathroom with custom designed cabinets. The 2 additional bedrooms have en-suite bathrooms. This south exposure backyard is thoughtfully designed to maximize space and comfort with a built-in BBQ, fireplace and artificial grass providing privacy and a serene backdrop to watch the beautiful Arizona sunset. Whether you're lounging by the fire, grilling up a feast, or simply enjoying the tranquility of your surroundings, this outdoor haven is an extension of the home's luxurious interior. A must see!
Location
State AZ
County Maricopa
Community Biltmore Heights 4
Direction Head East on Camelback Road, Left on 34th Street, Left on Oregon Ave. Home will be on the Left.
Rooms
Den/Bedroom Plus 3
Separate Den/Office N
Interior
Interior Features Eat-in Kitchen, Drink Wtr Filter Sys, Vaulted Ceiling(s), Wet Bar, Kitchen Island, Pantry, Double Vanity, Full Bth Master Bdrm, High Speed Internet, Granite Counters
Heating Electric
Cooling Refrigeration
Flooring Carpet, Concrete
Fireplaces Type Exterior Fireplace
Fireplace Yes
SPA None
Exterior
Exterior Feature Covered Patio(s), Built-in Barbecue
Garage Spaces 2.0
Carport Spaces 2
Garage Description 2.0
Fence Block
Pool None
Utilities Available SRP, SW Gas
Amenities Available None
Waterfront No
Roof Type Composition
Private Pool No
Building
Lot Description Alley, Grass Front, Synthetic Grass Back, Auto Timer H2O Front, Auto Timer H2O Back
Story 1
Builder Name unknown
Sewer Public Sewer
Water City Water
Architectural Style Contemporary, Ranch
Structure Type Covered Patio(s),Built-in Barbecue
New Construction Yes
Schools
Elementary Schools Creighton Elementary School
Middle Schools Creighton Elementary School
High Schools Camelback High School
School District Phoenix Union High School District
Others
HOA Fee Include No Fees
Senior Community No
Tax ID 170-12-106
Ownership Fee Simple
Acceptable Financing Conventional
Horse Property N
Listing Terms Conventional
Financing Conventional
Read Less Info
Want to know what your home might be worth? Contact us for a FREE valuation!

Our team is ready to help you sell your home for the highest possible price ASAP

Copyright 2024 Arizona Regional Multiple Listing Service, Inc. All rights reserved.
Bought with Walt Danley Local Luxury Christie's International Real Estate

"My job is to find and attract mastery-based agents to the office, protect the culture, and make sure everyone is happy! "






