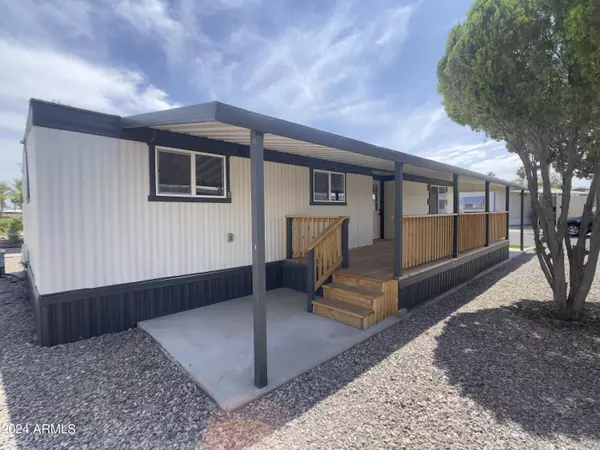$140,000
$144,900
3.4%For more information regarding the value of a property, please contact us for a free consultation.
2 Beds
2 Baths
1,248 SqFt
SOLD DATE : 07/03/2024
Key Details
Sold Price $140,000
Property Type Mobile Home
Sub Type Mfg/Mobile Housing
Listing Status Sold
Purchase Type For Sale
Square Footage 1,248 sqft
Price per Sqft $112
Subdivision Sage Point
MLS Listing ID 6654589
Sold Date 07/03/24
Bedrooms 2
HOA Y/N No
Originating Board Arizona Regional Multiple Listing Service (ARMLS)
Land Lease Amount 918.0
Year Built 1970
Annual Tax Amount $76
Tax Year 2023
Lot Size 1,248 Sqft
Acres 0.03
Property Description
**55+ Community ** Step into luxury with this completely remodeled 1248 sq ft ,2 bdrm, 2 bath home. The open floor plan features a gorgeous kitchen with quartz countertops, huge seating island with built in microwave and new stainless steel appliances. All electrical and plumbing has been updated. New windows throughout and luxury vinyl planking gives this home a modern feel. Master bedroom features a walk in closet and a massive walk in, custom tiled shower. Outside you'll enjoy a luxurious 8 x 20 ft deck that steps down to a small concrete patio. Next to the covered carport you'll have plenty of storage in the attached shed. This home has been completely remodeled, with too many upgrades to list. Located in Sage Point a 55 community in Tempe, AZ. From their website they boast: The Sage Point lifestyle is centered around staying active, having fun, and sharing your retirement years with new friends who want to do the same. Join your neighbors in activities and events at our community spaces. Enjoy the outdoors relaxing by our recently renovated pool, playing shuffleboard, or bocce ball. Bring your dog for a walk around the neighborhood or the dog park. Stay active together with water aerobics, the Silver Sneakers walking program, and dance lessons. Game options are always endless from bingo to virtual bowling.
Experience our resort-style amenities including a modern clubhouse, fitness area, coffee bar, and swimming pool with outdoor entertainment space.
**Seller willing to pay closing costs or 3 months lot rent with full price offer**
Location
State AZ
County Maricopa
Community Sage Point
Direction 101 to University. Then head East past Evergreen. Rd. to Sage Point on the Right. Enter through the gate and take first Right, property will be on the right.
Rooms
Master Bedroom Not split
Den/Bedroom Plus 2
Separate Den/Office N
Interior
Interior Features Breakfast Bar, 9+ Flat Ceilings, Kitchen Island, Pantry, Granite Counters
Heating Natural Gas
Cooling Refrigeration, Programmable Thmstat, Ceiling Fan(s)
Flooring Vinyl
Fireplaces Number No Fireplace
Fireplaces Type None
Fireplace No
SPA Heated
Exterior
Exterior Feature Covered Patio(s), Storage
Carport Spaces 1
Fence None
Pool Lap
Community Features Gated Community, Community Spa, Community Pool, Clubhouse, Fitness Center
Utilities Available SRP, SW Gas
Waterfront No
Roof Type Metal
Private Pool Yes
Building
Lot Description Gravel/Stone Front, Gravel/Stone Back, Synthetic Grass Frnt
Story 1
Sewer Public Sewer
Water City Water
Structure Type Covered Patio(s),Storage
New Construction Yes
Schools
Elementary Schools Adult
Middle Schools Adult
High Schools Adult
School District Tempe Union High School District
Others
HOA Fee Include No Fees
Senior Community Yes
Tax ID 135-44-001-F
Ownership Leasehold
Acceptable Financing Conventional, VA Loan
Horse Property N
Listing Terms Conventional, VA Loan
Financing Cash
Special Listing Condition Age Restricted (See Remarks)
Read Less Info
Want to know what your home might be worth? Contact us for a FREE valuation!

Our team is ready to help you sell your home for the highest possible price ASAP

Copyright 2024 Arizona Regional Multiple Listing Service, Inc. All rights reserved.
Bought with HomeSmart

"My job is to find and attract mastery-based agents to the office, protect the culture, and make sure everyone is happy! "






