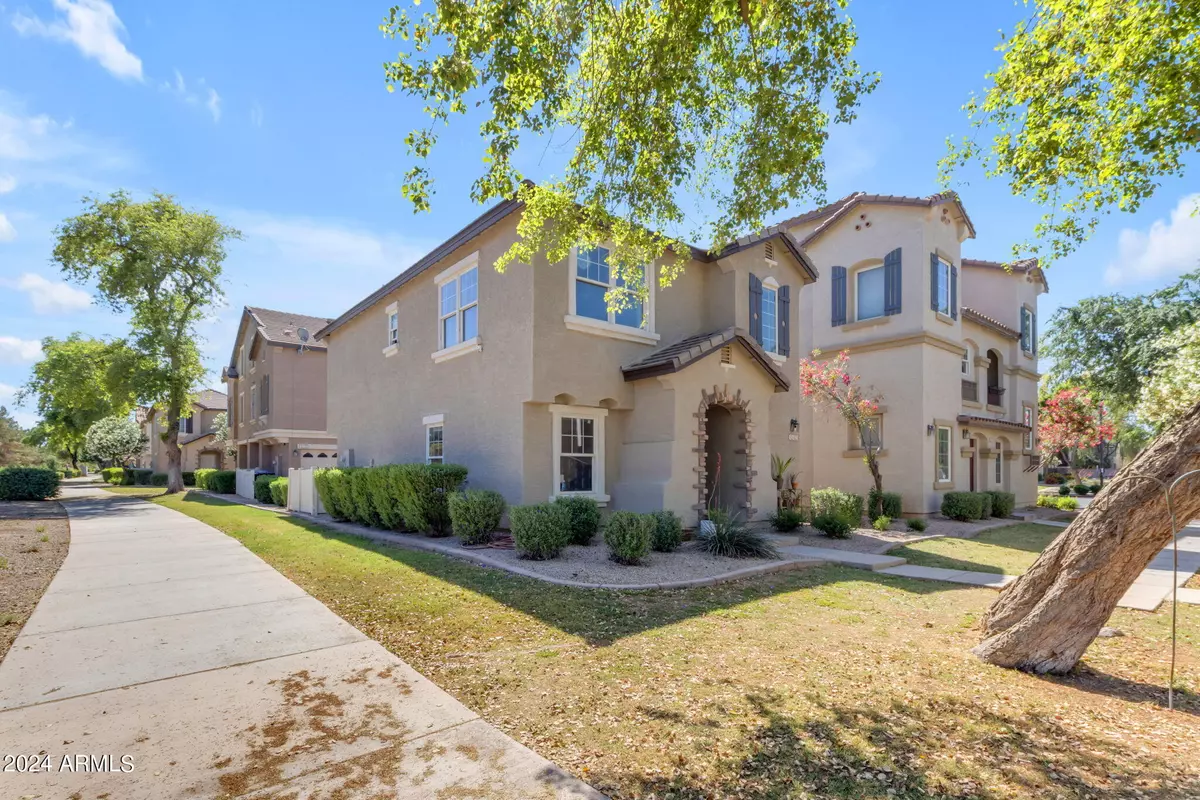$375,000
$375,000
For more information regarding the value of a property, please contact us for a free consultation.
3 Beds
2 Baths
1,228 SqFt
SOLD DATE : 05/31/2024
Key Details
Sold Price $375,000
Property Type Townhouse
Sub Type Townhouse
Listing Status Sold
Purchase Type For Sale
Square Footage 1,228 sqft
Price per Sqft $305
Subdivision Gardens Parcel 5 Condominium Amd
MLS Listing ID 6697051
Sold Date 05/31/24
Style Santa Barbara/Tuscan
Bedrooms 3
HOA Fees $162/mo
HOA Y/N Yes
Originating Board Arizona Regional Multiple Listing Service (ARMLS)
Year Built 2004
Annual Tax Amount $947
Tax Year 2023
Lot Size 838 Sqft
Acres 0.02
Property Description
Welcome to The Gardens, a highly sought after condominium community in the heart of Gilbert, AZ! This two story home features 3 bedrooms, 2 bathrooms, and spans just over 1200 square feet, providing ample space for comfortable living and entertaining in this charming community. Step inside and be greeted by an inviting atmosphere filled with natural light and modern finishes. The spacious living areas are perfect for both relaxation and gatherings, while the kitchen welcomes culinary creativity with its granite countertops, storage space, pantry, and matching appliances. Retreat to the luxurious master suite on its own floor, complete with closet space and an ensuite bathroom, offering a peaceful sanctuary after a long day. Additional bedrooms provide versatility for guests, a home... ...office, or hobby room. This central Gilbert location offers 3 community pools, basketball and volleyball courts, a children's play area, grills and ramadas for weekend birthday parties, and more! With convenient access to the Loop 202 Freeway, San Tan Mall, and area shops & dining - you are not going to want to miss this one!
Location
State AZ
County Maricopa
Community Gardens Parcel 5 Condominium Amd
Direction N on Recker to S Orchid Ln. Right on S Orchid Ln to S Garden Cr, Left on S Garden Cr, to S Swallow Ln. Left to E Jasper Dr. Property is adjacent to the turnaround at S Swallow Ln and E Jasper.
Rooms
Other Rooms Great Room
Master Bedroom Split
Den/Bedroom Plus 3
Separate Den/Office N
Interior
Interior Features Master Downstairs, Breakfast Bar, Drink Wtr Filter Sys, Vaulted Ceiling(s), Pantry, Full Bth Master Bdrm, High Speed Internet, Granite Counters
Heating Electric
Cooling Refrigeration, Programmable Thmstat, Ceiling Fan(s)
Flooring Carpet, Tile, Wood
Fireplaces Number No Fireplace
Fireplaces Type None
Fireplace No
Window Features Dual Pane
SPA None
Exterior
Garage Electric Door Opener
Garage Spaces 2.0
Garage Description 2.0
Fence None
Pool None
Community Features Community Spa Htd, Community Spa, Community Pool, Near Bus Stop, Playground, Biking/Walking Path
Utilities Available SRP
Amenities Available Management, Rental OK (See Rmks)
Waterfront No
Roof Type Tile
Private Pool No
Building
Lot Description Grass Front
Story 2
Builder Name Trend Homes
Sewer Sewer in & Cnctd, Public Sewer
Water City Water
Architectural Style Santa Barbara/Tuscan
New Construction Yes
Schools
Elementary Schools Gateway School
Middle Schools Cooley Middle School
High Schools Williams Field High School
School District Higley Unified District
Others
HOA Name Gardens Parcel 5
HOA Fee Include Insurance,Maintenance Grounds,Street Maint,Roof Replacement,Maintenance Exterior
Senior Community No
Tax ID 304-29-593
Ownership Fee Simple
Acceptable Financing Conventional, 1031 Exchange, VA Loan
Horse Property N
Listing Terms Conventional, 1031 Exchange, VA Loan
Financing VA
Read Less Info
Want to know what your home might be worth? Contact us for a FREE valuation!

Our team is ready to help you sell your home for the highest possible price ASAP

Copyright 2024 Arizona Regional Multiple Listing Service, Inc. All rights reserved.
Bought with HomeSmart

"My job is to find and attract mastery-based agents to the office, protect the culture, and make sure everyone is happy! "






