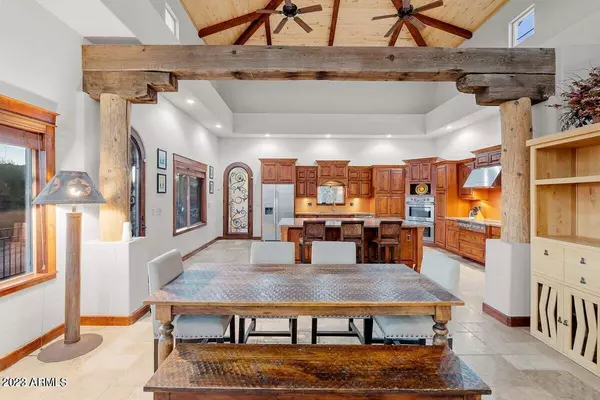$1,620,000
$1,850,000
12.4%For more information regarding the value of a property, please contact us for a free consultation.
4 Beds
4.5 Baths
5,980 SqFt
SOLD DATE : 05/20/2024
Key Details
Sold Price $1,620,000
Property Type Single Family Home
Sub Type Single Family - Detached
Listing Status Sold
Purchase Type For Sale
Square Footage 5,980 sqft
Price per Sqft $270
Subdivision Metes And Bounds
MLS Listing ID 6631333
Sold Date 05/20/24
Style Ranch
Bedrooms 4
HOA Y/N No
Originating Board Arizona Regional Multiple Listing Service (ARMLS)
Year Built 2008
Annual Tax Amount $1,877
Tax Year 2023
Lot Size 2.197 Acres
Acres 2.2
Property Description
No Water problem , has been resolved for all homes built prior to 2024. Toy Lovers Dream! Approximately 10,000 sqft. under roof sitting on 2.2 acres of natural desert. Less than 1⁄2 mile from both the award-winning trails of Scottsdale's McDowell Sonoran Preserve and the off-road paradise of Tonto National Forest. The interior courtyard with pool, firepit and artificial turf is a perfect place to relax and entertain guests as well as protect your pets from the diverse wildlife of the Sonoran desert. Enjoy sweeping views in all directions from 2 balconies and several patios. Guest house features game room and living quarters. RV garage/shop is approximately 2,300 sqft. and includes AC as well as washer/dryer hookups. Storage space for 16+ cars!
Location
State AZ
County Maricopa
Community Metes And Bounds
Direction East on Dynamite to 136th, North on 136th Street 4.5 miles (approx. 1.5 miles unpaved) to Hawknest, East on Hawknest to the third driveway on the right.
Rooms
Other Rooms Guest Qtrs-Sep Entrn, Great Room, Family Room, BonusGame Room
Guest Accommodations 1659.0
Master Bedroom Split
Den/Bedroom Plus 6
Separate Den/Office Y
Interior
Interior Features Eat-in Kitchen, Breakfast Bar, Kitchen Island, 2 Master Baths, Double Vanity, Full Bth Master Bdrm, Separate Shwr & Tub, High Speed Internet, Granite Counters
Heating Electric, Floor Furnace, Wall Furnace
Cooling Refrigeration
Flooring Carpet, Stone, Tile
Fireplaces Type Fire Pit
Fireplace Yes
Window Features Dual Pane
SPA None
Exterior
Exterior Feature Balcony, Circular Drive, Covered Patio(s), Patio, Separate Guest House
Garage Attch'd Gar Cabinets, Electric Door Opener, Extnded Lngth Garage, Over Height Garage, Temp Controlled, RV Access/Parking, RV Garage
Garage Spaces 16.0
Garage Description 16.0
Fence Block
Pool Private
Utilities Available SRP
Amenities Available None
Waterfront No
View Mountain(s)
Roof Type Tile,Foam
Private Pool Yes
Building
Lot Description Natural Desert Back, Natural Desert Front
Story 1
Builder Name Custom
Sewer Septic in & Cnctd
Water Hauled
Architectural Style Ranch
Structure Type Balcony,Circular Drive,Covered Patio(s),Patio, Separate Guest House
New Construction Yes
Schools
Elementary Schools Desert Sun Academy
Middle Schools Sonoran Trails Middle School
High Schools Cactus Shadows High School
School District Cave Creek Unified District
Others
HOA Fee Include No Fees
Senior Community No
Tax ID 219-36-107-B
Ownership Fee Simple
Acceptable Financing Conventional
Horse Property Y
Listing Terms Conventional
Financing Cash
Read Less Info
Want to know what your home might be worth? Contact us for a FREE valuation!

Our team is ready to help you sell your home for the highest possible price ASAP

Copyright 2024 Arizona Regional Multiple Listing Service, Inc. All rights reserved.
Bought with My Home Group Real Estate

"My job is to find and attract mastery-based agents to the office, protect the culture, and make sure everyone is happy! "






