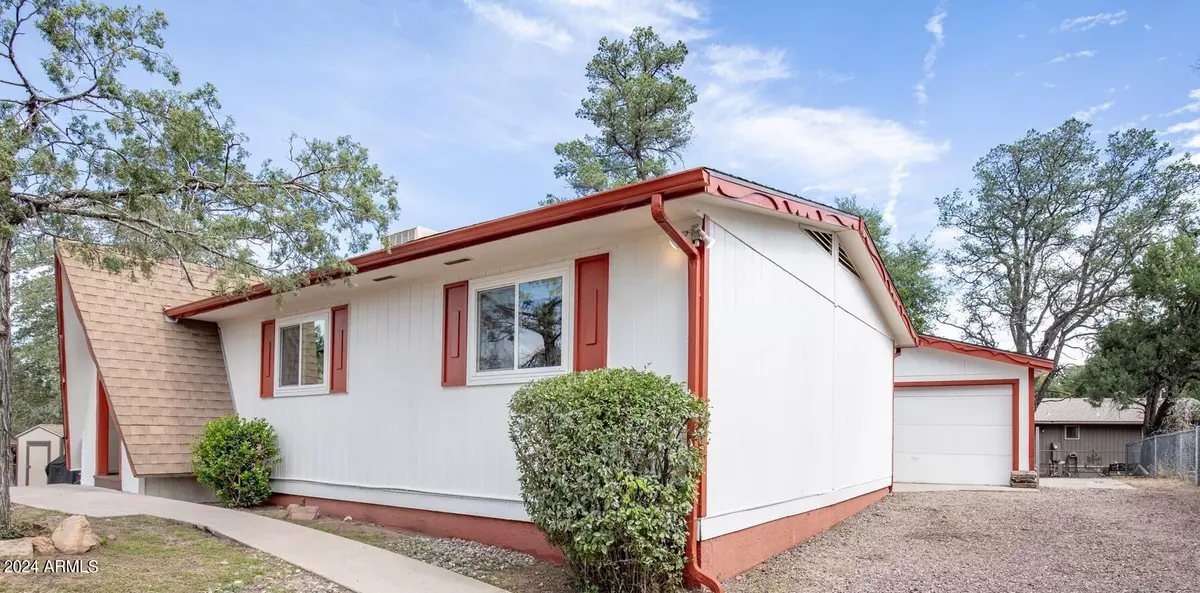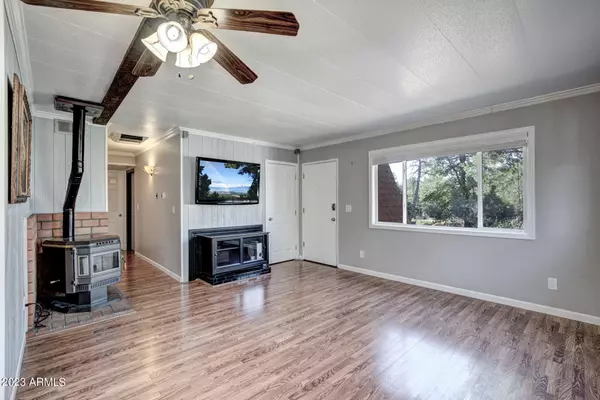$295,000
$324,900
9.2%For more information regarding the value of a property, please contact us for a free consultation.
3 Beds
2 Baths
1,056 SqFt
SOLD DATE : 04/18/2024
Key Details
Sold Price $295,000
Property Type Single Family Home
Sub Type Single Family - Detached
Listing Status Sold
Purchase Type For Sale
Square Footage 1,056 sqft
Price per Sqft $279
Subdivision Payson North 4
MLS Listing ID 6673906
Sold Date 04/18/24
Style Ranch
Bedrooms 3
HOA Y/N No
Originating Board Arizona Regional Multiple Listing Service (ARMLS)
Year Built 1972
Annual Tax Amount $1,291
Tax Year 2023
Lot Size 6,565 Sqft
Acres 0.15
Property Description
Welcome to your move-in-ready mountain hideaway. Nestled in a serene cul-de-sac, this newly refurbished 3-bedroom, 2-bathroom home offers simplicity and comfort in one package. With motivated sellers considering serious offers, seize this opportunity for your quiet family retreat in the cool pines today! Step into the crisp, clean interior with recent bathroom upgrades and an open floor plan illuminated by large picture windows. Stay cozy with the pellet stove in the living room while enjoying efficient central heating and that alpine feel. The kitchen boasts ample cabinets, counter space, and includes a refrigerator. A separate laundry room with washer and dryer adds convenience. Outside, a double-sized garage, RV parking, and a large workshop/storage building await, perfect for all your toys and projects. Relax on the covered deck overlooking the spacious yard with a 10' x 14' shed/shop and shaded by tall pines. Contact us now before it's gone.
Location
State AZ
County Gila
Community Payson North 4
Direction SR 87 to E. Forest Dr., East to Easy St., North to Idle Cr. East to property, on left, Sign On the Property
Rooms
Den/Bedroom Plus 3
Separate Den/Office N
Interior
Interior Features No Interior Steps, Full Bth Master Bdrm
Heating Electric
Cooling Evaporative Cooling
Flooring Carpet, Laminate, Vinyl, Tile
Fireplaces Type 1 Fireplace
Fireplace Yes
Window Features Double Pane Windows
SPA None
Exterior
Garage RV Access/Parking
Garage Spaces 1.0
Garage Description 1.0
Fence Chain Link, Partial
Pool None
Utilities Available Propane
Amenities Available None
Waterfront No
Roof Type Composition
Private Pool No
Building
Lot Description Cul-De-Sac, Natural Desert Back, Gravel/Stone Back, Natural Desert Front
Story 1
Builder Name NA
Sewer Public Sewer
Water City Water
Architectural Style Ranch
New Construction Yes
Schools
Elementary Schools Out Of Maricopa Cnty
Middle Schools Out Of Maricopa Cnty
High Schools Out Of Maricopa Cnty
School District Payson Unified District
Others
HOA Fee Include No Fees
Senior Community No
Tax ID 302-68-189
Ownership Fee Simple
Acceptable Financing Conventional, FHA, VA Loan
Horse Property N
Listing Terms Conventional, FHA, VA Loan
Financing Cash
Read Less Info
Want to know what your home might be worth? Contact us for a FREE valuation!

Our team is ready to help you sell your home for the highest possible price ASAP

Copyright 2024 Arizona Regional Multiple Listing Service, Inc. All rights reserved.
Bought with Non-MLS Office

"My job is to find and attract mastery-based agents to the office, protect the culture, and make sure everyone is happy! "






