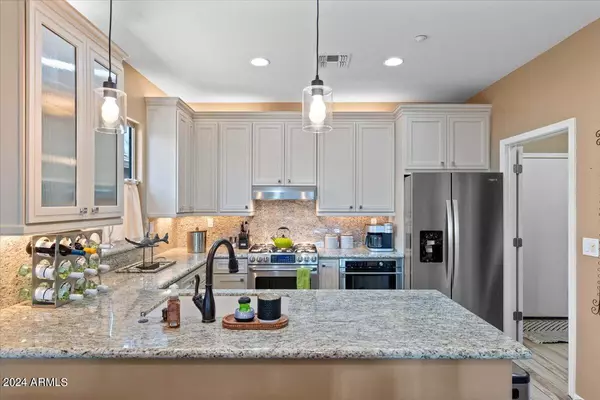$450,000
$474,999
5.3%For more information regarding the value of a property, please contact us for a free consultation.
2 Beds
2 Baths
1,454 SqFt
SOLD DATE : 04/18/2024
Key Details
Sold Price $450,000
Property Type Single Family Home
Sub Type Single Family - Detached
Listing Status Sold
Purchase Type For Sale
Square Footage 1,454 sqft
Price per Sqft $309
Subdivision Anthem Unit 32
MLS Listing ID 6673040
Sold Date 04/18/24
Style Ranch
Bedrooms 2
HOA Fees $504/qua
HOA Y/N Yes
Originating Board Arizona Regional Multiple Listing Service (ARMLS)
Year Built 2004
Annual Tax Amount $1,991
Tax Year 2023
Lot Size 4,398 Sqft
Acres 0.1
Property Description
Welcome to the epitome of luxury living in Anthem Country Club, where elegance meets comfort in this exquisite 2-bedroom, 2-bathroom residence. Nestled within the prestigious community, this home seamlessly blends modern aesthetics with thoughtful upgrades, providing an unparalleled living experience.As you step through the grand entrance, you are greeted by an open and inviting floor plan that effortlessly connects the living, dining, and kitchen areas. The expansive windows allow natural light to cascade throughout, accentuating the rich, upgraded finishes that adorn every corner.
The gourmet kitchen is a chef's dream, boasting top-of-the-line stainless steel appliances, granite countertops, and custom cabinetry that adds a touch of sophistication. The kitchen seamlessly flows into the great room, creating a perfect space for entertaining guests or enjoying intimate family meals. This residence features two generously sized bedrooms, each offering a haven of tranquility and comfort. The primary suite is a retreat in itself, complete with an en-suite bathroom featuring an upgraded vanity and walk-in shower. The second bedroom is equally well-appointed, providing a cozy space for guests or the ideal room for a home office.
Speaking of an office, this home goes above and beyond by offering a dedicated workspace for those who require a private and productive environment. This versatile office is designed with functionality in mind, providing a quiet retreat for remote work or personal projects.
Every detail of this home reflects a commitment to quality and refinement. From the gleaming hardwood floors to the custom lighting fixtures, no expense has been spared in creating an atmosphere of understated opulence. The upgraded features extend to the bathrooms, where high-end fixtures and finishes elevate the overall ambiance.
Step outside into the meticulously landscaped backyard, a private oasis where you can relax and unwind. Whether you choose to enjoy a quiet evening under the stars on the patio or entertain friends in the beautifully landscaped yard, this outdoor space is an extension of the home's luxurious amenities. With access to the Anthem Country Club's world-class amenities, including golf courses, tennis courts, and a state-of-the-art fitness center, this residence offers not just a home, but a lifestyle. Immerse yourself in the epitome of refined living in this upgraded 2-bed, 2-bath home with a dedicated office in Anthem Country Club.
Location
State AZ
County Maricopa
Community Anthem Unit 32
Direction Head southeast on W Anthem Way, Left at N Anthem Ridge Dr/N Bell Meadow Tr, Left onto W Owens Way, Left onto N La Cantera Dr, Right on W Owens Way. Property will be on the left.
Rooms
Other Rooms Great Room
Master Bedroom Split
Den/Bedroom Plus 3
Separate Den/Office Y
Interior
Interior Features 9+ Flat Ceilings, No Interior Steps, Pantry, 3/4 Bath Master Bdrm, High Speed Internet, Granite Counters
Heating Natural Gas
Cooling Refrigeration, Ceiling Fan(s)
Flooring Tile
Fireplaces Number No Fireplace
Fireplaces Type None
Fireplace No
Window Features Wood Frames,Double Pane Windows
SPA None
Exterior
Exterior Feature Covered Patio(s), Patio
Parking Features Attch'd Gar Cabinets, Dir Entry frm Garage, Electric Door Opener
Garage Spaces 2.0
Garage Description 2.0
Fence Block
Pool None
Community Features Gated Community, Pickleball Court(s), Community Spa Htd, Community Spa, Community Pool Htd, Community Pool, Guarded Entry, Golf, Tennis Court(s), Playground, Biking/Walking Path, Clubhouse, Fitness Center
Utilities Available APS, SW Gas
Amenities Available Management, Rental OK (See Rmks)
Roof Type Tile
Private Pool No
Building
Lot Description Desert Back, Desert Front, Gravel/Stone Front, Gravel/Stone Back, Synthetic Grass Back, Auto Timer H2O Front, Auto Timer H2O Back
Story 1
Builder Name Del Webb
Sewer Private Sewer
Water Pvt Water Company
Architectural Style Ranch
Structure Type Covered Patio(s),Patio
New Construction No
Schools
Elementary Schools Diamond Canyon Elementary
Middle Schools Diamond Canyon Elementary
High Schools Boulder Creek High School
School District Deer Valley Unified District
Others
HOA Name Anthem Comm Council
HOA Fee Include Maintenance Grounds,Street Maint
Senior Community No
Tax ID 211-86-631
Ownership Fee Simple
Acceptable Financing Conventional, FHA, VA Loan
Horse Property N
Listing Terms Conventional, FHA, VA Loan
Financing Conventional
Read Less Info
Want to know what your home might be worth? Contact us for a FREE valuation!

Our team is ready to help you sell your home for the highest possible price ASAP

Copyright 2024 Arizona Regional Multiple Listing Service, Inc. All rights reserved.
Bought with Real Broker

"My job is to find and attract mastery-based agents to the office, protect the culture, and make sure everyone is happy! "






