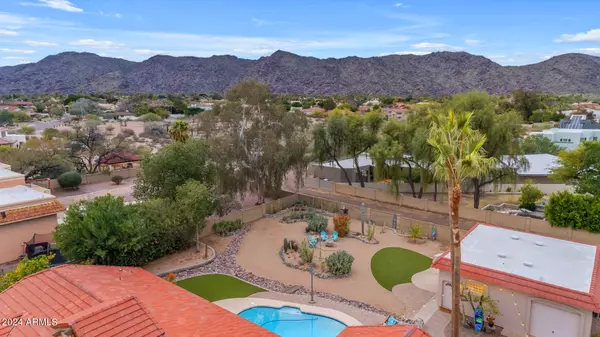$1,255,000
$1,175,000
6.8%For more information regarding the value of a property, please contact us for a free consultation.
4 Beds
2.5 Baths
2,854 SqFt
SOLD DATE : 03/29/2024
Key Details
Sold Price $1,255,000
Property Type Single Family Home
Sub Type Single Family - Detached
Listing Status Sold
Purchase Type For Sale
Square Footage 2,854 sqft
Price per Sqft $439
Subdivision Ahwatukee E 4
MLS Listing ID 6660629
Sold Date 03/29/24
Style Ranch
Bedrooms 4
HOA Fees $46/ann
HOA Y/N Yes
Originating Board Arizona Regional Multiple Listing Service (ARMLS)
Year Built 1983
Annual Tax Amount $5,691
Tax Year 2023
Lot Size 0.456 Acres
Acres 0.46
Property Description
Step into your dream home in Equestrian Estates - a beautifully maintained customized home available at its recently appraised value. This single-story residence sits on a ½ acre lot, featuring a main house with 4 bedrooms and 2.5 baths, complemented by a fully furnished 1 bedroom-1 bath guest house. Enjoy exquisite mountain views surrounding the property! Inside, a chef's dream kitchen awaits, with an expansive island, top-notch appliances, and gorgeous cabinets. The open layout is perfect for daily meals or entertainment, offering expansive windows with views of the sparkling pool and mountains. Outdoors, discover a well-appointed kitchen with a top-of-the-line BBQ, wet sink, and cooler - ideal for outdoor dining or hosting gatherings. The Owner's Suite provides a retreat with backyard access, an oversized soaking tub, separate shower, dual vanities, and a spacious walk-in closet. Additional bedrooms are generously sized, and the 4th bedroom serves as a spacious office with a bonus walk-in closet. The 670 sq ft guest house offers a kitchenette, dining space, great room, full bathroom, bedroom, and workout room - perfect for guests or as an additional office. Car enthusiasts will appreciate the 3 full sized garage spaces with a separate workshop, custom cabinets, and epoxy floors.
Situated by the South Mountain preserve, enjoy easy access to hiking and biking trails. Minutes from freeway access, Phoenix Sky Harbor airport, shopping, dining, and Ahwatukee's outdoor amenities. Excellent schools complete the package. Come and fall in love with this upscale community!
Note: Complete List of Improvements available under Docs Tab
Location
State AZ
County Maricopa
Community Ahwatukee E 4
Direction From Warner Elliott Loop go East on Equestrian Trail, South on 36th St. First Left on Ahwatukee Drive. Home on the left
Rooms
Other Rooms Guest Qtrs-Sep Entrn, Separate Workshop, Great Room, BonusGame Room
Guest Accommodations 670.0
Den/Bedroom Plus 5
Separate Den/Office N
Interior
Interior Features Other, Breakfast Bar, No Interior Steps, Vaulted Ceiling(s), Kitchen Island, Pantry, Double Vanity, Full Bth Master Bdrm, Separate Shwr & Tub, High Speed Internet, Granite Counters
Heating Mini Split, Electric
Cooling Refrigeration, Both Refrig & Evap, Evaporative Cooling, Ceiling Fan(s)
Flooring Tile, Wood
Fireplaces Type Fire Pit
Fireplace Yes
Window Features Double Pane Windows
SPA None
Exterior
Exterior Feature Covered Patio(s), Patio, Storage, Built-in Barbecue, Separate Guest House
Garage Attch'd Gar Cabinets, Dir Entry frm Garage, Electric Door Opener, RV Gate, RV Access/Parking
Garage Spaces 4.0
Garage Description 4.0
Fence Block
Pool Private
Community Features Community Pool Htd, Community Media Room, Horse Facility, Tennis Court(s), Playground, Biking/Walking Path, Clubhouse, Fitness Center
Utilities Available SRP
Amenities Available Management, Rental OK (See Rmks), RV Parking
Waterfront No
View Mountain(s)
Roof Type Tile
Private Pool Yes
Building
Lot Description Sprinklers In Rear, Sprinklers In Front, Alley, Desert Back, Desert Front, Gravel/Stone Front, Gravel/Stone Back, Synthetic Grass Back, Auto Timer H2O Front, Auto Timer H2O Back
Story 1
Builder Name Unknown
Sewer Public Sewer
Water City Water
Architectural Style Ranch
Structure Type Covered Patio(s),Patio,Storage,Built-in Barbecue, Separate Guest House
New Construction Yes
Schools
Elementary Schools Kyrene De Las Lomas School
Middle Schools Kyrene Centennial Middle School
High Schools Mountain Pointe High School
School District Tempe Union High School District
Others
HOA Name Equestrian Mngmt.
HOA Fee Include Maintenance Grounds
Senior Community No
Tax ID 301-29-011
Ownership Fee Simple
Acceptable Financing Conventional
Horse Property Y
Listing Terms Conventional
Financing Conventional
Read Less Info
Want to know what your home might be worth? Contact us for a FREE valuation!

Our team is ready to help you sell your home for the highest possible price ASAP

Copyright 2024 Arizona Regional Multiple Listing Service, Inc. All rights reserved.
Bought with HomeSmart

"My job is to find and attract mastery-based agents to the office, protect the culture, and make sure everyone is happy! "






