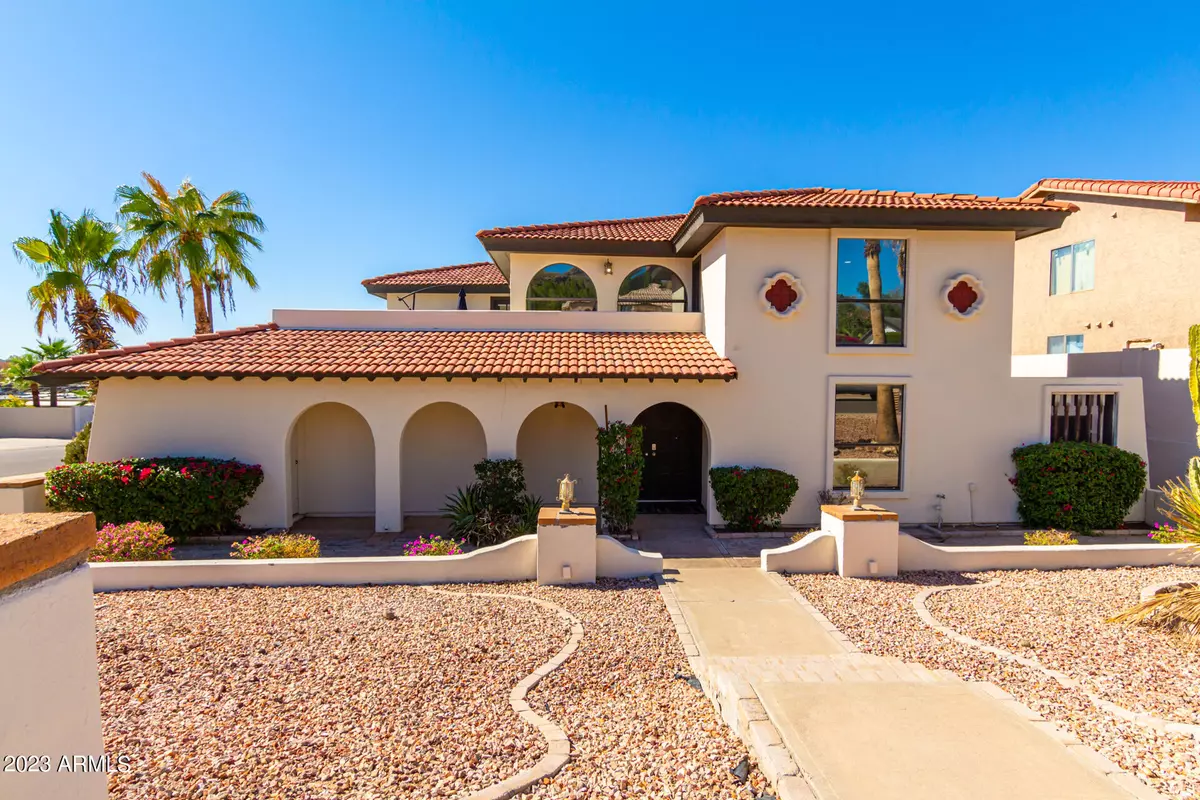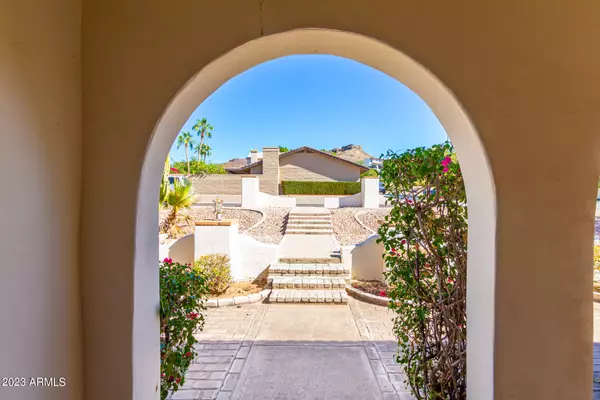$840,000
$845,000
0.6%For more information regarding the value of a property, please contact us for a free consultation.
5 Beds
3.5 Baths
3,182 SqFt
SOLD DATE : 02/20/2024
Key Details
Sold Price $840,000
Property Type Single Family Home
Sub Type Single Family - Detached
Listing Status Sold
Purchase Type For Sale
Square Footage 3,182 sqft
Price per Sqft $263
Subdivision Lookout Mountain
MLS Listing ID 6625467
Sold Date 02/20/24
Style Spanish
Bedrooms 5
HOA Y/N No
Originating Board Arizona Regional Multiple Listing Service (ARMLS)
Year Built 1986
Annual Tax Amount $4,503
Tax Year 2023
Lot Size 10,635 Sqft
Acres 0.24
Property Description
Fall in love w/this gorgeous 2-story residence nestled on a premium corner lot! It flaunts carefully curated desert landscaping, trees, a 2-car side-entry garage, heated pool & a delightful front porch. Spectacular grand staircase greets you upon entry! Discover a formal living room, a spacious family room w/a cozy fireplace, & a formal dining room perfect for holding a feast. With its soaring ceilings, soothing paint, stylish tile flooring, & abundant natural light, the home exudes elegance. The immaculately designed kitchen is a homemaker's dream, providing state-of-the-art SS appliances, quartz counters, recessed lighting, striking tile backsplash, & a center island. A plethora of white cabinetry ensures ample storage space. You'll find two main retreats on this property, offering sitting areas, walk-in closets, exclusive bathrooms, and one with plush carpeting and balcony access. Escape to the backyard paradise that invites you to unwind & have fun! Relax on the airy balcony or under the covered patio overlooking a dreamy mountain view, or plunge into the refreshing pool. Don't miss the grandeur that awaits in every corner of this remarkable residence!
Location
State AZ
County Maricopa
Community Lookout Mountain
Direction Head east on E Thunderbird Rd, turn left onto N 7th St, Turn right onto E Country Gables Dr, cont onto N 9th St, Turn right onto E Port Au Prince Ln, & turn left onto N 10th St to the property.
Rooms
Other Rooms Family Room
Master Bedroom Split
Den/Bedroom Plus 5
Separate Den/Office N
Interior
Interior Features Master Downstairs, Upstairs, 9+ Flat Ceilings, Kitchen Island, Pantry, 2 Master Baths, 3/4 Bath Master Bdrm, Double Vanity, High Speed Internet
Heating Electric
Cooling Refrigeration, Programmable Thmstat, Ceiling Fan(s)
Flooring Carpet, Laminate, Tile
Fireplaces Type 1 Fireplace, Family Room, Gas
Fireplace Yes
SPA None
Exterior
Exterior Feature Balcony, Covered Patio(s), Patio
Garage Dir Entry frm Garage, Electric Door Opener, RV Gate
Garage Spaces 2.0
Garage Description 2.0
Fence Block
Pool Heated, Private
Utilities Available APS
Amenities Available None
Waterfront No
View Mountain(s)
Roof Type Tile,Foam,Rolled/Hot Mop
Private Pool Yes
Building
Lot Description Corner Lot, Desert Back, Desert Front
Story 2
Builder Name Unknown
Sewer Sewer in & Cnctd, Public Sewer
Water City Water
Architectural Style Spanish
Structure Type Balcony,Covered Patio(s),Patio
Schools
Elementary Schools Hidden Hills Elementary School
Middle Schools Shea Middle School
High Schools Shadow Mountain High School
School District Paradise Valley Unified District
Others
HOA Fee Include No Fees
Senior Community No
Tax ID 214-42-133
Ownership Fee Simple
Acceptable Financing Conventional
Horse Property N
Listing Terms Conventional
Financing Conventional
Read Less Info
Want to know what your home might be worth? Contact us for a FREE valuation!

Our team is ready to help you sell your home for the highest possible price ASAP

Copyright 2024 Arizona Regional Multiple Listing Service, Inc. All rights reserved.
Bought with Launch Powered By Compass

"My job is to find and attract mastery-based agents to the office, protect the culture, and make sure everyone is happy! "






