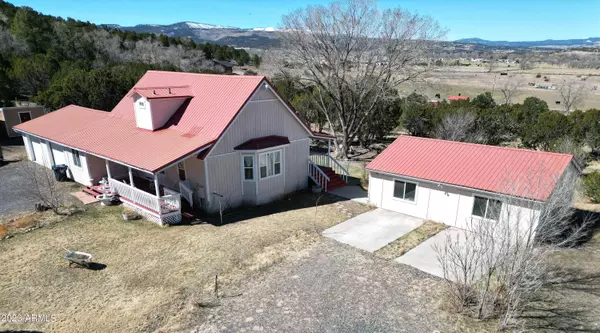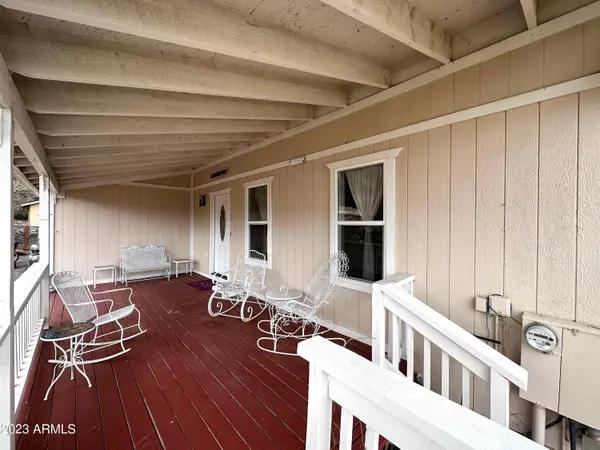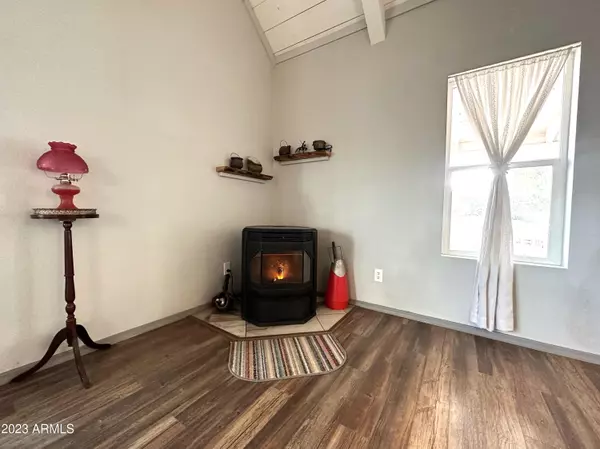$350,000
$379,000
7.7%For more information regarding the value of a property, please contact us for a free consultation.
3 Beds
2 Baths
1,500 SqFt
SOLD DATE : 06/28/2023
Key Details
Sold Price $350,000
Property Type Single Family Home
Sub Type Single Family - Detached
Listing Status Sold
Purchase Type For Sale
Square Footage 1,500 sqft
Price per Sqft $233
Subdivision Cedar Ridge
MLS Listing ID 6552344
Sold Date 06/28/23
Style Other (See Remarks)
Bedrooms 3
HOA Y/N No
Originating Board Arizona Regional Multiple Listing Service (ARMLS)
Year Built 1987
Annual Tax Amount $850
Tax Year 2022
Lot Size 0.993 Acres
Acres 0.99
Property Description
CHARMING HOME IN ONE OF THE MOST DESIRABLE NEIGHBORHOODS IN EAGAR! COMPLETELY REMODELED IN 2016, THIS CABIN HAS VAULTED CEILINGS, LAMINATE THRU OUT W/ A BONUS LOFT AREA. THE KITCHEN IS BRIGHT & CHEERY W/ EASY ACCESS TO THE COVERED WEST DECK W/ AWESOME SUNSET VIEWS. PERFECT FOR ENTERTAINING! THE HEAVILY TREED ADJOINING LOT TO THE WEST MAY BE PURCHASED W/ THE HOME AND SELLER IS MOTIVATED TO SELL TOGETHER. SEE LISTING #245056. WELL MAINTAINED HOME W/ 2 BEDROOMS ONE BATH DOWNSTAIRS, UPSTAIRS W/ ONE BEDROOM/BATH/LOFT W/ EXIT STAIRS & SUNROOM/BALCONY TO OUTSIDE. THE ORIGINAL DETACHED GARAGE 24X31 HAS BEEN ENCLOSED & DRYWALLED FOR A SHOP/ART STUDIO BUT COULD BE EASILY MADE INTO ANOTHER GARAGE. THE ATTACHED GARAGE HAS SO MUCH POTENTIAL TO EXPAND THE SF OF THE HOME!
Location
State AZ
County Apache
Community Cedar Ridge
Direction FROM EAGAR, AZ - EAST ON CENTRAL AVE, RIGHT ON OAK ST, FOLLOW AROUND GOING SOUTH TO E 1ST LANE HOME IS LAST ONE ON LEFT. LOOK FOR SIGN.
Rooms
Other Rooms Guest Qtrs-Sep Entrn, Separate Workshop, Loft
Master Bedroom Upstairs
Den/Bedroom Plus 4
Separate Den/Office N
Interior
Interior Features Upstairs, Breakfast Bar, Vaulted Ceiling(s), Kitchen Island, Pantry, 3/4 Bath Master Bdrm, Laminate Counters
Heating Other, Floor Furnace, Wall Furnace
Cooling Other
Flooring Carpet, Laminate, Tile
Fireplaces Type Other, See Remarks
Fireplace Yes
Window Features Double Pane Windows
SPA None
Laundry Dryer Included, Inside, Other, Washer Included
Exterior
Exterior Feature Covered Patio(s)
Garage Spaces 2.0
Garage Description 2.0
Fence Partial, Wire
Pool None
Utilities Available Oth Elec (See Rmrks)
Amenities Available None
Waterfront No
View Mountain(s)
Roof Type Metal
Building
Lot Description Grass Front
Story 2
Builder Name UNK
Sewer Septic Tank
Water City Water
Architectural Style Other (See Remarks)
Structure Type Covered Patio(s)
Schools
Elementary Schools Adult
Middle Schools Adult
High Schools Adult
School District Round Valley Unified District
Others
HOA Fee Include No Fees
Senior Community No
Tax ID 104-64-046
Ownership Fee Simple
Acceptable Financing Cash, Conventional, FHA, VA Loan
Horse Property Y
Listing Terms Cash, Conventional, FHA, VA Loan
Financing Conventional
Read Less Info
Want to know what your home might be worth? Contact us for a FREE valuation!

Our team is ready to help you sell your home for the highest possible price ASAP

Copyright 2024 Arizona Regional Multiple Listing Service, Inc. All rights reserved.
Bought with Non-MLS Office

"My job is to find and attract mastery-based agents to the office, protect the culture, and make sure everyone is happy! "






