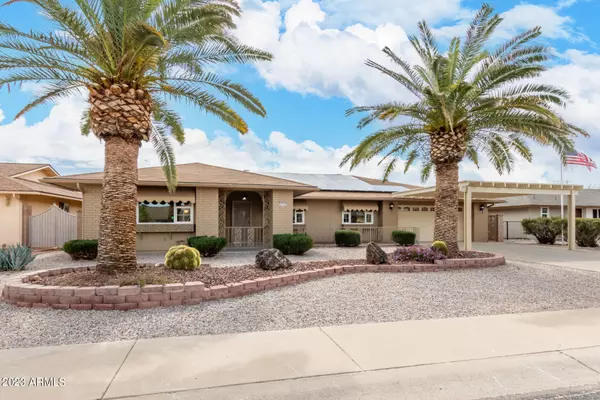$419,000
$425,000
1.4%For more information regarding the value of a property, please contact us for a free consultation.
2 Beds
2 Baths
2,309 SqFt
SOLD DATE : 04/20/2023
Key Details
Sold Price $419,000
Property Type Single Family Home
Sub Type Single Family - Detached
Listing Status Sold
Purchase Type For Sale
Square Footage 2,309 sqft
Price per Sqft $181
Subdivision Sun City West Unit 12
MLS Listing ID 6527817
Sold Date 04/20/23
Style Ranch
Bedrooms 2
HOA Y/N No
Originating Board Arizona Regional Multiple Listing Service (ARMLS)
Year Built 1983
Annual Tax Amount $1,276
Tax Year 2022
Lot Size 9,642 Sqft
Acres 0.22
Property Description
Come enjoy indoor/outdoor living at its best! This property was lovingly fixed up for a family member, however circumstances changed and it is now for sale. This gorgeous Expanded Hopi model has new luxury vinyl plank flooring everywhere except for the primary and guest bedroom which have new 80 ounce plush carpeting. Two tone paint, new baseboard, new interior doors, new lighting & ceiling fans throughout leave the new owners with nothing to do except move their belongings into their new home. The kitchen showcases new white shaker cabinets, granite countertops, new matching stainless steel appliances and large pantry. Bathrooms have been completely remodeled; the primary bath has new tiled walk-in shower with glass doors, double sink vanity, custom mirror, and comfort height toilet. The second bath has new tub with a tile surround, vanity, mirror and comfort height toilet. The primary bedroom is huge and has a walk-in closet, secondary closet and linen closet. The second bedroom is also huge with its own walk-in closet. There is another room with its own entrance that would make a great guest room, office, hobby room, or art studio! Relax and unwind in the almost 300 sq ft heated and cooled Arizona room.
Front landscape was refreshed with new rock and the fully fenced backyard has a beautiful white gazebo, lots of artificial turf, mature citrus trees, a fig tree, and a conversation-piece center cactus. While in the backyard, enjoy the shade of the gazebo or the 'alumawood' pergola with drop-down shade screen. In addition to the storage filled 2 car garage, there is also a 2 car 'alumawood' carport. Energy efficient features include dual pane vinyl framed windows, lots of extra blown-in attic insulation, and solar.
Location
State AZ
County Maricopa
Community Sun City West Unit 12
Direction From Bell Rd: N on RH Johnson, E on 128th, S on Bonanza to home on right
Rooms
Other Rooms Guest Qtrs-Sep Entrn, Family Room, Arizona RoomLanai
Master Bedroom Downstairs
Den/Bedroom Plus 3
Separate Den/Office Y
Interior
Interior Features Master Downstairs, Breakfast Bar, No Interior Steps, Vaulted Ceiling(s), Pantry, Double Vanity, Full Bth Master Bdrm, High Speed Internet, Granite Counters
Heating Electric, Floor Furnace, Wall Furnace
Cooling Refrigeration, Programmable Thmstat, Wall/Window Unit(s), Ceiling Fan(s)
Flooring Carpet, Laminate
Fireplaces Number No Fireplace
Fireplaces Type None
Fireplace No
Window Features Mechanical Sun Shds,Vinyl Frame,Double Pane Windows,Low Emissivity Windows
SPA None
Laundry Engy Star (See Rmks), Wshr/Dry HookUp Only
Exterior
Exterior Feature Covered Patio(s), Gazebo/Ramada, Patio, Private Yard, Screened in Patio(s), Storage
Garage Attch'd Gar Cabinets, Dir Entry frm Garage, Electric Door Opener
Garage Spaces 2.0
Carport Spaces 2
Garage Description 2.0
Fence Block, Wrought Iron
Pool None
Community Features Pickleball Court(s), Community Spa Htd, Community Spa, Community Pool Htd, Community Pool, Transportation Svcs, Community Media Room, Golf, Tennis Court(s), Racquetball, Biking/Walking Path, Clubhouse, Fitness Center
Utilities Available APS
Amenities Available Club, Membership Opt, Management, Rental OK (See Rmks)
Waterfront No
View Mountain(s)
Roof Type Composition
Accessibility Lever Handles, Exterior Curb Cuts, Bath Raised Toilet, Bath Lever Faucets, Accessible Hallway(s)
Private Pool No
Building
Lot Description Desert Front, Gravel/Stone Front, Gravel/Stone Back, Synthetic Grass Back
Story 1
Builder Name DEL WEBB
Sewer Public Sewer
Water Pvt Water Company
Architectural Style Ranch
Structure Type Covered Patio(s),Gazebo/Ramada,Patio,Private Yard,Screened in Patio(s),Storage
New Construction Yes
Schools
Elementary Schools Adult
Middle Schools Adult
High Schools Adult
School District Out Of Area
Others
HOA Fee Include No Fees
Senior Community Yes
Tax ID 232-05-408
Ownership Fee Simple
Acceptable Financing Cash, Conventional, 1031 Exchange, FHA, VA Loan
Horse Property N
Listing Terms Cash, Conventional, 1031 Exchange, FHA, VA Loan
Financing Cash
Special Listing Condition Age Restricted (See Remarks), Owner/Agent
Read Less Info
Want to know what your home might be worth? Contact us for a FREE valuation!

Our team is ready to help you sell your home for the highest possible price ASAP

Copyright 2024 Arizona Regional Multiple Listing Service, Inc. All rights reserved.
Bought with Ascend Realty

"My job is to find and attract mastery-based agents to the office, protect the culture, and make sure everyone is happy! "






