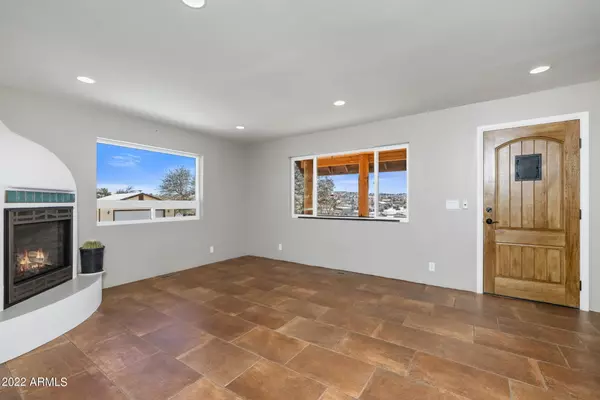$605,000
$675,000
10.4%For more information regarding the value of a property, please contact us for a free consultation.
3 Beds
3 Baths
2,339 SqFt
SOLD DATE : 03/27/2023
Key Details
Sold Price $605,000
Property Type Single Family Home
Sub Type Single Family - Detached
Listing Status Sold
Purchase Type For Sale
Square Footage 2,339 sqft
Price per Sqft $258
Subdivision Williamson Valley Estates Unit 4
MLS Listing ID 6499966
Sold Date 03/27/23
Style Ranch
Bedrooms 3
HOA Y/N No
Originating Board Arizona Regional Multiple Listing Service (ARMLS)
Year Built 1987
Annual Tax Amount $1,893
Tax Year 2022
Lot Size 2.165 Acres
Acres 2.17
Property Description
Step inside this gabled farmhouse to appreciate its beauty and attraction. Completely remodeled interior with tile floors and a kiva gas fireplace greets you. Kitchen updated with quartz counters, 5 burner Verona gas commercial range, soft/self-close cabinets and drawers and island bar. Plenty of dining space either in a separate dining room or as part of an eat in kitchen. The game room/dining room could also be an office or 4th bedroom since there is a 3/4 bath on this main level. Upper level contains 3 bedrooms including master suite and 2 additional guest bedrooms with updated full bath. A detached 2 car garage plus a separate workshop are just the beginning of what this property could hold. Bring your horses and farm animals to create your own mini ranch. Fully fenced & cross fenced.
Location
State AZ
County Yavapai
Community Williamson Valley Estates Unit 4
Direction Williamson Valley Rd to R on O'Neal Road. House will be on the Left. Gate to the property is a manual gate - You may leave the gate open while you are showing the home.
Rooms
Other Rooms Great Room, BonusGame Room
Master Bedroom Split
Den/Bedroom Plus 4
Separate Den/Office N
Interior
Interior Features Upstairs, Breakfast Bar, 9+ Flat Ceilings, Other, Kitchen Island, Pantry, Full Bth Master Bdrm, Separate Shwr & Tub
Heating Propane
Cooling Refrigeration, Ceiling Fan(s), See Remarks
Flooring Carpet, Tile
Fireplaces Type 1 Fireplace, Living Room
Fireplace Yes
Window Features Vinyl Frame,Double Pane Windows
SPA None
Laundry See Remarks
Exterior
Exterior Feature Balcony, Covered Patio(s)
Garage RV Access/Parking
Garage Spaces 2.0
Garage Description 2.0
Fence Other, Wire
Pool None
Utilities Available Propane
Amenities Available None
Waterfront No
View Mountain(s)
Roof Type Composition
Private Pool No
Building
Lot Description Natural Desert Back, Natural Desert Front
Story 2
Builder Name unk
Sewer Other, Septic in & Cnctd
Water Well - Pvtly Owned
Architectural Style Ranch
Structure Type Balcony,Covered Patio(s)
Schools
Elementary Schools Out Of Maricopa Cnty
Middle Schools Out Of Maricopa Cnty
High Schools Out Of Maricopa Cnty
School District Prescott Unified District
Others
HOA Fee Include No Fees
Senior Community No
Tax ID 102-11-042
Ownership Fee Simple
Acceptable Financing Cash, Conventional, 1031 Exchange, FHA, VA Loan
Horse Property Y
Listing Terms Cash, Conventional, 1031 Exchange, FHA, VA Loan
Financing FHA
Read Less Info
Want to know what your home might be worth? Contact us for a FREE valuation!

Our team is ready to help you sell your home for the highest possible price ASAP

Copyright 2024 Arizona Regional Multiple Listing Service, Inc. All rights reserved.
Bought with eXp Realty

"My job is to find and attract mastery-based agents to the office, protect the culture, and make sure everyone is happy! "






