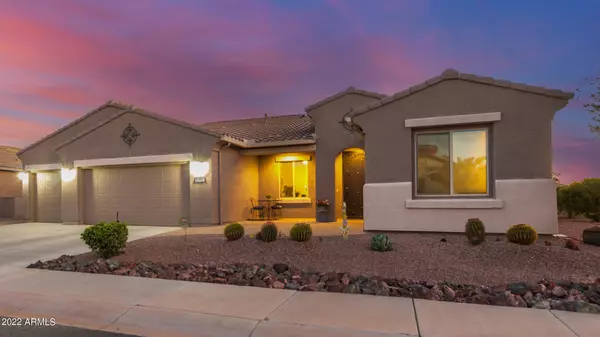$550,000
$565,000
2.7%For more information regarding the value of a property, please contact us for a free consultation.
3 Beds
2 Baths
2,044 SqFt
SOLD DATE : 02/28/2023
Key Details
Sold Price $550,000
Property Type Single Family Home
Sub Type Single Family - Detached
Listing Status Sold
Purchase Type For Sale
Square Footage 2,044 sqft
Price per Sqft $269
Subdivision Province Phase 11
MLS Listing ID 6504444
Sold Date 02/28/23
Style Spanish
Bedrooms 3
HOA Fees $267/qua
HOA Y/N Yes
Originating Board Arizona Regional Multiple Listing Service (ARMLS)
Year Built 2014
Annual Tax Amount $2,493
Tax Year 2021
Lot Size 0.273 Acres
Acres 0.27
Property Description
Impressive! This home is in a class by itself. Situated on a coveted water front, oversized lot (just over a 1/4 acre) with every amenity you can imagine. Meticulously maintained, this home is ''Move-In'' ready. This popular Trento floor plan with three bedrooms and an office has it all! Upgraded 18'' tile throughout, warm custom paint pallet, custom shutters, recessed-pendant LED lighting, solar lights and more. The kitchen boasts those extras that are every Chef's dream- pull out drawers- custom rack on pantry door for those hard to store articles, gas stove, double ovens, and a must have RO System. Don't miss the custom built in buffet with overhead cabinetry with wine rack and book shelves. Precious storage and countertop space abounds. This home was built for individuals that like to putter and need that extra space. The three car garage has the 4' extension, plus the addition of electrical wiring capabilities to handle those tools you need when working. There is a 50 & 20 amp-220 dedicated circuit and a 20 amp- 110 dedicated circuit. Steps away are built in cabinets, work bench and a large wash tub to clean up before entering the home. Even better, you have plenty of room to park your cars! Imagine that!
The homes details do not stop there- the backyard is an absolute show stopper overlooking a strategic part of the lake- a gorgeous view morning through evening with your privacy. Extended covered patio with seating area, custom built barbecue with gas and 20 amp dedicated circuit with GFCI protection to the BBQ island. Sun shades with an interior remote operation. As the evening begins to settle in- enjoy your gas firepit or stroll down the terraced steps to your patio next to the lake.
Lastly, this a luxury, Active Adult Community. The Province Community boast every indoor/outdoor activity that one could wish for- the staff is absolutely wonderful planning a myriad of entertainment activities. Stop by today for a tour of the Province facilities then swing by and take in all that this home has to offer. I promise you will not be disappointed!!!
Location
State AZ
County Pinal
Community Province Phase 11
Direction Hwy 347 & Smith-Enke. East to Province Entrance. Right on Province Pkwy to second Friendly. Left on Friendly to Sunrise Ln. Right on Sunrise Lane, left on Peppermint to Harvest Moon- Right on Harvest
Rooms
Other Rooms Great Room
Master Bedroom Split
Den/Bedroom Plus 4
Separate Den/Office Y
Interior
Interior Features 9+ Flat Ceilings, Drink Wtr Filter Sys, No Interior Steps, Soft Water Loop, Kitchen Island, Pantry, Double Vanity, Full Bth Master Bdrm, Separate Shwr & Tub, High Speed Internet, Granite Counters
Heating Electric, ENERGY STAR Qualified Equipment
Cooling Refrigeration, Programmable Thmstat, Ceiling Fan(s), ENERGY STAR Qualified Equipment
Flooring Tile
Fireplaces Number No Fireplace
Fireplaces Type Fire Pit, None
Fireplace No
Window Features Mechanical Sun Shds,Vinyl Frame,ENERGY STAR Qualified Windows,Double Pane Windows,Low Emissivity Windows
SPA None
Laundry Engy Star (See Rmks), Wshr/Dry HookUp Only
Exterior
Exterior Feature Covered Patio(s), Patio, Private Street(s), Private Yard, Built-in Barbecue
Garage Attch'd Gar Cabinets, Dir Entry frm Garage, Electric Door Opener, Extnded Lngth Garage, Over Height Garage
Garage Spaces 3.0
Garage Description 3.0
Fence Wrought Iron
Pool None
Community Features Gated Community, Community Spa Htd, Community Pool Htd, Lake Subdivision, Community Media Room, Guarded Entry, Concierge, Tennis Court(s), Biking/Walking Path, Clubhouse, Fitness Center
Utilities Available Oth Elec (See Rmrks), SW Gas
Amenities Available Management, Rental OK (See Rmks), VA Approved Prjct
Waterfront Yes
Roof Type Tile
Accessibility Accessible Door 32in+ Wide, Mltpl Entries/Exits, Lever Handles, Hard/Low Nap Floors, Bath Raised Toilet, Bath 60in Trning Rad, Accessible Hallway(s)
Private Pool No
Building
Lot Description Sprinklers In Rear, Sprinklers In Front, Desert Back, Desert Front, Gravel/Stone Front, Gravel/Stone Back, Auto Timer H2O Front, Auto Timer H2O Back
Story 1
Builder Name Meritage
Sewer Public Sewer
Water Pvt Water Company
Architectural Style Spanish
Structure Type Covered Patio(s),Patio,Private Street(s),Private Yard,Built-in Barbecue
New Construction Yes
Schools
Elementary Schools Adult
Middle Schools Adult
High Schools Adult
School District Maricopa Unified School District
Others
HOA Name Province
HOA Fee Include Maintenance Grounds,Street Maint
Senior Community Yes
Tax ID 512-12-504
Ownership Fee Simple
Acceptable Financing Cash, Conventional, 1031 Exchange, FHA, VA Loan
Horse Property N
Listing Terms Cash, Conventional, 1031 Exchange, FHA, VA Loan
Financing Conventional
Special Listing Condition Age Restricted (See Remarks)
Read Less Info
Want to know what your home might be worth? Contact us for a FREE valuation!

Our team is ready to help you sell your home for the highest possible price ASAP

Copyright 2024 Arizona Regional Multiple Listing Service, Inc. All rights reserved.
Bought with West USA Realty

"My job is to find and attract mastery-based agents to the office, protect the culture, and make sure everyone is happy! "






