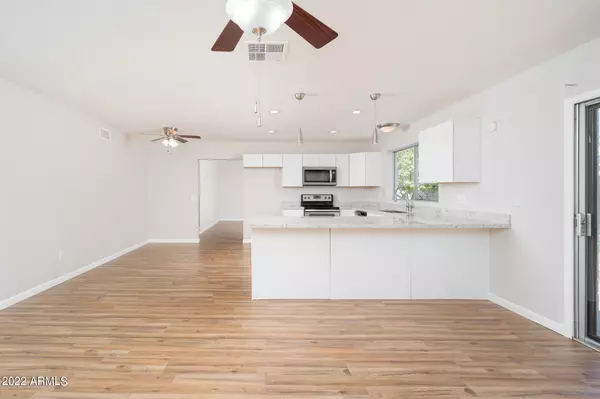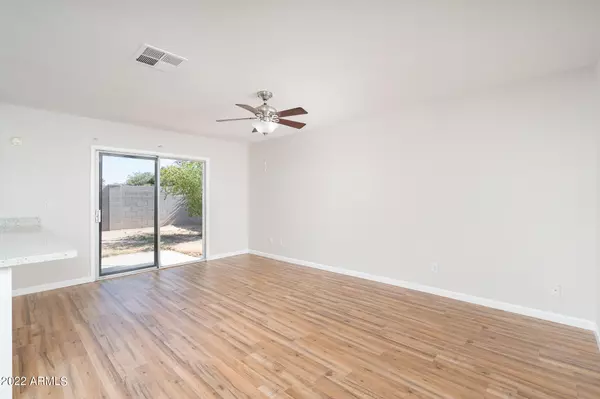$435,000
$439,900
1.1%For more information regarding the value of a property, please contact us for a free consultation.
4 Beds
2 Baths
1,834 SqFt
SOLD DATE : 08/24/2022
Key Details
Sold Price $435,000
Property Type Single Family Home
Sub Type Single Family - Detached
Listing Status Sold
Purchase Type For Sale
Square Footage 1,834 sqft
Price per Sqft $237
Subdivision Villa Cortez
MLS Listing ID 6396617
Sold Date 08/24/22
Style Ranch
Bedrooms 4
HOA Y/N No
Originating Board Arizona Regional Multiple Listing Service (ARMLS)
Year Built 1974
Annual Tax Amount $1,037
Tax Year 2021
Lot Size 7,000 Sqft
Acres 0.16
Property Description
*NEWLY RENOVATED - NO HOA* Welcome home to your brand new, North/South facing, 4 bedroom, modern farmhouse with an extended length garage! Brand new blonde laminate flooring flows seamlessly throughout this spacious open split floorpan! Master bedroom has a massive office nook that would be perfect for a den, giant custom closet, or attached nursery! Bathrooms and kitchen have been fully remodeled with brand new white shaker cabinets and sparkling white granite countertops! Tall vaulted ceilings boast new sleek modern light fixtures. Backyard hosts space for mature, rich green grass with a concrete fire pit area! On the west side of the yard, there is space for an RV gate! Roof & A/C are less than 10 years old!
Location
State AZ
County Maricopa
Community Villa Cortez
Direction From 51st Ave, turn west on Peoria, turn north on 55th Ave, turn right on Christy. Home is about halfway down the street on the right.
Rooms
Other Rooms Family Room, BonusGame Room
Master Bedroom Split
Den/Bedroom Plus 5
Separate Den/Office N
Interior
Interior Features Eat-in Kitchen, Breakfast Bar, Double Vanity, Full Bth Master Bdrm, High Speed Internet
Heating Electric
Cooling Refrigeration
Flooring Carpet, Tile
Fireplaces Number No Fireplace
Fireplaces Type None
Fireplace No
SPA None
Laundry WshrDry HookUp Only
Exterior
Exterior Feature Patio
Garage Electric Door Opener, Extnded Lngth Garage
Garage Spaces 2.0
Garage Description 2.0
Fence Block, Chain Link
Pool None
Utilities Available City Electric, SRP
Amenities Available None
Waterfront No
Roof Type Composition
Private Pool No
Building
Lot Description Grass Front, Grass Back
Story 1
Builder Name Unknown
Sewer Public Sewer
Water City Water
Architectural Style Ranch
Structure Type Patio
Schools
Elementary Schools Desert Palms Elementary School
Middle Schools Desert Palms Elementary School
High Schools Ironwood High School
School District Peoria Unified School District
Others
HOA Fee Include No Fees
Senior Community No
Tax ID 148-26-087
Ownership Fee Simple
Acceptable Financing Cash, Conventional, VA Loan
Horse Property N
Listing Terms Cash, Conventional, VA Loan
Financing FHA
Special Listing Condition Owner/Agent
Read Less Info
Want to know what your home might be worth? Contact us for a FREE valuation!

Our team is ready to help you sell your home for the highest possible price ASAP

Copyright 2024 Arizona Regional Multiple Listing Service, Inc. All rights reserved.
Bought with RE/MAX Professionals

"My job is to find and attract mastery-based agents to the office, protect the culture, and make sure everyone is happy! "






