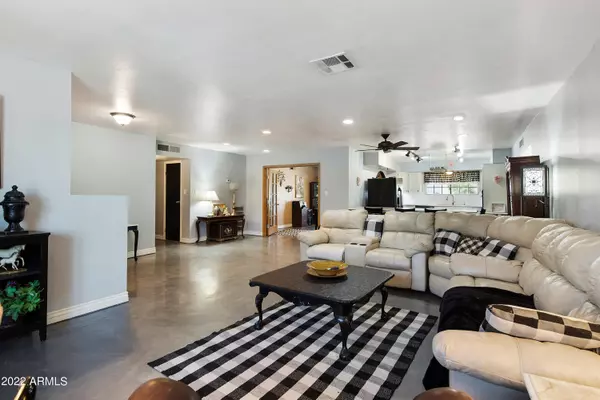$493,500
$579,999
14.9%For more information regarding the value of a property, please contact us for a free consultation.
4 Beds
2.5 Baths
2,460 SqFt
SOLD DATE : 06/17/2022
Key Details
Sold Price $493,500
Property Type Single Family Home
Sub Type Single Family - Detached
Listing Status Sold
Purchase Type For Sale
Square Footage 2,460 sqft
Price per Sqft $200
Subdivision Montclair Hills
MLS Listing ID 6389839
Sold Date 06/17/22
Bedrooms 4
HOA Y/N No
Originating Board Arizona Regional Multiple Listing Service (ARMLS)
Year Built 1978
Annual Tax Amount $1,870
Tax Year 2021
Lot Size 0.275 Acres
Acres 0.28
Property Description
Welcome Home! This beautifully maintained home, in centrally located and highly desired Lookout Mountain, offers you the best value in the neighborhood. Value is not all you get. This 4 bed, 2.5 bath home sits on a little over a quarter acre, offers mountain views and crystal clear private pebble tech pool, recently drained, acid washed, and new filter. The expansive covered patio features a high-top bar/table to entertain family and friends, a new patio roof (2021). Recently updated epoxied concrete floors throughout, freshly painted kitchen cabinets, and fresh paint throughout most of home are just some of the updates made to the home. There are so many custom and charming features in this desert haven, you have to come see for yourself. No HOA Lookout Mountain Preserve offers outdoor enthusiasts access to miles of trails ideal for hiking and mountain biking.
Those who enjoy golf can hit the links in style at Lookout Mountain Golf Club at nearby Pointe Hilton Tapatio Cliffs Resort.
Area shopping includes Bell and 7th Street Shopping Plaza, where residents enjoy the variety of popular local restaurants, including Half Moon Sports Grill, Yutaka Japanese Restaurant, Flamingo Palace, Natalino Italian Restaurant, Isa's Pizza, Balkan Bakery, Taco's and Taquila, Canes, Smashburger, Streets of New York, The Original Rainbow Donuts and many many more.
Location
State AZ
County Maricopa
Community Montclair Hills
Direction ***From Cave Creek Rd, West on Sharon Dr to 20th Street. South to home on right.
Rooms
Other Rooms Great Room
Den/Bedroom Plus 5
Separate Den/Office Y
Interior
Interior Features Breakfast Bar, Central Vacuum, No Interior Steps, Other, Kitchen Island, Pantry, Double Vanity, Full Bth Master Bdrm, Separate Shwr & Tub, High Speed Internet
Heating Electric
Cooling Refrigeration, Ceiling Fan(s)
Flooring Laminate, Concrete
Fireplaces Number No Fireplace
Fireplaces Type None
Fireplace No
Window Features Double Pane Windows
SPA None
Laundry Wshr/Dry HookUp Only, See Remarks
Exterior
Exterior Feature Covered Patio(s), Playground, Patio
Garage Electric Door Opener, RV Gate
Garage Spaces 2.0
Garage Description 2.0
Fence Block
Pool Play Pool, Fenced, Private
Utilities Available APS
Amenities Available None
Waterfront No
View City Lights, Mountain(s)
Roof Type Composition
Accessibility Accessible Hallway(s)
Private Pool Yes
Building
Lot Description Desert Front, Natural Desert Back
Story 1
Builder Name Custom
Sewer Septic Tank
Water City Water
Structure Type Covered Patio(s),Playground,Patio
New Construction Yes
Schools
Elementary Schools Hidden Hills Elementary School
Middle Schools Shea Middle School
High Schools Shadow Mountain High School
School District Paradise Valley Unified District
Others
HOA Fee Include No Fees
Senior Community No
Tax ID 166-41-050
Ownership Fee Simple
Acceptable Financing Cash, Conventional, FHA, VA Loan
Horse Property N
Listing Terms Cash, Conventional, FHA, VA Loan
Financing Cash
Read Less Info
Want to know what your home might be worth? Contact us for a FREE valuation!

Our team is ready to help you sell your home for the highest possible price ASAP

Copyright 2024 Arizona Regional Multiple Listing Service, Inc. All rights reserved.
Bought with Property Hub LLC

"My job is to find and attract mastery-based agents to the office, protect the culture, and make sure everyone is happy! "






