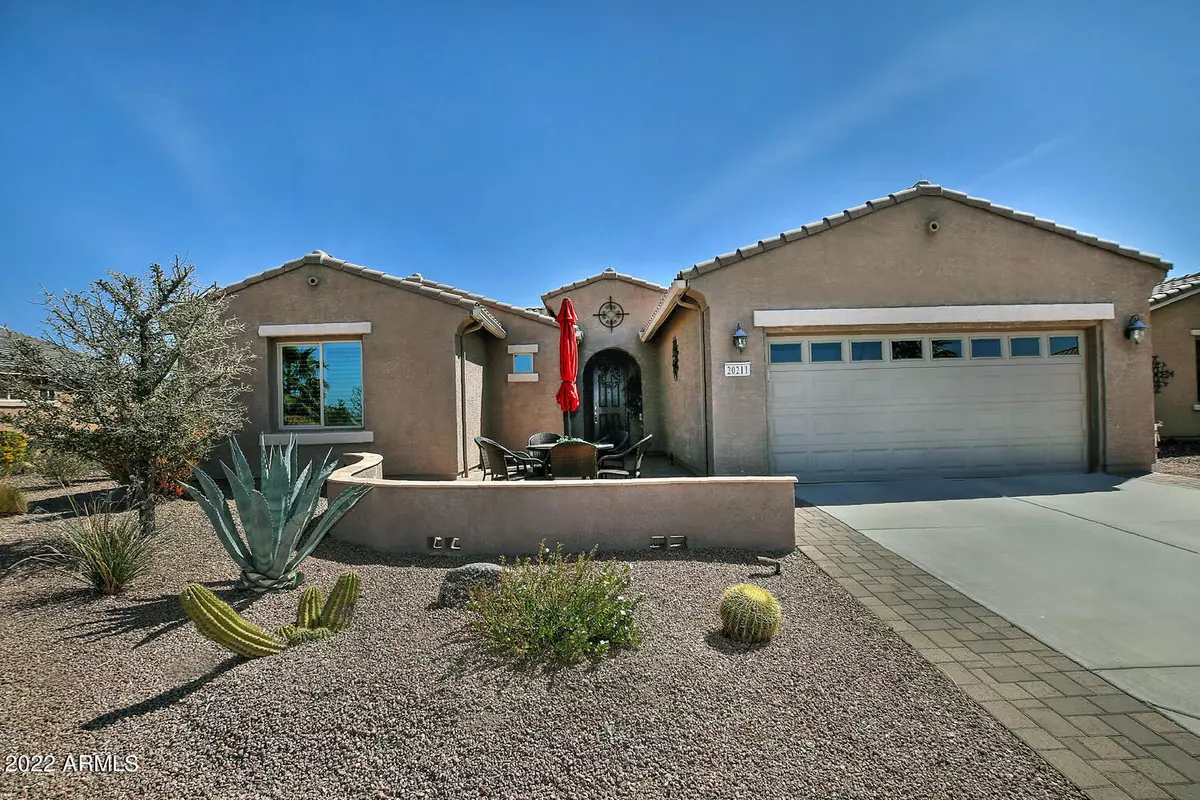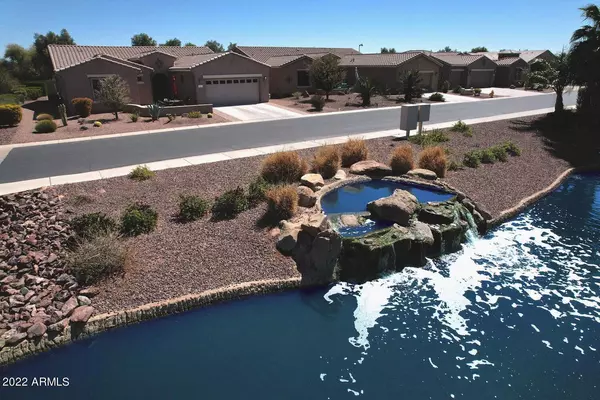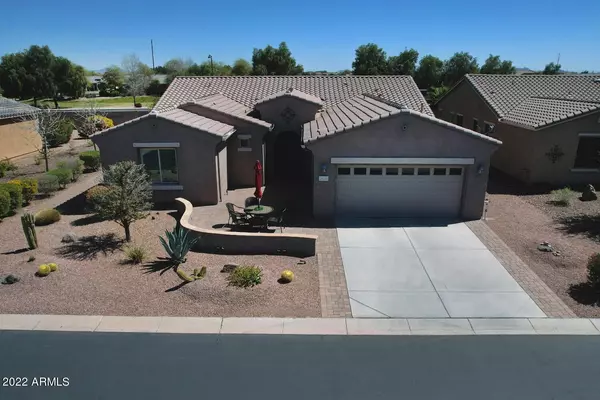$467,000
$467,000
For more information regarding the value of a property, please contact us for a free consultation.
3 Beds
2 Baths
2,268 SqFt
SOLD DATE : 05/31/2022
Key Details
Sold Price $467,000
Property Type Single Family Home
Sub Type Single Family - Detached
Listing Status Sold
Purchase Type For Sale
Square Footage 2,268 sqft
Price per Sqft $205
Subdivision Province
MLS Listing ID 6373350
Sold Date 05/31/22
Style Ranch
Bedrooms 3
HOA Fees $260/qua
HOA Y/N Yes
Originating Board Arizona Regional Multiple Listing Service (ARMLS)
Year Built 2015
Annual Tax Amount $4,872
Tax Year 2021
Lot Size 8,002 Sqft
Acres 0.18
Property Description
Watching a LAKE sparkle in the sun is relaxing. Imagine watching the lake from YOUR OWN front patio. A Sunrise and Sunset home. Enter this sanctuary to a wide open tiled Great Rm. Entertainers' kitchen, gas cooktop, large island to share all the food. Split floor plan Large Owners Suite, private access to large, covered patio for watching Sunrises. Paver back patio, gas fire pit and gas BBQ round off the professionally landscaped backyard. Owner's bath includes separate tub/shower, executive ht cabinets, large walk-in. Wood floor Den with built in display shelves. Two large bedrooms at front of the home currently a Yoga Rm and Bedrm. Evenings visit with friends while watching the Sunset from the front patio. Garage 4' extension in length for additional toys. HALO LED air cleaning system. . HALO LED in-duct air cleaning system conveys. Water softener & RO drinking water system conveys. Of course, the Province Community is relaxing. Resort style amenities in Clubhouse- state-of-the-art fitness center & indoor pool, 18 hole putting course plus 30% open parks & 50 acres of lakes. Province Life Magazine has a monthly calendar of events for Groups, Clubs, HOA and Vendors. Waterfalls throughout the Province community.
Location
State AZ
County Pinal
Community Province
Direction Left (east) Smith Enke, R at Province Pkwy, Guard Gate, follow Province Pkwy to L at Friendly Place, R at Sunrise, L at Peppermint, R at Winters Escape, home on Left at Lake.
Rooms
Other Rooms Library-Blt-in Bkcse, Great Room
Master Bedroom Split
Den/Bedroom Plus 5
Separate Den/Office Y
Interior
Interior Features Other, See Remarks, Eat-in Kitchen, 9+ Flat Ceilings, Drink Wtr Filter Sys, Kitchen Island, Full Bth Master Bdrm, High Speed Internet, Granite Counters
Heating Electric
Cooling Refrigeration
Flooring Carpet, Tile, Wood
Fireplaces Number No Fireplace
Fireplaces Type Fire Pit, None
Fireplace No
Window Features Dual Pane,Low-E
SPA None
Exterior
Exterior Feature Covered Patio(s)
Garage Spaces 2.0
Garage Description 2.0
Fence Partial
Pool None
Community Features Gated Community, Community Spa Htd, Community Pool Htd, Community Pool, Lake Subdivision, Community Media Room, Guarded Entry, Golf, Tennis Court(s), Biking/Walking Path, Clubhouse, Fitness Center
Utilities Available Oth Elec (See Rmrks), SW Gas
Amenities Available Management
Waterfront No
View Mountain(s)
Roof Type Tile
Private Pool No
Building
Lot Description Desert Back, Desert Front
Story 1
Builder Name Meritage
Sewer Private Sewer
Water Pvt Water Company
Architectural Style Ranch
Structure Type Covered Patio(s)
Schools
Elementary Schools Adult
Middle Schools Adult
High Schools Adult
School District Maricopa Unified School District
Others
HOA Name Province
HOA Fee Include Cable TV,Maintenance Grounds
Senior Community Yes
Tax ID 512-12-531
Ownership Fee Simple
Acceptable Financing Conventional, FHA, VA Loan
Horse Property N
Listing Terms Conventional, FHA, VA Loan
Financing Conventional
Special Listing Condition Age Restricted (See Remarks)
Read Less Info
Want to know what your home might be worth? Contact us for a FREE valuation!

Our team is ready to help you sell your home for the highest possible price ASAP

Copyright 2024 Arizona Regional Multiple Listing Service, Inc. All rights reserved.
Bought with HomeSmart

"My job is to find and attract mastery-based agents to the office, protect the culture, and make sure everyone is happy! "






