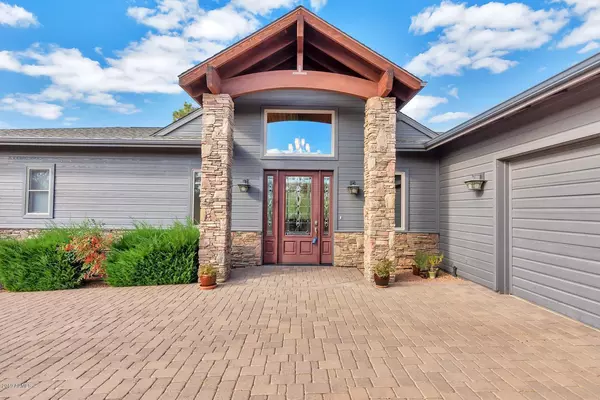$670,000
$695,000
3.6%For more information regarding the value of a property, please contact us for a free consultation.
3 Beds
3 Baths
2,857 SqFt
SOLD DATE : 02/07/2020
Key Details
Sold Price $670,000
Property Type Single Family Home
Sub Type Single Family - Detached
Listing Status Sold
Purchase Type For Sale
Square Footage 2,857 sqft
Price per Sqft $234
Subdivision Chaparral Pines Phase 1
MLS Listing ID 6002722
Sold Date 02/07/20
Bedrooms 3
HOA Fees $135/qua
HOA Y/N Yes
Originating Board Arizona Regional Multiple Listing Service (ARMLS)
Year Built 2008
Annual Tax Amount $5,140
Tax Year 2018
Lot Size 0.720 Acres
Acres 0.72
Property Description
WONDERFUL ALL ELECTRIC HOME ON .72 ACRE OVERLOOKING THE 7TH FAIRWAY WITH OUTSTANDING MOUNTAIN VIEWS. THIS BEAUTY BOASTS FINE WORKMANSHIP FROM THE MOMENT YOU ENTER THE LIVING ROOM WHICH HAS A DOUBLE SIDED GAS FP AND IS HIGHLIGHTED WITH A TONGUE & GROOVE VAULTED CEILING. KITCHEN FEATURES GRANITE COUNTER TOPS, BREAKFAST BAR, KITCHEN ISLAND, CHERRY SOFT CLOSE CABINETS, SS APPLIANCES, GAS COOK TOP WITH DOUBLE OVENS, DOUBLE DISHWASHER, AND WALK IN PANTRY. FLOORING IS SLATE WITH CARPET IN THE BEDROOMS. LARGE MASTER IS ON THE MAIN FLOOR AND MASTER BATH HAS DUAL VANITIES, JACUZZI TUB, AND WALK IN SHOWER. LOWER LEVEL SPORTS A FAMILY ROOM WITH WET BAR, GAME ROOM WITH CHERRY FLOORING, AND THERE IS A 9 PERSON SPA ON THE LOWER DECK. GARAGE HAS EPOXY FLOORING. SO MUCH STORAGE AND SO MUCH TO OFFER. THE LARGE COVERED BACK DECK HOLDS THE MAGIC OF THE VIEWS AND TRANQUILITY AND ALSO HAS TONGUE & GROOVE PORCH LIDS. THERE IS A NEW WATER SOFTENER AND WINDOWS ARE ANDERSON. TOILETS ARE ALL 1 PIECE SOFT CLOSE. YOU WILL NOT BELIEVE THE UPGRADES HERE. A MUST SEE!
Location
State AZ
County Gila
Community Chaparral Pines Phase 1
Direction EAST ON HWY 260 TO LEFT ON CHAPARRAL PINES DRIVE. TURN LEFT AT MAIN GUARD STATION FOR ACCESS AND DIRECTIONS.
Rooms
Other Rooms Family Room, BonusGame Room
Master Bedroom Split
Den/Bedroom Plus 5
Separate Den/Office Y
Interior
Interior Features Breakfast Bar, Vaulted Ceiling(s), Wet Bar, Kitchen Island, Double Vanity, Full Bth Master Bdrm, Separate Shwr & Tub, Tub with Jets, Granite Counters
Heating Electric
Cooling Refrigeration, Ceiling Fan(s)
Flooring Carpet, Tile
Fireplaces Type 1 Fireplace, Two Way Fireplace, Living Room, Gas
Fireplace Yes
Window Features Double Pane Windows
SPA Above Ground
Exterior
Garage Electric Door Opener
Garage Spaces 2.0
Garage Description 2.0
Fence None
Pool None
Community Features Gated Community, Community Spa Htd, Community Spa, Community Pool Htd, Community Pool, Guarded Entry, Golf, Tennis Court(s), Playground, Biking/Walking Path, Clubhouse, Fitness Center
Utilities Available Propane
Amenities Available Management, Rental OK (See Rmks)
Waterfront No
View Mountain(s)
Roof Type Composition
Private Pool No
Building
Lot Description Desert Back, Desert Front, On Golf Course
Story 2
Builder Name GOLDEN BEAR
Sewer Public Sewer
Water City Water
Schools
Elementary Schools Out Of Maricopa Cnty
Middle Schools Out Of Maricopa Cnty
High Schools Out Of Maricopa Cnty
School District Out Of Area
Others
HOA Name CHAPARRAL PINES COMM
HOA Fee Include Maintenance Grounds,Street Maint
Senior Community No
Tax ID 302-87-146
Ownership Fee Simple
Acceptable Financing Cash, Conventional
Horse Property N
Listing Terms Cash, Conventional
Financing Cash
Read Less Info
Want to know what your home might be worth? Contact us for a FREE valuation!

Our team is ready to help you sell your home for the highest possible price ASAP

Copyright 2024 Arizona Regional Multiple Listing Service, Inc. All rights reserved.
Bought with Keller Williams Realty Sonoran

"My job is to find and attract mastery-based agents to the office, protect the culture, and make sure everyone is happy! "






