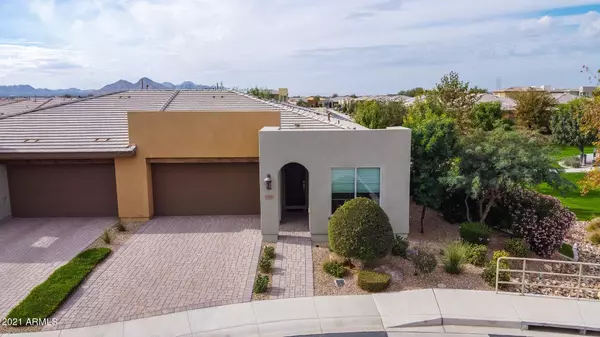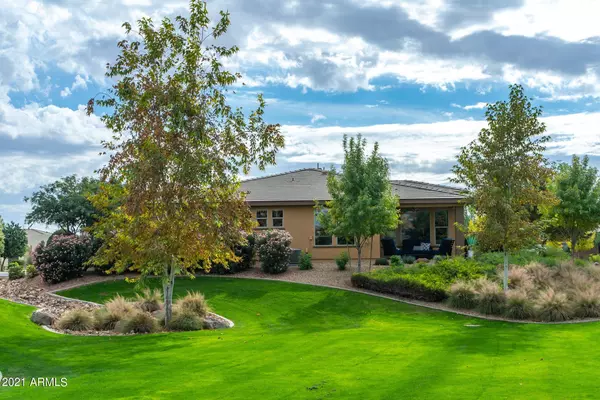$499,000
$489,000
2.0%For more information regarding the value of a property, please contact us for a free consultation.
2 Beds
2 Baths
1,342 SqFt
SOLD DATE : 01/13/2022
Key Details
Sold Price $499,000
Property Type Single Family Home
Sub Type Gemini/Twin Home
Listing Status Sold
Purchase Type For Sale
Square Footage 1,342 sqft
Price per Sqft $371
Subdivision Encanterra
MLS Listing ID 6325735
Sold Date 01/13/22
Style Contemporary
Bedrooms 2
HOA Fees $467/qua
HOA Y/N Yes
Originating Board Arizona Regional Multiple Listing Service (ARMLS)
Year Built 2017
Annual Tax Amount $2,321
Tax Year 2021
Lot Size 3,294 Sqft
Acres 0.08
Property Description
Popular Muros floorplan on a PREMIUM homesite that offers a walking path and greenbelt for amazing views and backyard space! No waiting on the builder to move into this wonderful community. This well appointed home has top of the line upgrades through out the home that continue to the backyard. This must see home has tile floor, custom tile work in both bathrooms, SS appliances, gas stove top, 2 ovens, warming drawer, hot/cold water dispenser from the refrigerator, granite countertops, R/O system, water softener, remote controlled window coverings, firepit, water feature and gas line for a BBQ AND the location of this home is pristine! The perfect homesite! COMING SOON-don't miss this opportunity!
Location
State AZ
County Pinal
Community Encanterra
Direction Main Entrance off of Combs to Encanterra Blvd to Thistle(south), East on Desert Tea, South on Copper Hollow, West on Cereus then Left on Zinnis
Rooms
Master Bedroom Split
Den/Bedroom Plus 3
Separate Den/Office Y
Interior
Interior Features Walk-In Closet(s), Eat-in Kitchen, 9+ Flat Ceilings, Kitchen Island, 3/4 Bath Master Bdrm, Double Vanity, High Speed Internet, Granite Counters
Heating Natural Gas
Cooling Refrigeration, Programmable Thmstat, Ceiling Fan(s)
Flooring Tile
Fireplaces Type Fire Pit
Fireplace Yes
Window Features Vinyl Frame, Double Pane Windows
SPA Community, Heated, None
Laundry Dryer Included, Inside, Washer Included
Exterior
Exterior Feature Covered Patio(s), Patio
Garage Electric Door Opener
Garage Spaces 2.0
Garage Description 2.0
Fence Block, None, Partial
Pool Community, Heated, None
Community Features Pool, Golf, Concierge, Tennis Court(s), Playground, Biking/Walking Path, Clubhouse, Fitness Center
Utilities Available SRP, City Gas
Amenities Available Management
Roof Type Tile
Building
Lot Description Sprinklers In Rear, Sprinklers In Front, Corner Lot, Desert Back, Desert Front, Cul-De-Sac, Auto Timer H2O Front, Auto Timer H2O Back
Story 1
Builder Name Shea Homes
Sewer Private Sewer
Water City Water
Architectural Style Contemporary
Structure Type Covered Patio(s), Patio
New Construction No
Schools
Elementary Schools Ellsworth Elementary School
Middle Schools J. O. Combs Middle School
High Schools Combs High School
School District J. O. Combs Unified School District
Others
HOA Name AAM, LLC
HOA Fee Include Front Yard Maint, Sewer, Common Area Maint, Street Maint
Senior Community No
Tax ID 109-55-075
Ownership Fee Simple
Acceptable Financing Cash, Conventional
Horse Property N
Listing Terms Cash, Conventional
Financing VA
Read Less Info
Want to know what your home might be worth? Contact us for a FREE valuation!

Our team is ready to help you sell your home for the highest possible price ASAP

Copyright 2024 Arizona Regional Multiple Listing Service, Inc. All rights reserved.
Bought with Weichert, Realtors - Courtney Valleywide

"My job is to find and attract mastery-based agents to the office, protect the culture, and make sure everyone is happy! "






