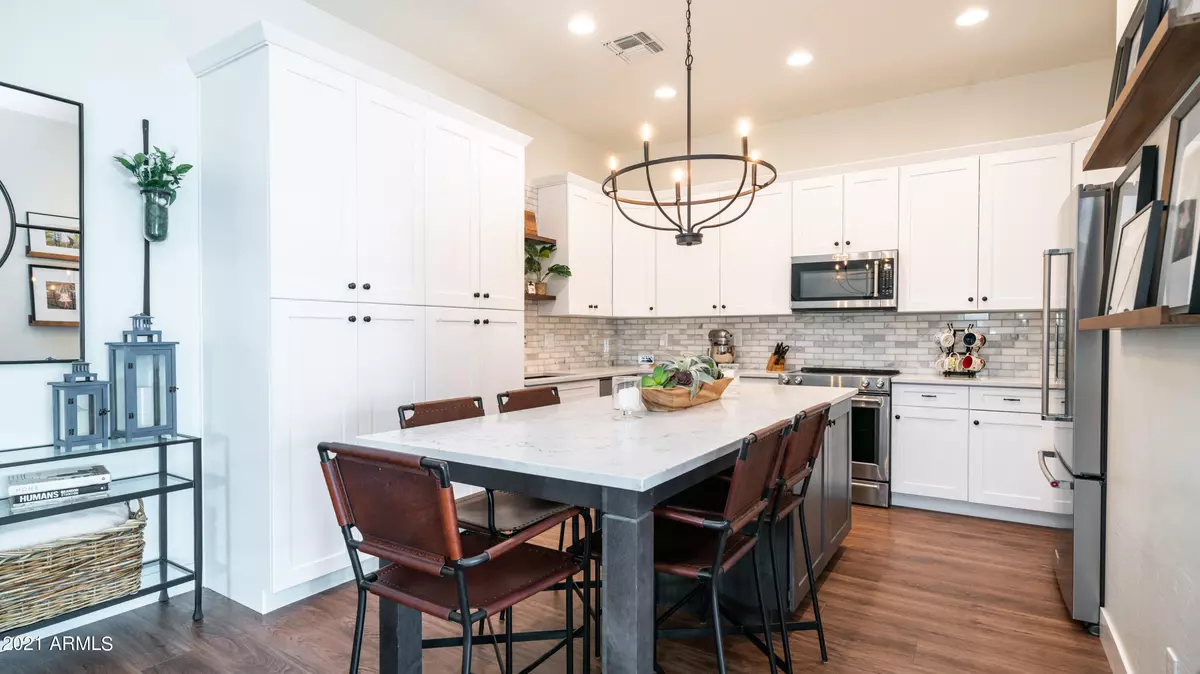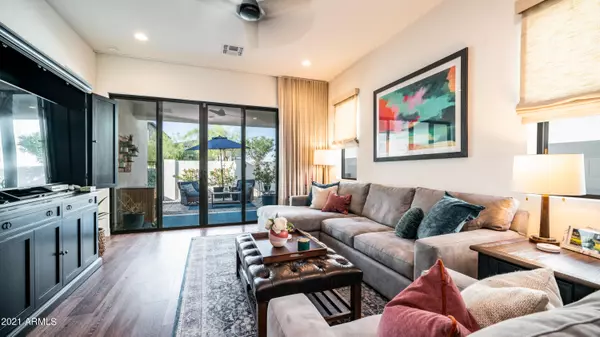$622,500
$629,999
1.2%For more information regarding the value of a property, please contact us for a free consultation.
4 Beds
3 Baths
2,195 SqFt
SOLD DATE : 12/21/2021
Key Details
Sold Price $622,500
Property Type Townhouse
Sub Type Townhouse
Listing Status Sold
Purchase Type For Sale
Square Footage 2,195 sqft
Price per Sqft $283
Subdivision Artisan Duette
MLS Listing ID 6299754
Sold Date 12/21/21
Style Contemporary
Bedrooms 4
HOA Fees $259/mo
HOA Y/N Yes
Originating Board Arizona Regional Multiple Listing Service (ARMLS)
Year Built 2020
Annual Tax Amount $2,287
Tax Year 2021
Lot Size 2,721 Sqft
Acres 0.06
Property Description
Looking for low maintenance with today's current trends? This is It! Sleek quartz counters & custom island w/seating, beautiful white cabinets & upgraded appliances in this gourmet kitchen. Luxury Plank Vinyl in all the right places! Spacious family room for entertaining family & friends w/10 foot 4 panel glass doors! Large bedroom & bathroom downstairs! Enjoy stellar mountain views from the sophisticated master suite w/large shower and walk in closet. Oversized laundry room great for storing extra items! Spacious secondary bedrooms upstairs w/upgraded bathroom! The large loft area makes a great secondary family room area! Walk to the pool, its right out your fabulous back patio! North 32nd St Corridor at 32nd & Shea walking distance to trendy shops and dining as well as hiking! This corner lot unit has a paver driveway that leads you into the home. Mountain Views from the upstairs windows! The HOA takes care of the front yard, community pool, Cabana and BBQ area, Pet friendly fenced greenbelt, ample guest parking and your own private fenced backyard with upgraded covered patio and designed for low upkeep! The builder added spray foam roof insulation for pre conditioned attic space, R-19 Batt Insulation between homes and exterior walls, programmable thermostats for temperature control. Pride of ownership and upgrades make this home a perfect 10!
Location
State AZ
County Maricopa
Community Artisan Duette
Direction From Shea, Go south on 32nd St. and turn right on Cheryl to property. Property is on the right in the newer Artisian Duette Complex.
Rooms
Other Rooms Great Room
Master Bedroom Upstairs
Den/Bedroom Plus 4
Separate Den/Office N
Interior
Interior Features Upstairs, Eat-in Kitchen, Breakfast Bar, 9+ Flat Ceilings, Kitchen Island, 3/4 Bath Master Bdrm, Double Vanity, High Speed Internet
Heating Electric, ENERGY STAR Qualified Equipment
Cooling Refrigeration
Flooring Carpet, Vinyl
Fireplaces Number No Fireplace
Fireplaces Type None
Fireplace No
Window Features Double Pane Windows,Low Emissivity Windows
SPA None
Laundry Engy Star (See Rmks)
Exterior
Exterior Feature Covered Patio(s), Playground, Patio, Private Yard
Garage Dir Entry frm Garage, Electric Door Opener
Garage Spaces 2.0
Garage Description 2.0
Fence Block
Pool None
Community Features Community Pool Htd, Community Pool, Near Bus Stop
Utilities Available APS
Amenities Available Management
Waterfront No
View Mountain(s)
Roof Type Composition
Accessibility Lever Handles, Bath Raised Toilet, Bath Lever Faucets, Accessible Hallway(s)
Private Pool No
Building
Lot Description Sprinklers In Front, Desert Front, Auto Timer H2O Front
Story 2
Builder Name Artisian Homes
Sewer Sewer in & Cnctd, Public Sewer
Water City Water
Architectural Style Contemporary
Structure Type Covered Patio(s),Playground,Patio,Private Yard
Schools
Elementary Schools Desert Cove Elementary School
Middle Schools Shea Middle School
High Schools Shadow Mountain High School
School District Paradise Valley Unified District
Others
HOA Name Artisian Duette
HOA Fee Include Roof Repair,Maintenance Grounds,Front Yard Maint,Roof Replacement,Maintenance Exterior
Senior Community No
Tax ID 165-03-952
Ownership Fee Simple
Acceptable Financing Cash, Conventional, VA Loan
Horse Property N
Listing Terms Cash, Conventional, VA Loan
Financing Conventional
Read Less Info
Want to know what your home might be worth? Contact us for a FREE valuation!

Our team is ready to help you sell your home for the highest possible price ASAP

Copyright 2024 Arizona Regional Multiple Listing Service, Inc. All rights reserved.
Bought with Goddes Homes

"My job is to find and attract mastery-based agents to the office, protect the culture, and make sure everyone is happy! "






