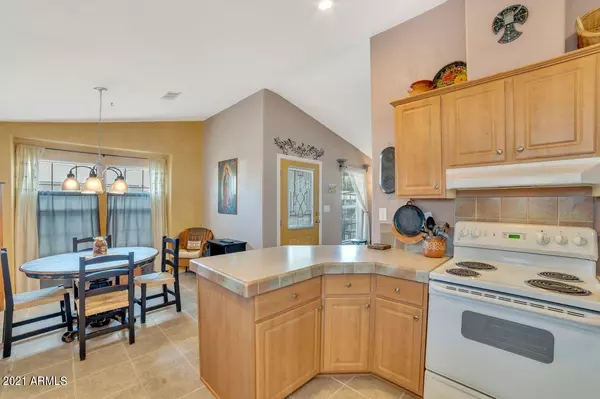$90,000
$90,000
For more information regarding the value of a property, please contact us for a free consultation.
2 Beds
2 Baths
1,344 SqFt
SOLD DATE : 10/18/2021
Key Details
Sold Price $90,000
Property Type Single Family Home
Sub Type Modular/Pre-Fab
Listing Status Sold
Purchase Type For Sale
Square Footage 1,344 sqft
Price per Sqft $66
Subdivision Sunrise Heights
MLS Listing ID 6292419
Sold Date 10/18/21
Style Contemporary
Bedrooms 2
HOA Y/N No
Originating Board Arizona Regional Multiple Listing Service (ARMLS)
Land Lease Amount 835.0
Year Built 2004
Annual Tax Amount $466
Tax Year 2021
Lot Size 2,456 Sqft
Acres 0.06
Property Description
This Adorable Bungalow Style, 2004 Palm Harbor Manufactured Home. in the Sunrise Heights 55+ Senior Mobile Home Community, is ideally located just one mile from the 101 and numerous shopping and dining opportunities. This bright MOVE IN READY home with 2 bedroom + office has an abundance of natural light, open floor plan and has been well maintained. The fully equipped GE appliance kitchen and comfortable dining area are ready for entertaining. The Master Suite is a great place to end your busy days. The real ''gem'' of this home is its UNIQUE PRIVATE PATIO A rarity in this community! In addition, there is a 8x8 lighted and wired shed with workspace. Lastly, the front porch with its view of LOOKOUT MOUNTAIN PRESERVE is a wonderful spot for morning coffee. This happy home is ready for yo
Location
State AZ
County Maricopa
Community Sunrise Heights
Direction Go North on 16th Street take a right at Charleston, make first left on 16th Place. Make Right E John Cabot RD the house first house on left.
Rooms
Other Rooms Separate Workshop
Master Bedroom Not split
Den/Bedroom Plus 3
Separate Den/Office Y
Interior
Interior Features Vaulted Ceiling(s), Kitchen Island, Double Vanity, Full Bth Master Bdrm, High Speed Internet
Heating Electric
Cooling Other, See Remarks, Ceiling Fan(s)
Flooring Carpet, Laminate, Tile
Fireplaces Number No Fireplace
Fireplaces Type None
Fireplace No
Window Features Vinyl Frame,Double Pane Windows
SPA None
Exterior
Exterior Feature Patio, Storage
Garage Spaces 2.0
Carport Spaces 2
Garage Description 2.0
Fence Partial, Wood
Pool None
Community Features Community Spa Htd, Community Pool Htd, Community Laundry, Racquetball, Clubhouse, Fitness Center
Utilities Available APS
View Mountain(s)
Roof Type Composition
Accessibility Accessible Hallway(s)
Private Pool No
Building
Lot Description Corner Lot, Desert Back, Desert Front, Natural Desert Back, Gravel/Stone Front, Gravel/Stone Back, Natural Desert Front
Story 1
Builder Name Palm Harber
Sewer Public Sewer
Water City Water
Architectural Style Contemporary
Structure Type Patio,Storage
New Construction No
Schools
Elementary Schools Adult
Middle Schools Adult
High Schools Adult
School District Paradise Valley Unified District
Others
HOA Fee Include Sewer,Maintenance Grounds,Street Maint,Water
Senior Community Yes
Tax ID 214-10-268-A
Ownership Leasehold
Acceptable Financing Cash, Conventional
Horse Property N
Listing Terms Cash, Conventional
Financing Cash
Special Listing Condition Age Restricted (See Remarks)
Read Less Info
Want to know what your home might be worth? Contact us for a FREE valuation!

Our team is ready to help you sell your home for the highest possible price ASAP

Copyright 2024 Arizona Regional Multiple Listing Service, Inc. All rights reserved.
Bought with Coldwell Banker Realty

"My job is to find and attract mastery-based agents to the office, protect the culture, and make sure everyone is happy! "






