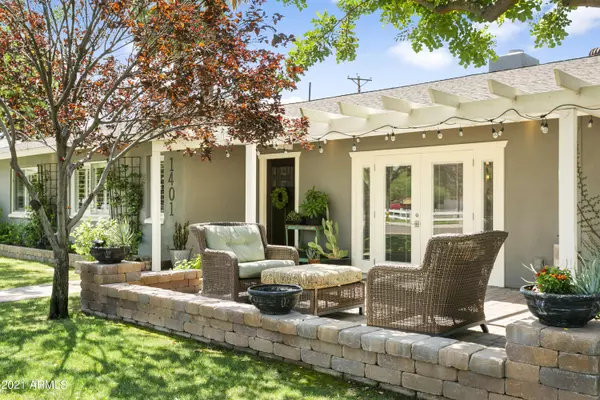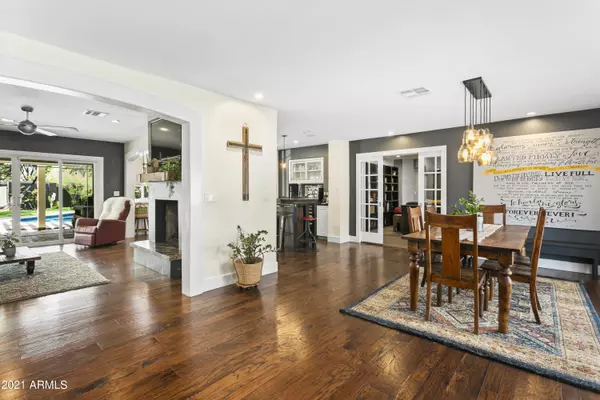$1,225,000
$1,200,000
2.1%For more information regarding the value of a property, please contact us for a free consultation.
5 Beds
3.5 Baths
3,224 SqFt
SOLD DATE : 09/08/2021
Key Details
Sold Price $1,225,000
Property Type Single Family Home
Sub Type Single Family - Detached
Listing Status Sold
Purchase Type For Sale
Square Footage 3,224 sqft
Price per Sqft $379
Subdivision Westwind Estates
MLS Listing ID 6270593
Sold Date 09/08/21
Style Ranch
Bedrooms 5
HOA Y/N No
Originating Board Arizona Regional Multiple Listing Service (ARMLS)
Year Built 1959
Annual Tax Amount $6,635
Tax Year 2020
Lot Size 0.319 Acres
Acres 0.32
Property Description
Beautiful Ranch Style Home Located in a Sought after North Central neighborhood. Large scale remodel completed in 2014 ($330k) no surface left untouched! Kitchen includes farm style cabinetry, large center island, marble counters and a full suite of Thermador appliances including 48 inch gas range, 60'' side-by-side Refrigerator. Additional coffee bar with u-line ice maker and Wine Fridge. Master suite reconfigured to include His/hers closets w/ custom Built-Ins and a luxury Master bath with soaking tub, separate shower and double sinks. Bathrooms are all equipped with High Grade Fixtures & Toilets as well as ultra-quiet fans. Remodel included addition of an over-sized Garage, and large media room with retractable 13' screen & Projector. Solid core shaker style doors and modern trim T/O. Hard wood floors in all common areas. Includes upgraded Dual Pane Doors & windows T/O. Plantation shutters & Custom Paint T/O. Exterior is beautifully landscaped with extensive front & rear patios, Built in BBQ with concrete counters and a Freshly Renovated pool in 2021! There's so much more - come check it out! This is an Entertainer's Dream!
Location
State AZ
County Maricopa
Community Westwind Estates
Direction South to Vista, West to home on South Side of Street.
Rooms
Other Rooms Media Room, Family Room
Master Bedroom Split
Den/Bedroom Plus 5
Separate Den/Office N
Interior
Interior Features Eat-in Kitchen, Breakfast Bar, No Interior Steps, Kitchen Island, Double Vanity, Full Bth Master Bdrm, Separate Shwr & Tub, High Speed Internet
Heating Electric, Natural Gas
Cooling Refrigeration, Ceiling Fan(s)
Flooring Carpet, Tile, Wood
Fireplaces Type 1 Fireplace, Family Room
Fireplace Yes
Window Features Vinyl Frame,Double Pane Windows
SPA None
Laundry Wshr/Dry HookUp Only
Exterior
Exterior Feature Covered Patio(s), Patio, Storage, Built-in Barbecue
Garage Dir Entry frm Garage, Electric Door Opener, Extnded Lngth Garage, Separate Strge Area, Side Vehicle Entry
Garage Spaces 2.0
Garage Description 2.0
Fence Block
Pool Diving Pool, Private
Utilities Available SRP, SW Gas
Amenities Available None
Waterfront No
Roof Type Composition
Private Pool Yes
Building
Lot Description Sprinklers In Rear, Sprinklers In Front, Grass Front, Grass Back, Auto Timer H2O Front, Auto Timer H2O Back
Story 1
Builder Name Del Webb
Sewer Public Sewer
Water City Water
Architectural Style Ranch
Structure Type Covered Patio(s),Patio,Storage,Built-in Barbecue
New Construction Yes
Schools
Elementary Schools Orangewood School
Middle Schools Royal Palm Middle School
High Schools Washington High School
School District Glendale Union High School District
Others
HOA Fee Include No Fees
Senior Community No
Tax ID 157-07-003
Ownership Fee Simple
Acceptable Financing Cash, Conventional
Horse Property N
Listing Terms Cash, Conventional
Financing Conventional
Read Less Info
Want to know what your home might be worth? Contact us for a FREE valuation!

Our team is ready to help you sell your home for the highest possible price ASAP

Copyright 2024 Arizona Regional Multiple Listing Service, Inc. All rights reserved.
Bought with Realty ONE Group

"My job is to find and attract mastery-based agents to the office, protect the culture, and make sure everyone is happy! "






