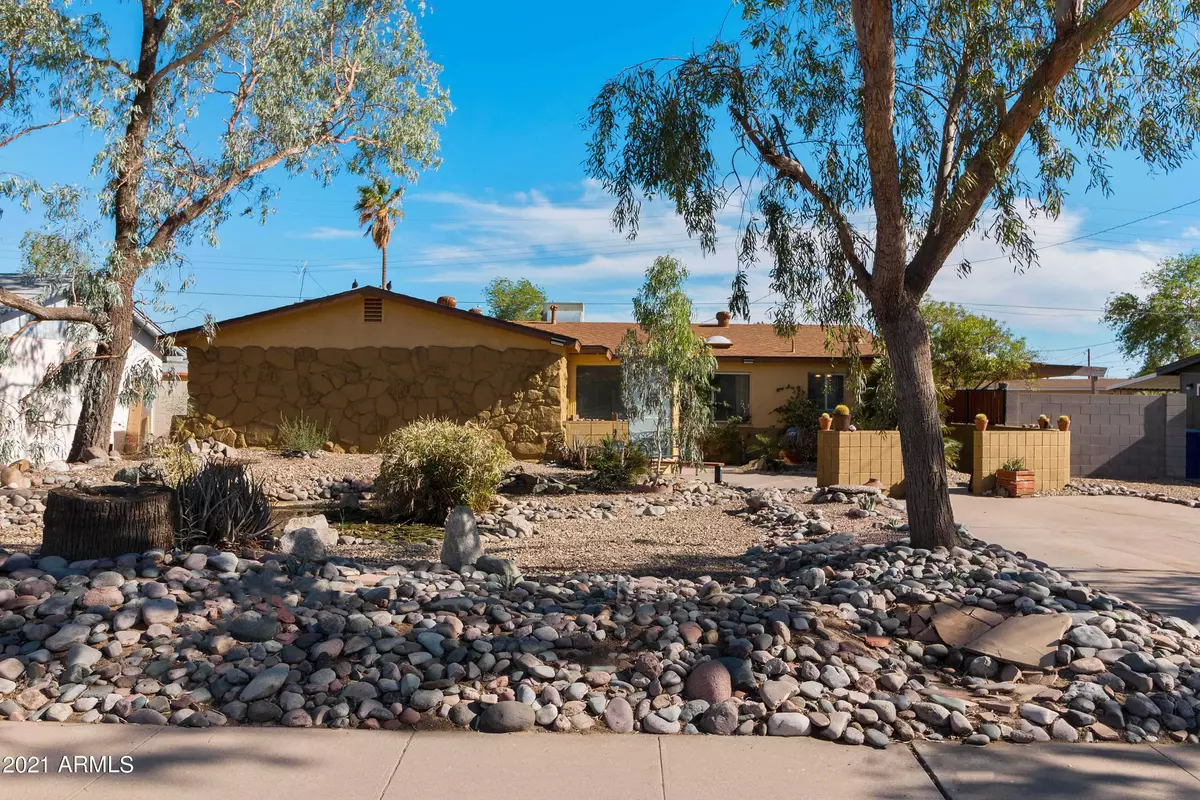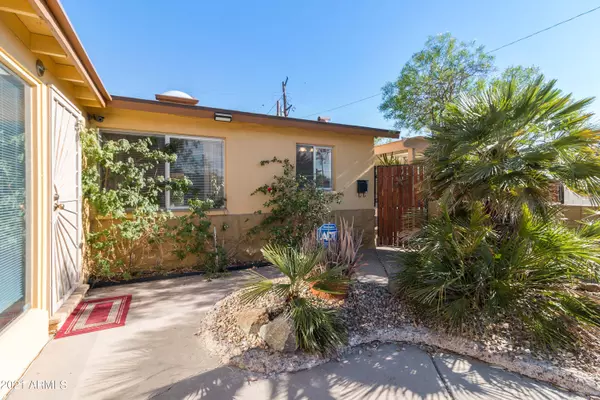$416,000
$399,900
4.0%For more information regarding the value of a property, please contact us for a free consultation.
3 Beds
2 Baths
1,791 SqFt
SOLD DATE : 07/09/2021
Key Details
Sold Price $416,000
Property Type Single Family Home
Sub Type Single Family - Detached
Listing Status Sold
Purchase Type For Sale
Square Footage 1,791 sqft
Price per Sqft $232
Subdivision Palmcroft Manor 5
MLS Listing ID 6248165
Sold Date 07/09/21
Style Ranch
Bedrooms 3
HOA Y/N No
Originating Board Arizona Regional Multiple Listing Service (ARMLS)
Year Built 1961
Annual Tax Amount $1,516
Tax Year 2020
Lot Size 7,362 Sqft
Acres 0.17
Property Description
Location, location, location! Single family home in Tempe w NO HOA is ready for its next owner. Tropical landscaping in front yard with thriving coy pond & mature shade tree & palms inside courtyard. Inside is open w lots of natural light flowing throughout. Fireplace in living room is great to stay cozy by in the cool months, & spacious kitchen has gas oven & cooktop. Grassy backyard features covered patio & separate awning for extra shade, RV gate, & storage shed. Located less than 2 miles from ASU campus, you'll have all that Tempe has to offer including shopping, dining, & amenities, & with easy access to the 101, 202 & 60 freeways, the rest of the valley will be at your fingertips. Schedule your showing now before this one flies off the market!
Location
State AZ
County Maricopa
Community Palmcroft Manor 5
Direction E on Broadway Rd * S (right) on Los Feliz Dr * E (left) on El Parque to property.
Rooms
Other Rooms Family Room
Master Bedroom Split
Den/Bedroom Plus 3
Separate Den/Office N
Interior
Interior Features Eat-in Kitchen, Full Bth Master Bdrm, High Speed Internet
Heating Natural Gas
Cooling Refrigeration, Ceiling Fan(s)
Flooring Carpet, Tile
Fireplaces Type 1 Fireplace, Living Room
Fireplace Yes
Window Features Skylight(s)
SPA None
Exterior
Exterior Feature Covered Patio(s), Patio, Storage
Garage RV Gate, RV Access/Parking
Carport Spaces 1
Fence Block, Chain Link
Pool None
Utilities Available SRP, SW Gas
Amenities Available None
Waterfront No
Roof Type Composition
Private Pool No
Building
Lot Description Alley, Desert Back, Desert Front, Grass Back
Story 1
Builder Name unknown
Sewer Sewer in & Cnctd, Public Sewer
Water City Water
Architectural Style Ranch
Structure Type Covered Patio(s),Patio,Storage
New Construction Yes
Schools
Elementary Schools Curry Elementary School
Middle Schools Connolly Middle School
High Schools Mcclintock High School
School District Tempe Union High School District
Others
HOA Fee Include No Fees
Senior Community No
Tax ID 133-51-021
Ownership Fee Simple
Acceptable Financing Cash, Conventional, FHA, VA Loan
Horse Property N
Listing Terms Cash, Conventional, FHA, VA Loan
Financing Conventional
Read Less Info
Want to know what your home might be worth? Contact us for a FREE valuation!

Our team is ready to help you sell your home for the highest possible price ASAP

Copyright 2024 Arizona Regional Multiple Listing Service, Inc. All rights reserved.
Bought with HomeSmart

"My job is to find and attract mastery-based agents to the office, protect the culture, and make sure everyone is happy! "






