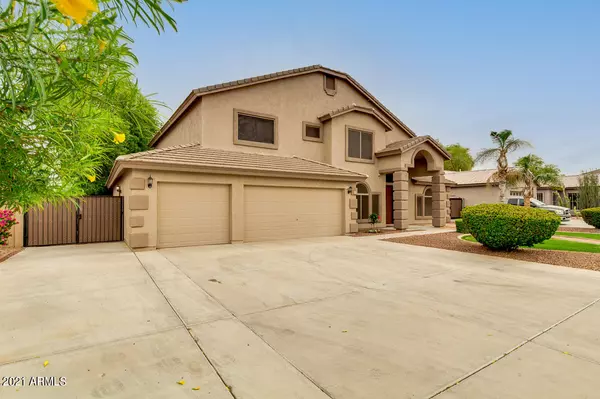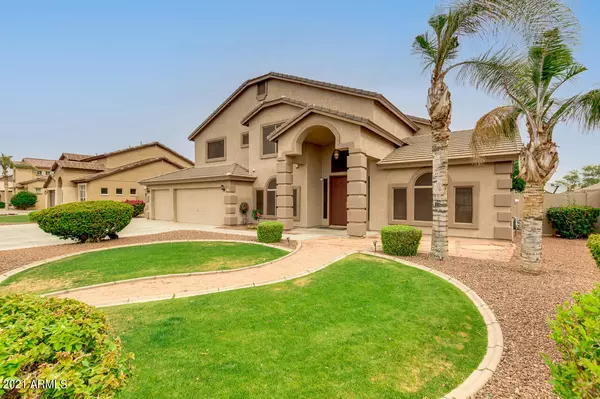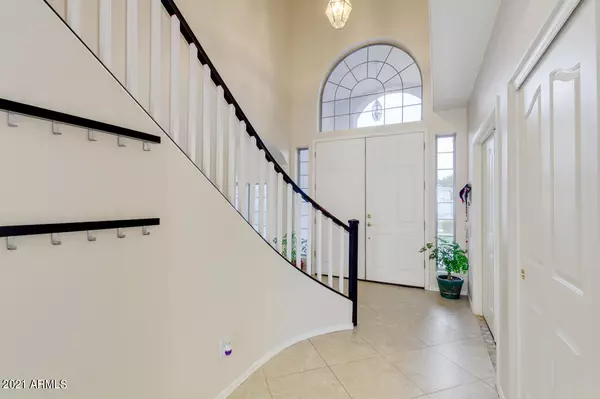$725,000
$725,000
For more information regarding the value of a property, please contact us for a free consultation.
4 Beds
4 Baths
3,761 SqFt
SOLD DATE : 06/28/2021
Key Details
Sold Price $725,000
Property Type Single Family Home
Sub Type Single Family - Detached
Listing Status Sold
Purchase Type For Sale
Square Footage 3,761 sqft
Price per Sqft $192
Subdivision Allen Ranch Parcels 1 2 3 & 4
MLS Listing ID 6230273
Sold Date 06/28/21
Style Santa Barbara/Tuscan
Bedrooms 4
HOA Fees $106/mo
HOA Y/N Yes
Originating Board Arizona Regional Multiple Listing Service (ARMLS)
Year Built 2003
Annual Tax Amount $3,803
Tax Year 2020
Lot Size 10,874 Sqft
Acres 0.25
Property Description
Look no further! This amazing Gilbert home in Allen Ranch comes w/ numerous enhancements throughout the home such as; 4 beds, 4 full baths, so much natural light, formal dining room, large loft, bonus rooms, vaulted ceiling & much more! The gourmet eat-in kitchen is equipped w/ S.S. appliances, granite counter-tops, center island w/breakfast bar & huge pantry. Master bedroom has a sitting alcove, en-suite bath w/ soaking tub, separate shower, double sinks & walk in closets. Resort style backyard boasts a lush grass lawn & landscaping, extended covered patio & a custom Bronze PebbleTec play pool & spa w/ water feature. Plus..an Extended length Epoxy 3 car garage w/ workshop & A/C unit & RV gate. All of this waiting for you in a great location, close to Fwy 202, shopping, great schools, see This truly Amazing Gilbert home in Allen Ranch has it all! As you enter, the dramatic entryway and the curved staircase will take your breath away. This amazing home really needs to be seen to be fully appreciated! Vaulted Ceilings, plenty of natural light, wood blinds, formal dining room and oversized laundry room complete with a laundry chute from the second floor! So convenient!!! Four Bedrooms and 4 full Baths, each with a walk-in closet,(one bedroom and bath downstairs), plus a good sized bonus room perfect for an office/den an a Large Loft to boot! It is a somewhat of an open concept but has plenty of private spaces and extra rooms to be able to accommodate a larger family and perhaps even a multi-generational family. There is an extra room downstairs right next to the laundry room which could be used for shelving, storage or even a weight or yoga room. Since one of the bedrooms and a full bathroom are downstairs, is it perfect for a guests or someone who is unable to do stairs.
You will be thrilled and excited at this Gourmet eat-in kitchen equipped with Stainless Steel appliances, granite countertops, lovely cabinetry, a huge pantry and a center island with breakfast bar.
The Master bedroom is large and amazing. It boasts a lovely sitting alcove with lots of light for you to relax, an en-suite bathroom complete with a soaking tub and a separate shower, double sinks, and 2 separate walk-in closets. Every bedroom has a bathroom and a walk-in closet.
Dramatic resort style backyard features a custom Bronze PebbleTec play pool and spa (which can be heated) and the oversized extended covered patio with lush green grass lawn and planned landscaping offers plenty of space for gatherings, BBQs, and fun. You even have your own grapefruit tree. But wait...There's More... a fantastic epoxied extended length 3 car garage with a large workshop area and an air conditioning unit. There is an RV gate leading to the backyard and a storage shed on the size of the yard shaded by a beautiful tree. The home was repainted on the outside in 2018.
Since both Sellers work from home and home school, there are Ethernet runs in the house. This means there is wired internet to many of the rooms from a central location in the master bedroom closet. There are also 4 security cameras which convey with this home as well. The home is located almost directly across the street from Chandler Gilbert Community College and all the schools are in the Gilbert Unified School District. Right down the street from the home is a lovely little covered children's playground with great playground equipment.
This property must be seen to be appreciated for all of its amenities, pride of ownership, location to shopping and restaurants, community college and schools, and freeways.
This home is located approximately 1 & 1/2 miles north from the San Tan 202 Freeway and therefore close to lots of shopping, restaurants, and entertainment in downtown Gilbert. Just south of the 202 and Gilbert Rd, there is a large shopping village with a Target, Osaka Japanese Steakhouse, Kodo Sushi Sake, Texas Roadhouse, JC Penneys, TJ Maxx and Roadrunner Park.
Location
State AZ
County Maricopa
Community Allen Ranch Parcels 1 2 3 & 4
Direction Head east on Pecos Rd. Turn North on Allen Ave., then West on Hopkins Rd. Go North on Birch St, road will curve West onto Joseph Way. Located between E. Williams Field & Pecos, Gilbert Rd & Lindsay Rd
Rooms
Other Rooms Loft, Family Room
Master Bedroom Upstairs
Den/Bedroom Plus 6
Separate Den/Office Y
Interior
Interior Features Upstairs, Eat-in Kitchen, Breakfast Bar, 9+ Flat Ceilings, Vaulted Ceiling(s), Kitchen Island, Pantry, Double Vanity, Full Bth Master Bdrm, Separate Shwr & Tub, High Speed Internet, Granite Counters
Heating Natural Gas
Cooling Refrigeration, Ceiling Fan(s)
Flooring Carpet, Tile
Fireplaces Number No Fireplace
Fireplaces Type None
Fireplace No
Window Features Double Pane Windows
SPA Heated,Private
Laundry WshrDry HookUp Only
Exterior
Exterior Feature Covered Patio(s), Patio, Storage
Garage Attch'd Gar Cabinets, Dir Entry frm Garage, Electric Door Opener, Extnded Lngth Garage, RV Gate, Temp Controlled
Garage Spaces 3.0
Garage Description 3.0
Fence Block
Pool Play Pool, Heated, Private
Community Features Playground
Utilities Available SRP, SW Gas
Amenities Available Management
Waterfront No
Roof Type Tile
Private Pool Yes
Building
Lot Description Sprinklers In Rear, Sprinklers In Front, Grass Front, Grass Back, Auto Timer H2O Front, Auto Timer H2O Back
Story 2
Builder Name VIP
Sewer Public Sewer
Water City Water
Architectural Style Santa Barbara/Tuscan
Structure Type Covered Patio(s),Patio,Storage
Schools
Elementary Schools Quartz Hill Elementary
Middle Schools South Valley Jr. High
High Schools Campo Verde High School
School District Gilbert Unified District
Others
HOA Name Allen Ranch HOA
HOA Fee Include Maintenance Grounds
Senior Community No
Tax ID 304-44-302
Ownership Fee Simple
Acceptable Financing Conventional, FHA, VA Loan
Horse Property N
Listing Terms Conventional, FHA, VA Loan
Financing VA
Read Less Info
Want to know what your home might be worth? Contact us for a FREE valuation!

Our team is ready to help you sell your home for the highest possible price ASAP

Copyright 2024 Arizona Regional Multiple Listing Service, Inc. All rights reserved.
Bought with HomeSmart

"My job is to find and attract mastery-based agents to the office, protect the culture, and make sure everyone is happy! "






