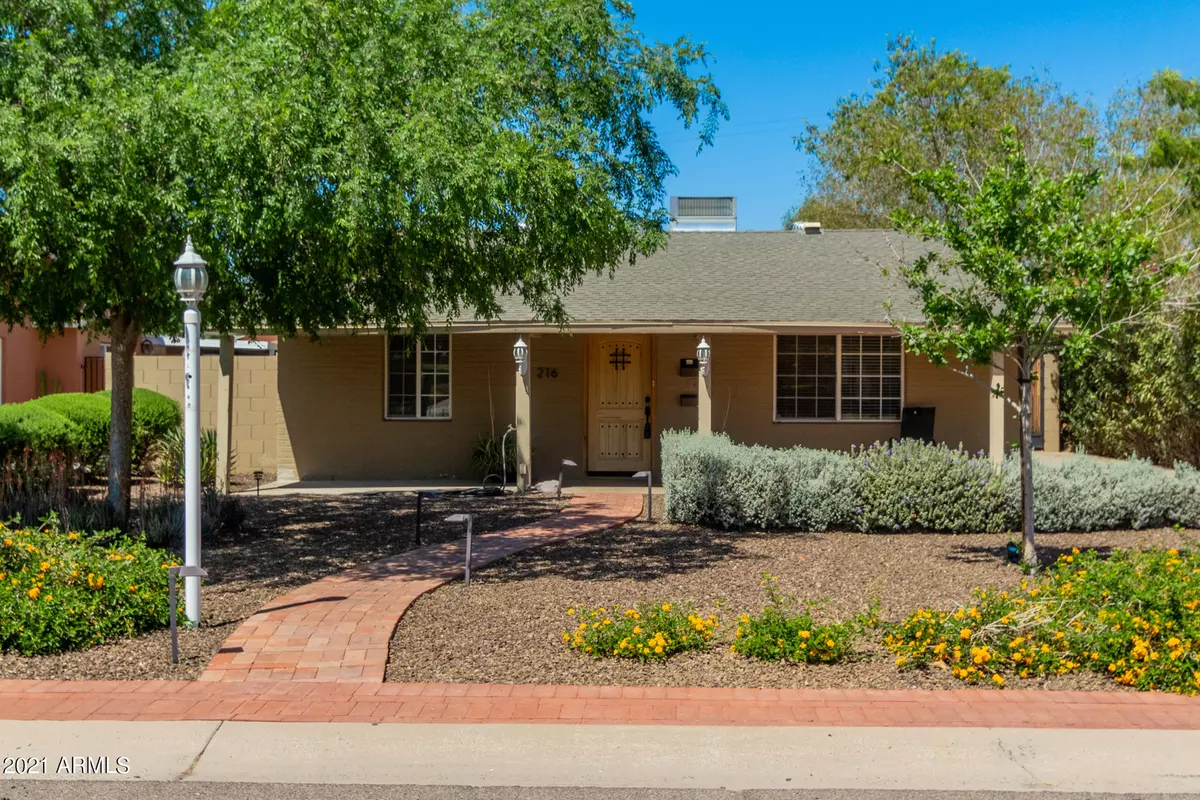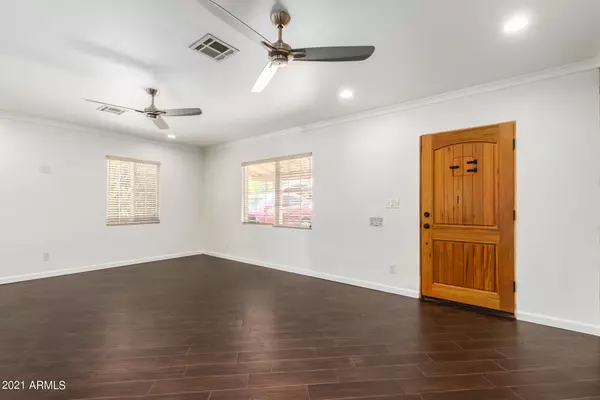$475,000
$419,000
13.4%For more information regarding the value of a property, please contact us for a free consultation.
3 Beds
2 Baths
1,471 SqFt
SOLD DATE : 05/12/2021
Key Details
Sold Price $475,000
Property Type Single Family Home
Sub Type Single Family - Detached
Listing Status Sold
Purchase Type For Sale
Square Footage 1,471 sqft
Price per Sqft $322
Subdivision Myrtle Park
MLS Listing ID 6219886
Sold Date 05/12/21
Bedrooms 3
HOA Y/N No
Originating Board Arizona Regional Multiple Listing Service (ARMLS)
Year Built 1940
Annual Tax Amount $2,303
Tax Year 2020
Lot Size 6,592 Sqft
Acres 0.15
Property Description
Rare opportunity to own in the historic Encanto Villages near Downtown Phoenix! Just minutes away from the Light Rail, famous Melrose District, Central Ave, shops, dining, entertainment, and Steele Indian School Park. This 1940's brick build features all of the historic character and custom craftsmanship that you could want with too many updates to list! New A/C in 2019. Gorgeous, custom landscaping front and back. Brick paver patio. Block wall and RV gate added in 2014. Bathroom remodel in 2017 with stylish tiled shower and rain shower head. New window coverings and dual pane windows. Brick accent walls and wood look tile in 2018. New tile kitchen counters in 2018. Huge kitchen island makes this open floor plan the perfect place to entertain. The guest studio is separately metered for electric making it the perfect rental, AirBnB, mother in law suite, office, studio, etc. Main house is 1139 sq ft. Guest house is approx. 332 sq ft. with a full kitchen and bathroom. Open courtyard style backyard with a custom metal shade trellis and vines. 3 separate storage rooms. Don't miss out on this must see!
Location
State AZ
County Maricopa
Community Myrtle Park
Direction West on Indian School from Central Ave. North on 3rd Ave. East on Roma and the destination will be on your left.
Rooms
Other Rooms Guest Qtrs-Sep Entrn
Den/Bedroom Plus 3
Separate Den/Office N
Interior
Interior Features Breakfast Bar, High Speed Internet
Heating Natural Gas
Cooling Refrigeration, Ceiling Fan(s)
Flooring Laminate, Tile
Fireplaces Number No Fireplace
Fireplaces Type None
Fireplace No
Window Features Double Pane Windows
SPA None
Exterior
Exterior Feature Covered Patio(s), Private Yard, Storage, Separate Guest House
Parking Features RV Gate
Fence Block
Pool None
Landscape Description Irrigation Back, Irrigation Front
Community Features Near Light Rail Stop, Historic District
Utilities Available APS, SW Gas
Amenities Available None
Roof Type Composition
Private Pool No
Building
Lot Description Irrigation Front, Irrigation Back
Story 1
Builder Name Unknown
Sewer Public Sewer
Water City Water
Structure Type Covered Patio(s),Private Yard,Storage, Separate Guest House
New Construction No
Schools
Elementary Schools Longview Elementary School
Middle Schools Osborn Middle School
High Schools Central High School
School District Phoenix Union High School District
Others
HOA Fee Include No Fees
Senior Community No
Tax ID 155-30-016
Ownership Fee Simple
Acceptable Financing Cash, Conventional, 1031 Exchange, VA Loan
Horse Property N
Listing Terms Cash, Conventional, 1031 Exchange, VA Loan
Financing Conventional
Read Less Info
Want to know what your home might be worth? Contact us for a FREE valuation!

Our team is ready to help you sell your home for the highest possible price ASAP

Copyright 2024 Arizona Regional Multiple Listing Service, Inc. All rights reserved.
Bought with West USA Realty

"My job is to find and attract mastery-based agents to the office, protect the culture, and make sure everyone is happy! "






