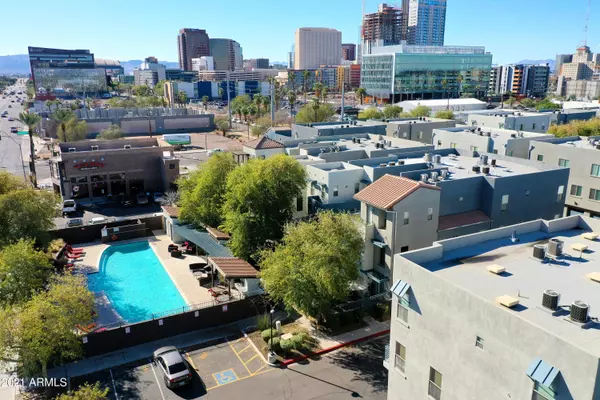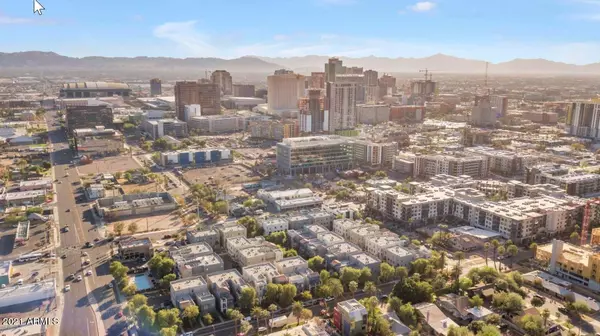$309,950
$309,950
For more information regarding the value of a property, please contact us for a free consultation.
2 Beds
2 Baths
1,238 SqFt
SOLD DATE : 03/18/2021
Key Details
Sold Price $309,950
Property Type Townhouse
Sub Type Townhouse
Listing Status Sold
Purchase Type For Sale
Square Footage 1,238 sqft
Price per Sqft $250
Subdivision Artisan Village Condominium Amd
MLS Listing ID 6187899
Sold Date 03/18/21
Style Contemporary
Bedrooms 2
HOA Fees $277/mo
HOA Y/N Yes
Originating Board Arizona Regional Multiple Listing Service (ARMLS)
Year Built 2004
Annual Tax Amount $1,797
Tax Year 2020
Lot Size 673 Sqft
Acres 0.02
Property Description
Be a part of Phoenix's Vibrant Urban Lifestyle! You'll love this spacious, 2-Story Condo in the Heart of Downtown Phoenix! Immaculate and Bright End Unit, with a Large Great Room, Balcony and Sleek, Contemporary European Styled Kitchen Designed for Entertaining with Stainless Steel Appliances! 2 Master Bedrooms, In-Unit Washer/Dryer, and 2 Car Tandem Garage with Plenty of Room for Storage. Friendly Community Features a Heated 25 yard Lap Pool, Private Dog Park, Beautifully Landscaped Gathering Greenbelt with BBQ's and a Lush Courtyard. Close to the Arts District, Roosevelt Row, ASU Downtown Campus, Burton Barr Central Library, Coffee Shops, Restaurants, Bars, Shopping and the Light Rail. Book Your Private Showing Today!
Location
State AZ
County Maricopa
Community Artisan Village Condominium Amd
Direction South on 7th Street from I-10 to Artisan Village. West on Portland. South on 5th Street. Last Building on the Left. Lock Box on Gated Entry facing 5th St. Park on 5th St.
Rooms
Other Rooms Great Room
Master Bedroom Upstairs
Den/Bedroom Plus 2
Separate Den/Office N
Interior
Interior Features Upstairs, 9+ Flat Ceilings, Vaulted Ceiling(s), 3/4 Bath Master Bdrm, High Speed Internet, Laminate Counters
Heating Electric
Cooling Refrigeration, Ceiling Fan(s)
Flooring Carpet, Tile
Fireplaces Number No Fireplace
Fireplaces Type None
Fireplace No
Window Features Double Pane Windows
SPA None
Exterior
Exterior Feature Balcony
Garage Dir Entry frm Garage, Electric Door Opener, Extnded Lngth Garage, Tandem
Garage Spaces 2.0
Garage Description 2.0
Fence Wrought Iron
Pool None
Community Features Community Pool Htd, Community Pool, Near Light Rail Stop, Near Bus Stop
Utilities Available APS
Amenities Available Management, Rental OK (See Rmks)
Waterfront No
Roof Type Built-Up
Private Pool No
Building
Lot Description Grass Front
Story 3
Builder Name Unknown
Sewer Public Sewer
Water City Water
Architectural Style Contemporary
Structure Type Balcony
Schools
Elementary Schools Emerson Elementary School
Middle Schools Phoenix Prep Academy
High Schools Central High School
School District Phoenix Union High School District
Others
HOA Name Artisan Village Cond
HOA Fee Include Street Maint,Maintenance Exterior
Senior Community No
Tax ID 111-38-132
Ownership Fee Simple
Acceptable Financing Cash, Conventional
Horse Property N
Listing Terms Cash, Conventional
Financing Conventional
Read Less Info
Want to know what your home might be worth? Contact us for a FREE valuation!

Our team is ready to help you sell your home for the highest possible price ASAP

Copyright 2024 Arizona Regional Multiple Listing Service, Inc. All rights reserved.
Bought with Darryl K. Jones

"My job is to find and attract mastery-based agents to the office, protect the culture, and make sure everyone is happy! "






