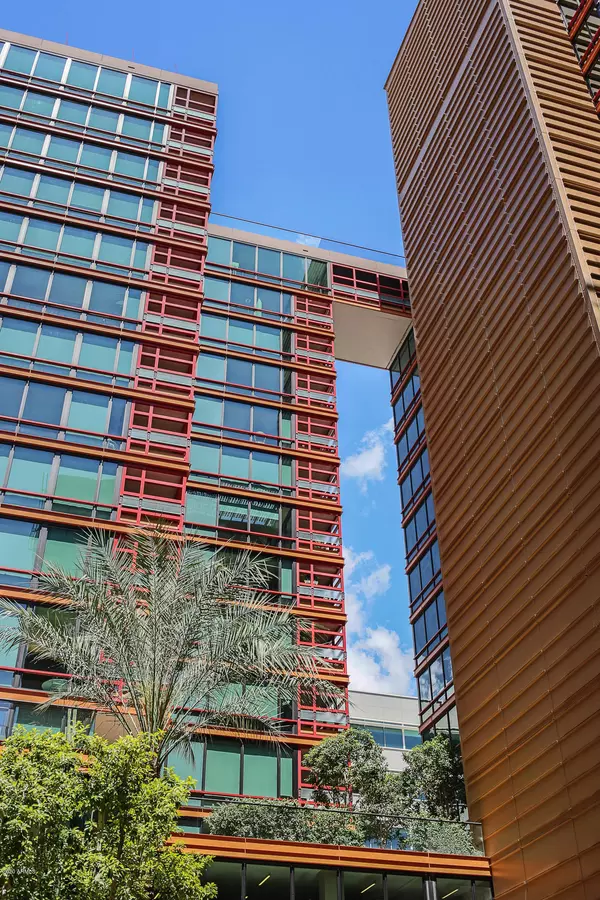$355,000
$355,000
For more information regarding the value of a property, please contact us for a free consultation.
2 Beds
2 Baths
1,361 SqFt
SOLD DATE : 03/26/2021
Key Details
Sold Price $355,000
Property Type Condo
Sub Type Apartment Style/Flat
Listing Status Sold
Purchase Type For Sale
Square Footage 1,361 sqft
Price per Sqft $260
Subdivision Optima Biltmore Towers Condominium 2Nd Amd
MLS Listing ID 6166830
Sold Date 03/26/21
Style Contemporary
Bedrooms 2
HOA Fees $637/mo
HOA Y/N Yes
Originating Board Arizona Regional Multiple Listing Service (ARMLS)
Year Built 2006
Annual Tax Amount $4,097
Tax Year 2020
Lot Size 1,359 Sqft
Acres 0.03
Property Description
Most affordable unit currently available and on an upper floor also!! Terrific city lights and mountain vistas with open floorplan and one parking space plus storage cage! Wonderful community walking distance to Biltmore Fashion Park and many dining options. Fitness onsite with current restrictions due to COVID-19. Rooftop garden offers stunning Valley vistas and a cool place to relax and practice social distancing with a view! Large walk-in closet in master bedroom plus second closet. Second bedroom/office has views through the patio to the west also! Includes stacked laundry and granite countertops throughout.
Location
State AZ
County Maricopa
Community Optima Biltmore Towers Condominium 2Nd Amd
Direction 24th Street south from Camelback to entrance between buildings just before the 4400N light. Park in public parking area in garage or just outside. Now Vacant!!
Rooms
Other Rooms Arizona RoomLanai
Master Bedroom Not split
Den/Bedroom Plus 2
Separate Den/Office N
Interior
Interior Features Elevator, Fire Sprinklers, Intercom, No Interior Steps, 3/4 Bath Master Bdrm, Double Vanity, High Speed Internet, Granite Counters
Heating Electric
Cooling Refrigeration
Flooring Carpet, Stone, Tile
Fireplaces Number No Fireplace
Fireplaces Type None
Fireplace No
Window Features Double Pane Windows
SPA None
Exterior
Exterior Feature Balcony, Covered Patio(s), Hand/Racquetball Cts, Storage
Garage Electric Door Opener, Assigned, Detached, Community Structure, Gated
Garage Spaces 1.0
Garage Description 1.0
Fence None
Pool None
Community Features Gated Community, Community Spa, Community Pool, Near Bus Stop, Historic District, Guarded Entry, Concierge, Racquetball, Clubhouse, Fitness Center
Utilities Available Oth Gas (See Rmrks), Oth Elec (See Rmrks)
Amenities Available Management
View Mountain(s)
Roof Type See Remarks
Private Pool No
Building
Story 15
Builder Name Optima
Sewer Public Sewer
Water Pvt Water Company
Architectural Style Contemporary
Structure Type Balcony,Covered Patio(s),Hand/Racquetball Cts,Storage
New Construction No
Schools
Elementary Schools Madison Heights Elementary School
Middle Schools Madison Heights Elementary School
High Schools Camelback High School
School District Phoenix Union High School District
Others
HOA Name Biltmore Optima
HOA Fee Include Roof Repair,Insurance,Sewer,Cable TV,Maintenance Grounds,Street Maint,Gas,Trash,Water,Roof Replacement,Maintenance Exterior
Senior Community No
Tax ID 163-19-236
Ownership Fee Simple
Acceptable Financing Cash, Conventional
Horse Property N
Listing Terms Cash, Conventional
Financing Conventional
Read Less Info
Want to know what your home might be worth? Contact us for a FREE valuation!

Our team is ready to help you sell your home for the highest possible price ASAP

Copyright 2024 Arizona Regional Multiple Listing Service, Inc. All rights reserved.
Bought with HomeSmart

"My job is to find and attract mastery-based agents to the office, protect the culture, and make sure everyone is happy! "






