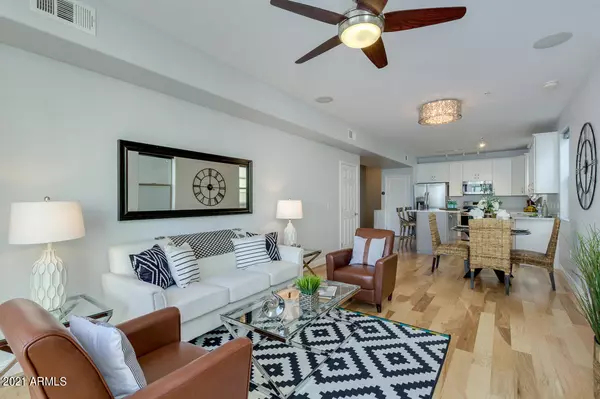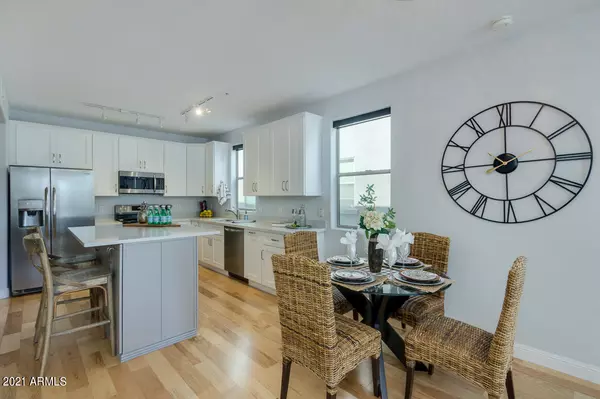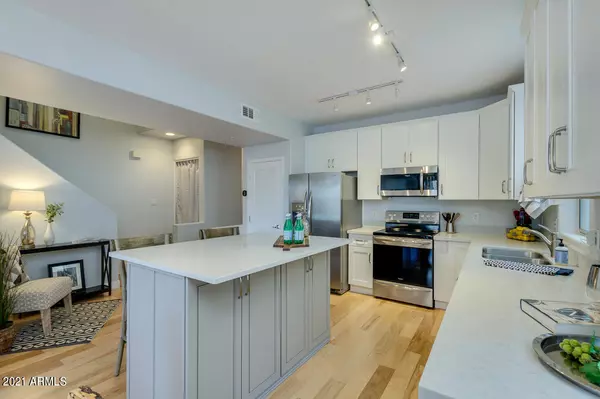$357,000
$349,900
2.0%For more information regarding the value of a property, please contact us for a free consultation.
2 Beds
1.75 Baths
1,238 SqFt
SOLD DATE : 03/29/2021
Key Details
Sold Price $357,000
Property Type Townhouse
Sub Type Townhouse
Listing Status Sold
Purchase Type For Sale
Square Footage 1,238 sqft
Price per Sqft $288
Subdivision Artisan Village Condominium Amd
MLS Listing ID 6195632
Sold Date 03/29/21
Bedrooms 2
HOA Fees $277/mo
HOA Y/N Yes
Originating Board Arizona Regional Multiple Listing Service (ARMLS)
Year Built 2004
Annual Tax Amount $1,607
Tax Year 2020
Lot Size 678 Sqft
Acres 0.02
Property Description
This location has it! Roosevelt row is the most walkable spot in the City and this home is the perfect location to enjoy it all! Upgraded from top to bottom! Beginning in the kitchen, a custom island, white shake style, soft close cabinets, quartz countertops and stainless steel appliances, chefs and entertainers will fall in love! So many wonderful touches, remote blackout shades on the second level, plantation shutters on the third level, the two master bedrooms have been outfitted with extra cushy carpet, white shake style vanities and sparkling new fixtures for the ultimate in style. Convenience will be yours with the smart home ready features! Control your temperature and lights at the touch of a button! Hurry and see this stunner of a home before another buyer beats you to it!
Location
State AZ
County Maricopa
Community Artisan Village Condominium Amd
Direction From Roosevelt and 7th Street West. Home in on the North side of Roosevelt. Easiest parking is on 5th Street. Enter through gate on Roosevelt next to the yellow awnings.
Rooms
Master Bedroom Split
Den/Bedroom Plus 2
Separate Den/Office N
Interior
Interior Features Upstairs, Eat-in Kitchen, Breakfast Bar, 9+ Flat Ceilings, 2 Master Baths, 3/4 Bath Master Bdrm, Full Bth Master Bdrm, High Speed Internet
Heating Electric
Cooling Refrigeration
Flooring Carpet, Tile, Wood
Fireplaces Number No Fireplace
Fireplaces Type None
Fireplace No
Window Features Mechanical Sun Shds,Vinyl Frame,Double Pane Windows
SPA None
Exterior
Exterior Feature Balcony, Private Yard
Garage Dir Entry frm Garage, Electric Door Opener, Tandem
Garage Spaces 2.0
Garage Description 2.0
Fence Block, Wrought Iron
Pool None
Community Features Community Spa Htd, Community Pool Htd, Near Light Rail Stop, Near Bus Stop, Historic District
Utilities Available APS
Amenities Available FHA Approved Prjct, Management, Rental OK (See Rmks), VA Approved Prjct
Waterfront No
Roof Type Built-Up,Foam
Private Pool No
Building
Story 3
Unit Features Ground Level
Builder Name Artisan Homes
Sewer Sewer in & Cnctd, Public Sewer
Water City Water
Structure Type Balcony,Private Yard
Schools
Elementary Schools Emerson Elementary School
Middle Schools Phoenix Prep Academy
High Schools Central High School
School District Phoenix Union High School District
Others
HOA Name ARTISAN VILLAGE
HOA Fee Include Roof Repair,Insurance,Sewer,Pest Control,Maintenance Grounds,Street Maint,Front Yard Maint,Trash,Water,Roof Replacement,Maintenance Exterior
Senior Community No
Tax ID 111-38-144
Ownership Condominium
Acceptable Financing Cash, Conventional, FHA, VA Loan
Horse Property N
Listing Terms Cash, Conventional, FHA, VA Loan
Financing Conventional
Read Less Info
Want to know what your home might be worth? Contact us for a FREE valuation!

Our team is ready to help you sell your home for the highest possible price ASAP

Copyright 2024 Arizona Regional Multiple Listing Service, Inc. All rights reserved.
Bought with Engel & Voelkers Scottsdale

"My job is to find and attract mastery-based agents to the office, protect the culture, and make sure everyone is happy! "






