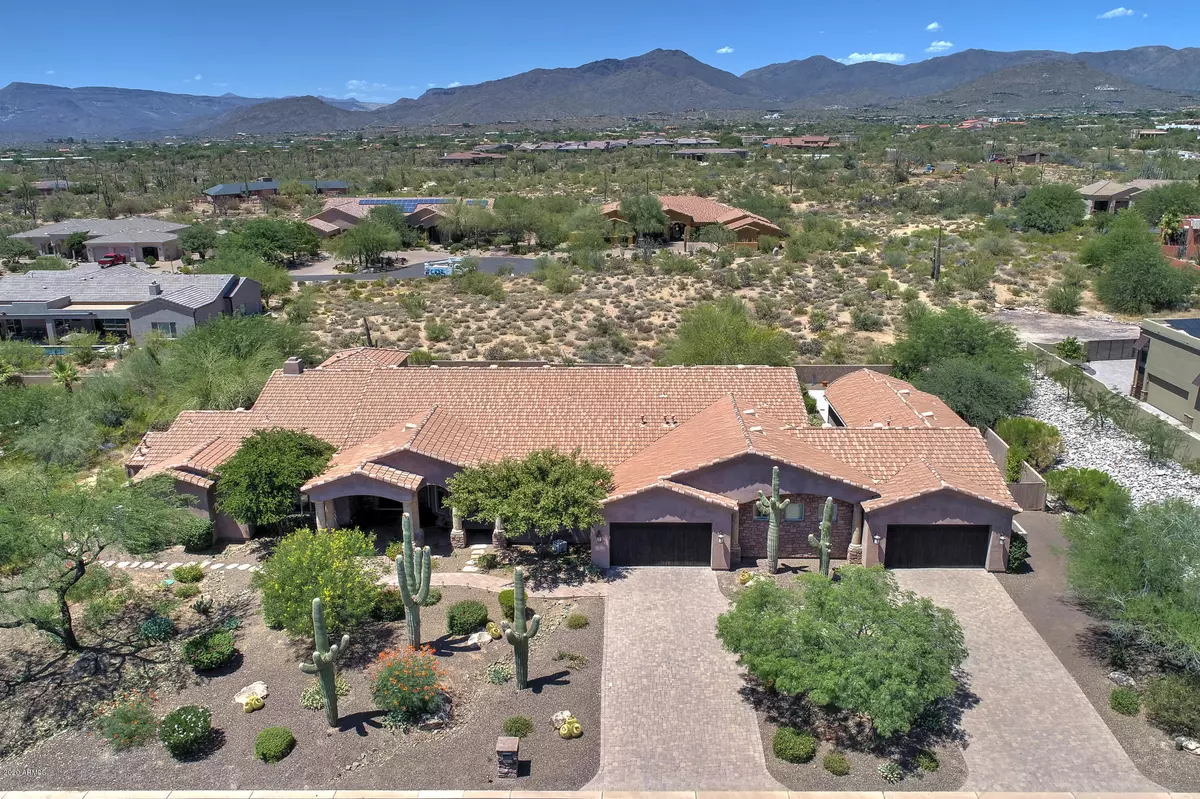$1,831,000
$1,995,000
8.2%For more information regarding the value of a property, please contact us for a free consultation.
6 Beds
7 Baths
5,961 SqFt
SOLD DATE : 04/28/2021
Key Details
Sold Price $1,831,000
Property Type Single Family Home
Sub Type Single Family - Detached
Listing Status Sold
Purchase Type For Sale
Square Footage 5,961 sqft
Price per Sqft $307
Subdivision Metes And Bounds
MLS Listing ID 6049648
Sold Date 04/28/21
Style Ranch,Santa Barbara/Tuscan
Bedrooms 6
HOA Y/N No
Originating Board Arizona Regional Multiple Listing Service (ARMLS)
Year Built 2007
Annual Tax Amount $6,476
Tax Year 2019
Lot Size 0.805 Acres
Acres 0.8
Property Description
This is truly a beautiful estate with mountain views built with all the features you have been looking for . Main house features 5 bedrooms, all with en suite baths, plus a separate casita with full kitchen, living area, and private bath. Luxury backyard includes heated diving pool & spa, out door cabana/kitchen with 3/4 bath, fireplace with seating area, view deck, and sports court. Formal living room and separate formal dining room w/ butler pantry and warming drawers. Kitchen features-6 burner Wolf stove, Sub-Zero,2 sinks plus pasta faucet, 2 dishwashers, granite counters, and plenty of work space. wet bar with 132 bottle SubZero wine fridge.Large Master suite features double sided fireplace to the Jacuzzi tub, splint vanities + two toilet rooms, dbl door walk-in shower, large closet with custom organizers. Fifth bedroom has built in office and separate entrance to the front. All bedrooms include walk-in closets as well. This home has 12 ft ceilings throughout, vaulted in kitchen/great room with skylights, tile flooring except bedrooms, security, central vac, soft water, 2 new hot water tanks in 2018, Trane AC's serviced regularly, plus 4 car garage w/ epoxy flooring. Home also features a 19x21 large bonus room wired for home theater-perfect for Yoga/Dance Studio, Workout room or more. Located just minutes to Cave Creek, and easy access to shopping on a very quiet street with no HOA. Plenty of room for your RV and toys. Exterior of home was recently painted in Feb-2021. See 3-D tour under virtual tours..
Location
State AZ
County Maricopa
Community Metes And Bounds
Direction N on Pima approx one mile, W on Woodley Way (after Hawknest). Directional sign at corner.
Rooms
Other Rooms Guest Qtrs-Sep Entrn, Great Room, BonusGame Room
Guest Accommodations 735.0
Master Bedroom Split
Den/Bedroom Plus 7
Separate Den/Office N
Interior
Interior Features Master Downstairs, Eat-in Kitchen, Breakfast Bar, 9+ Flat Ceilings, Central Vacuum, Drink Wtr Filter Sys, Fire Sprinklers, Intercom, No Interior Steps, Vaulted Ceiling(s), Wet Bar, Kitchen Island, Pantry, Bidet, Double Vanity, Full Bth Master Bdrm, Separate Shwr & Tub, Tub with Jets, High Speed Internet, Granite Counters
Heating Natural Gas
Cooling Refrigeration
Flooring Carpet, Stone
Fireplaces Type 3+ Fireplace, Two Way Fireplace, Exterior Fireplace, Family Room, Master Bedroom, Gas
Fireplace Yes
Window Features Skylight(s),Double Pane Windows
SPA Heated,Private
Laundry Wshr/Dry HookUp Only
Exterior
Exterior Feature Balcony, Circular Drive, Covered Patio(s), Gazebo/Ramada, Sport Court(s), Built-in Barbecue, Separate Guest House
Garage Dir Entry frm Garage, Electric Door Opener, Over Height Garage, RV Gate
Garage Spaces 4.0
Garage Description 4.0
Fence Block
Pool Diving Pool, Heated, Private
Utilities Available APS, SW Gas
Amenities Available None
Waterfront No
View Mountain(s)
Roof Type Tile
Accessibility Bath Grab Bars
Private Pool Yes
Building
Lot Description Sprinklers In Rear, Sprinklers In Front, Desert Back, Desert Front, Grass Back
Story 1
Builder Name Stallone Development
Sewer Septic in & Cnctd, Septic Tank
Water City Water
Architectural Style Ranch, Santa Barbara/Tuscan
Structure Type Balcony,Circular Drive,Covered Patio(s),Gazebo/Ramada,Sport Court(s),Built-in Barbecue, Separate Guest House
New Construction Yes
Schools
Elementary Schools Black Mountain Elementary School
Middle Schools Sonoran Trails Middle School
High Schools Cactus Shadows High School
School District Cave Creek Unified District
Others
HOA Fee Include No Fees
Senior Community No
Tax ID 216-34-014-Y
Ownership Fee Simple
Acceptable Financing Cash, Conventional
Horse Property N
Listing Terms Cash, Conventional
Financing Conventional
Read Less Info
Want to know what your home might be worth? Contact us for a FREE valuation!

Our team is ready to help you sell your home for the highest possible price ASAP

Copyright 2024 Arizona Regional Multiple Listing Service, Inc. All rights reserved.
Bought with DPR Realty LLC

"My job is to find and attract mastery-based agents to the office, protect the culture, and make sure everyone is happy! "






