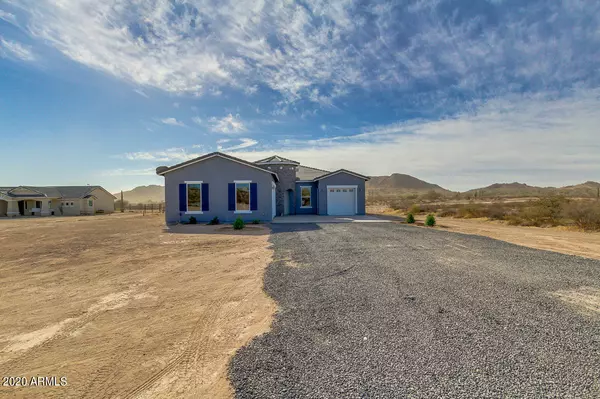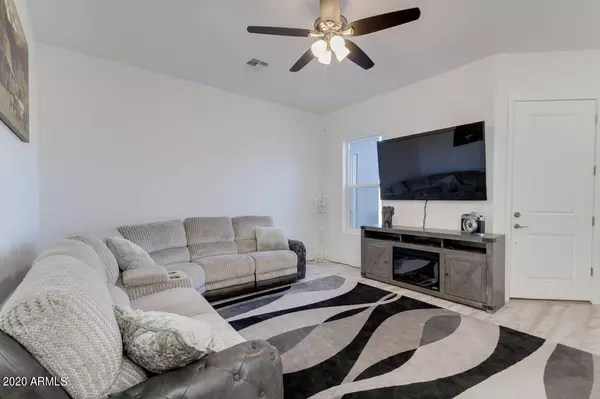$515,000
$515,000
For more information regarding the value of a property, please contact us for a free consultation.
4 Beds
3 Baths
2,480 SqFt
SOLD DATE : 02/17/2021
Key Details
Sold Price $515,000
Property Type Single Family Home
Sub Type Single Family Residence
Listing Status Sold
Purchase Type For Sale
Square Footage 2,480 sqft
Price per Sqft $207
Subdivision Chandler Heights Ranches Unit Iv
MLS Listing ID 6169616
Sold Date 02/17/21
Style Ranch
Bedrooms 4
HOA Y/N No
Year Built 2020
Annual Tax Amount $291
Tax Year 2020
Lot Size 1.250 Acres
Acres 1.25
Property Sub-Type Single Family Residence
Source Arizona Regional Multiple Listing Service (ARMLS)
Property Description
Priced to sell!!! This 4/3 bath custom built home was completed in October of 2020!! The home has beautiful laminate flooring, granite counters, upgraded cabinetry and lighting. Split master has a door out to your huge backyard. Situated on a 1.25 acre lot, with a 3 car garage and shed, there is plenty of room for all of your toys!! Rural living in Queen Creek. Mountain views and peace and quiet await you! See document tab for a copy of the floor plan. Backyard was regraded in October 2020. Shower surround in master and guest bath were upgraded in October 2020. Ceiling fans added to home in October 2020.
Location
State AZ
County Pinal
Community Chandler Heights Ranches Unit Iv
Area Pinal
Direction Hunt Highway to Gary. South on Gary, right on Catherine.
Rooms
Den/Bedroom Plus 4
Separate Den/Office N
Interior
Interior Features High Speed Internet, Granite Counters, Double Vanity, Breakfast Bar, No Interior Steps, Pantry, Full Bth Master Bdrm, Separate Shwr & Tub
Heating Electric
Cooling Central Air, Ceiling Fan(s)
Flooring Carpet, Laminate
Fireplaces Type None
Fireplace No
Window Features Dual Pane
Appliance Electric Cooktop
SPA None
Laundry Wshr/Dry HookUp Only
Exterior
Exterior Feature Storage
Parking Features RV Access/Parking, Garage Door Opener, Separate Strge Area
Garage Spaces 3.0
Garage Description 3.0
Fence Other
Pool None
Utilities Available SRP
Roof Type Tile
Porch Covered Patio(s), Patio
Total Parking Spaces 3
Private Pool No
Building
Lot Description Natural Desert Back, Synthetic Grass Frnt, Natural Desert Front
Story 1
Builder Name Nelson Contracting
Sewer Septic Tank
Water Pvt Water Company
Architectural Style Ranch
Structure Type Storage
New Construction No
Schools
Elementary Schools San Tan Elementary
Middle Schools San Tan Elementary
High Schools San Tan Foothills High School
School District Florence Unified School District
Others
HOA Fee Include No Fees
Senior Community No
Tax ID 509-02-071
Ownership Fee Simple
Acceptable Financing Cash, Conventional, VA Loan
Horse Property Y
Disclosures Agency Discl Req
Possession By Agreement
Listing Terms Cash, Conventional, VA Loan
Financing VA
Read Less Info
Want to know what your home might be worth? Contact us for a FREE valuation!

Our team is ready to help you sell your home for the highest possible price ASAP

Copyright 2026 Arizona Regional Multiple Listing Service, Inc. All rights reserved.
Bought with HomeSmart Lifestyles

"My job is to find and attract mastery-based agents to the office, protect the culture, and make sure everyone is happy! "






