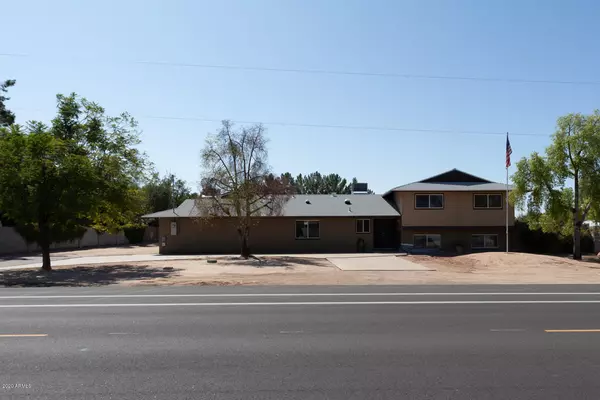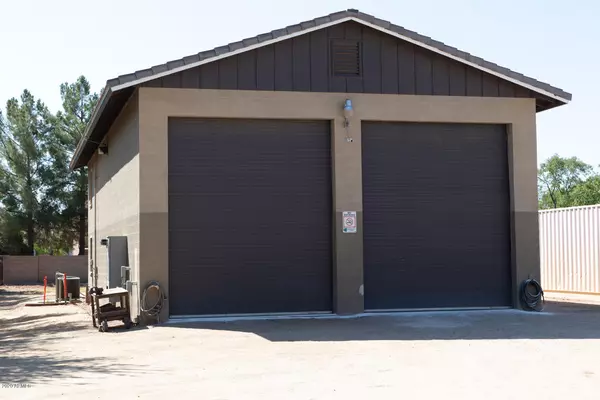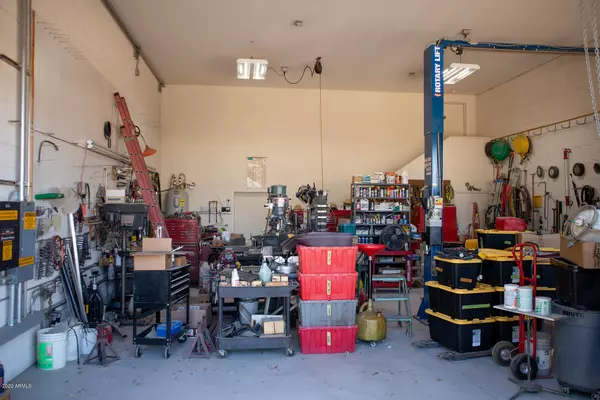$549,900
$549,900
For more information regarding the value of a property, please contact us for a free consultation.
5 Beds
3.5 Baths
2,934 SqFt
SOLD DATE : 02/12/2021
Key Details
Sold Price $549,900
Property Type Single Family Home
Sub Type Single Family - Detached
Listing Status Sold
Purchase Type For Sale
Square Footage 2,934 sqft
Price per Sqft $187
Subdivision Sunburst Farms 11
MLS Listing ID 6139909
Sold Date 02/12/21
Style Ranch
Bedrooms 5
HOA Y/N No
Originating Board Arizona Regional Multiple Listing Service (ARMLS)
Year Built 1970
Annual Tax Amount $3,669
Tax Year 2020
Lot Size 0.843 Acres
Acres 0.84
Property Description
Now is your opportunity to own an almost ACRE lot with a 2900 SF, 5+ BEDROOM HOUSE and a uniquely designed and built, separate 2400 SF of WORKSHOP/RV GARAGE and GUEST QUARTERS. Shop has 400 amps, split: 200 amps, 3 Phase Sub Panel and 200 amps, 120/220 volt single phase panel. Shop has a 12,000 LB car hoist, and has prewired outlets for two mini split AC systems, with E & W walls pre-drilled. Outside the workshop is a dump station for RVs, with potential water and electric connectivity. This property is zoned for horses, as well. The almost 3000 SF tri-level house needs lots of work, but offers 5+ bedrooms, 3.5 baths, a separate craft/sewing room, downstairs family room, enclosed garage with bonus room and huge laundry room, (with its own roof A/C), and lots of storage space throughout. Guest quarters total almost 1200 SF with a downstairs living/kitchen area, full bath, and an upstairs bedroom and 3/4 bath. Lots of potential uses for this property! Check out the Additional Features Document in the documents section. Note: There is no HOA, but there is a required Sunburst Farms Irrigation District monthly fee of $37.15.
Location
State AZ
County Maricopa
Community Sunburst Farms 11
Direction W on Paradise Ln, just past 45th Ave, on S side of street.
Rooms
Other Rooms Guest Qtrs-Sep Entrn, Separate Workshop, Great Room, Family Room, BonusGame Room
Guest Accommodations 1200.0
Master Bedroom Upstairs
Den/Bedroom Plus 7
Separate Den/Office Y
Interior
Interior Features Upstairs, Pantry, 3/4 Bath Master Bdrm, High Speed Internet
Heating Mini Split, Electric
Cooling Refrigeration, Ceiling Fan(s)
Flooring Carpet, Linoleum, Wood
Fireplaces Number No Fireplace
Fireplaces Type None
Fireplace No
Window Features Double Pane Windows
SPA None
Laundry Wshr/Dry HookUp Only
Exterior
Exterior Feature Circular Drive, Covered Patio(s), Separate Guest House
Garage Extnded Lngth Garage, Over Height Garage, RV Access/Parking, RV Garage
Carport Spaces 2
Fence Block
Pool None
Community Features Near Bus Stop
Utilities Available APS
Amenities Available None
Waterfront No
Roof Type Composition,Tile
Private Pool No
Building
Lot Description Alley, Dirt Front, Dirt Back
Story 2
Builder Name Hallcraft
Sewer Public Sewer
Water City Water
Architectural Style Ranch
Structure Type Circular Drive,Covered Patio(s), Separate Guest House
New Construction Yes
Schools
Elementary Schools Sunburst School
Middle Schools Desert Foothills Middle School
High Schools Greenway High School
School District Glendale Union High School District
Others
HOA Fee Include Other (See Remarks)
Senior Community No
Tax ID 207-29-076
Ownership Fee Simple
Acceptable Financing Cash, Conventional, VA Loan
Horse Property Y
Listing Terms Cash, Conventional, VA Loan
Financing Conventional
Special Listing Condition Owner/Agent, Probate Listing
Read Less Info
Want to know what your home might be worth? Contact us for a FREE valuation!

Our team is ready to help you sell your home for the highest possible price ASAP

Copyright 2024 Arizona Regional Multiple Listing Service, Inc. All rights reserved.
Bought with Property Dimensions Real Estate Group

"My job is to find and attract mastery-based agents to the office, protect the culture, and make sure everyone is happy! "






