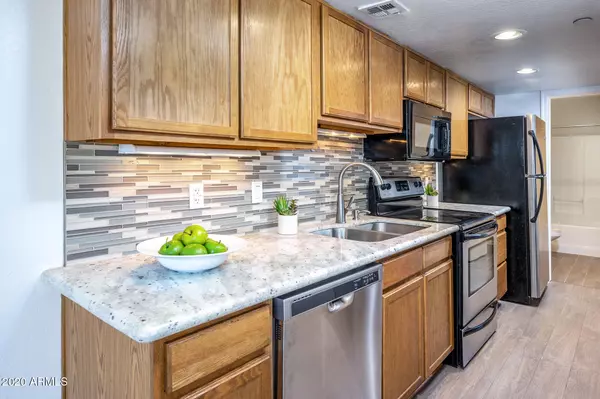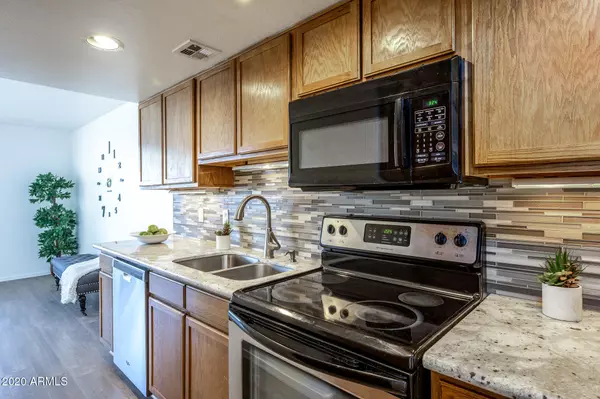$275,000
$275,000
For more information regarding the value of a property, please contact us for a free consultation.
3 Beds
2 Baths
1,611 SqFt
SOLD DATE : 02/04/2021
Key Details
Sold Price $275,000
Property Type Townhouse
Sub Type Townhouse
Listing Status Sold
Purchase Type For Sale
Square Footage 1,611 sqft
Price per Sqft $170
Subdivision Sunrise Town Homes Condominiums
MLS Listing ID 6175990
Sold Date 02/04/21
Style Contemporary
Bedrooms 3
HOA Fees $150/mo
HOA Y/N Yes
Originating Board Arizona Regional Multiple Listing Service (ARMLS)
Year Built 2007
Annual Tax Amount $2,068
Tax Year 2020
Lot Size 841 Sqft
Acres 0.02
Property Description
Welcome to this gorgeous 3 bed, 2 bath home in the gated community of Sunrise Townhouses, in Phoenix. Entertain friends and family in the gated front courtyard or cozy backyard patio. Enter the home, filled with natural lighting and modern etched glass. Fall in love with the tile flooring, tons of kitchen upgrades -- granite countertop, glass backsplash and stainless-steel appliances. The upstairs laundry closet is close to all the bedrooms. Spacious master bedroom has a large walk-in closet. The upstairs bath includes both a beautiful vanity and double sinks. Located just South of Arcadia and near shopping, dining, downtown, hiking, and only 15 minutes from Sky Harbor Airport. Top all this off with an affordable mortgage payment and low HOA fees! Come see this beautiful home today!
Location
State AZ
County Maricopa
Community Sunrise Town Homes Condominiums
Direction Heading west on Thomas to 39th St. North on 39th St. The property is on the righthand side.
Rooms
Other Rooms Family Room
Master Bedroom Upstairs
Den/Bedroom Plus 4
Separate Den/Office Y
Interior
Interior Features Upstairs, Pantry, 3/4 Bath Master Bdrm, Double Vanity, High Speed Internet, Granite Counters
Heating Electric
Cooling Refrigeration, Programmable Thmstat, Ceiling Fan(s)
Flooring Laminate, Tile
Fireplaces Number No Fireplace
Fireplaces Type None
Fireplace No
Window Features Double Pane Windows
SPA None
Exterior
Exterior Feature Patio
Garage Separate Strge Area, Assigned
Carport Spaces 2
Fence Block, Wrought Iron
Pool None
Community Features Gated Community
Utilities Available SRP
Waterfront No
Roof Type Foam
Private Pool No
Building
Lot Description Sprinklers In Rear, Sprinklers In Front, Gravel/Stone Front
Story 2
Builder Name NAC
Sewer Public Sewer
Water City Water
Architectural Style Contemporary
Structure Type Patio
Schools
Elementary Schools Monte Vista Elementary School
Middle Schools Creighton Elementary School
High Schools Camelback High School
School District Phoenix Union High School District
Others
HOA Name Focus HOA Management
HOA Fee Include Other (See Remarks)
Senior Community No
Tax ID 127-21-134
Ownership Fee Simple
Acceptable Financing Cash, Conventional, Also for Rent, 1031 Exchange, FHA, VA Loan
Horse Property N
Listing Terms Cash, Conventional, Also for Rent, 1031 Exchange, FHA, VA Loan
Financing FHA
Read Less Info
Want to know what your home might be worth? Contact us for a FREE valuation!

Our team is ready to help you sell your home for the highest possible price ASAP

Copyright 2024 Arizona Regional Multiple Listing Service, Inc. All rights reserved.
Bought with Integra Homes and Land

"My job is to find and attract mastery-based agents to the office, protect the culture, and make sure everyone is happy! "






