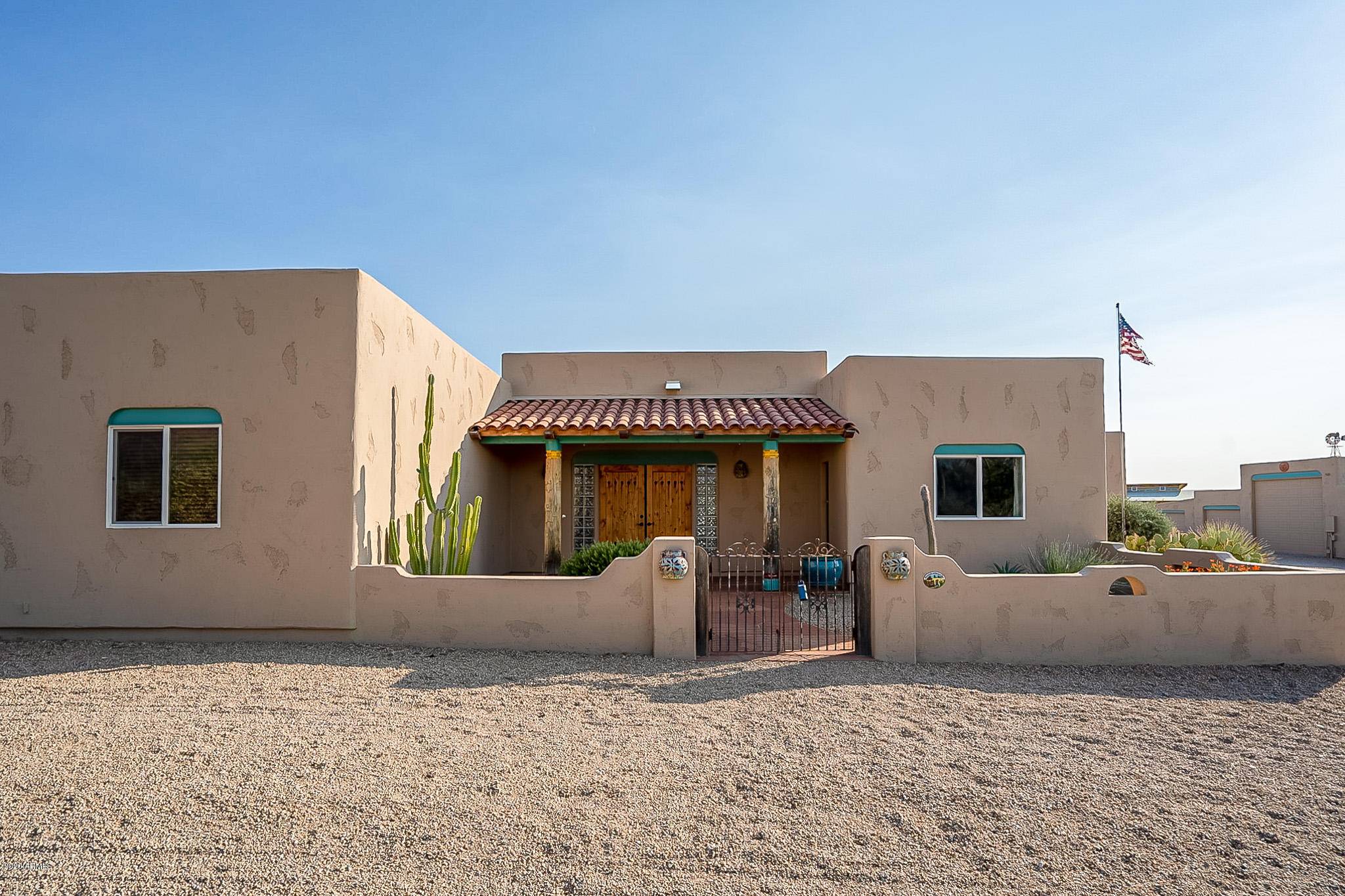$775,000
$775,000
For more information regarding the value of a property, please contact us for a free consultation.
3 Beds
2.5 Baths
2,689 SqFt
SOLD DATE : 11/24/2020
Key Details
Sold Price $775,000
Property Type Single Family Home
Sub Type Single Family - Detached
Listing Status Sold
Purchase Type For Sale
Square Footage 2,689 sqft
Price per Sqft $288
MLS Listing ID 6150183
Sold Date 11/24/20
Style Territorial/Santa Fe
Bedrooms 3
HOA Y/N No
Year Built 2004
Annual Tax Amount $2,610
Tax Year 2020
Lot Size 2.170 Acres
Acres 2.17
Property Sub-Type Single Family - Detached
Source Arizona Regional Multiple Listing Service (ARMLS)
Property Description
Beautiful Custom home situated on 2.17 acres in N. Cave Creek with stunning mountain views and beautiful courtyard entrance. 3 BR 2.5 BA w/ many unique features including kitchen w/ granite counters, large island, custom doors on pantry & laundry rm. 400 amp elect. service. Designer touches w/ antique light fixtures in both bathrooms & vintage claw foot tub in hall bath. Home has both refrig & new evap cooler. Enjoy the backyard w/ outdoor kitchen including built-in BBQ & fireplace for entertaining, an 8ft x 12ft greenhouse. Guests will enjoy their own privacy in the 400 Sqft guesthouse w/ patio. Addt'l tandem 2CG & over-height RV Garage in addition to a workshop that could be used as garage. Square footage listed includes guesthouse.
Location
State AZ
County Maricopa
Direction From Cave Creek Rd turn North on School House Rd, to Highland Rd and turn Right/East on Highland. Take Highland East to home on the right/South side.
Rooms
Other Rooms Guest Qtrs-Sep Entrn, Separate Workshop
Guest Accommodations 400.0
Master Bedroom Not split
Den/Bedroom Plus 3
Separate Den/Office N
Interior
Interior Features 9+ Flat Ceilings, Drink Wtr Filter Sys, No Interior Steps, Soft Water Loop, Kitchen Island, Pantry, 3/4 Bath Master Bdrm, Bidet, Double Vanity, High Speed Internet, Granite Counters
Heating Electric
Cooling Both Refrig & Evap, Evaporative Cooling, Refrigeration
Flooring Carpet, Tile
Fireplaces Type Exterior Fireplace
Fireplace Yes
Window Features Dual Pane,Low-E,Vinyl Frame
SPA None
Exterior
Exterior Feature Covered Patio(s), Gazebo/Ramada, Patio, Private Yard, Storage, Built-in Barbecue, Separate Guest House
Parking Features Electric Door Opener, Over Height Garage, Separate Strge Area, Tandem, RV Access/Parking, RV Garage
Garage Spaces 6.0
Carport Spaces 1
Garage Description 6.0
Fence Block, Wrought Iron
Pool None
Community Features Biking/Walking Path
Amenities Available None
View Mountain(s)
Roof Type Tile,Built-Up
Accessibility Bath Scald Ctrl Fct, Bath Roll-In Shower, Accessible Hallway(s)
Private Pool No
Building
Lot Description Sprinklers In Rear, Sprinklers In Front, Desert Back, Desert Front, Natural Desert Back, Auto Timer H2O Front, Natural Desert Front, Auto Timer H2O Back
Story 1
Builder Name Herrscher Construction
Sewer Septic in & Cnctd, Septic Tank
Water City Water
Architectural Style Territorial/Santa Fe
Structure Type Covered Patio(s),Gazebo/Ramada,Patio,Private Yard,Storage,Built-in Barbecue, Separate Guest House
New Construction No
Schools
Elementary Schools Black Mountain Elementary School
Middle Schools Sonoran Trails Middle School
High Schools Cactus Shadows High School
School District Cave Creek Unified District
Others
HOA Fee Include No Fees
Senior Community No
Tax ID 216-13-009
Ownership Fee Simple
Acceptable Financing Conventional
Horse Property Y
Listing Terms Conventional
Financing Conventional
Read Less Info
Want to know what your home might be worth? Contact us for a FREE valuation!

Our team is ready to help you sell your home for the highest possible price ASAP

Copyright 2025 Arizona Regional Multiple Listing Service, Inc. All rights reserved.
Bought with HomeSmart
"My job is to find and attract mastery-based agents to the office, protect the culture, and make sure everyone is happy! "






