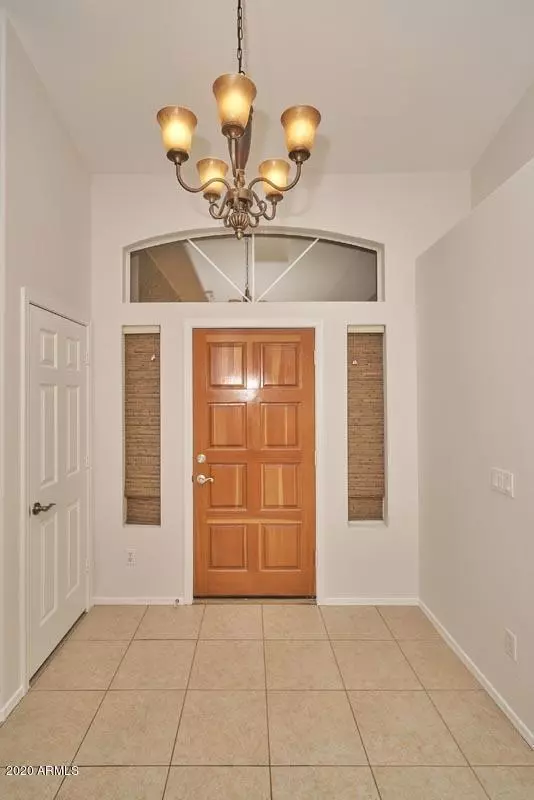$370,000
$360,000
2.8%For more information regarding the value of a property, please contact us for a free consultation.
3 Beds
2 Baths
1,823 SqFt
SOLD DATE : 10/20/2020
Key Details
Sold Price $370,000
Property Type Single Family Home
Sub Type Single Family - Detached
Listing Status Sold
Purchase Type For Sale
Square Footage 1,823 sqft
Price per Sqft $202
Subdivision Dave Brown Unit 5
MLS Listing ID 6134141
Sold Date 10/20/20
Style Ranch
Bedrooms 3
HOA Fees $42/mo
HOA Y/N Yes
Originating Board Arizona Regional Multiple Listing Service (ARMLS)
Year Built 1994
Annual Tax Amount $1,912
Tax Year 2019
Lot Size 7,449 Sqft
Acres 0.17
Property Description
If you are looking for a home that you can move right in, unpack and jump in the beautiful blue pool... this is it! Sellers have prepared this home so you can do just that. Fresh paint inside in out. Interior paint is a soft neutral tone that changes colors from a light dove gray to a sparkling champagne with the light. Two skylights add sunshine throughout the home. Tile has been cleaned and seller will credit $4500 towards carpet so you can place your furniture right away. Front door and interior handles have been upgraded to a brushed nickel as well as the hall bath and some light fixtures. The master bath (and hall bath tub surround) has been upgraded to 12'' tile instead of the builder's cultured marble. The master also has a deep soaking tub and, drumroll please.... His AND hers closets. Of course, hers is a walk-in with lots of shelf space. Both the entry and sliding door exit to the pool have an architectural concrete designer texture so you won't slip when you get out of the pool! The large pebble tec pool with spacious stair entry has in ground cleaning system and is surrounded by a removable pool fence. The landscaping both front and rear is easy care so your weekends are yours to enjoy. Don't snooze or you'll lose on this one!
Location
State AZ
County Maricopa
Community Dave Brown Unit 5
Direction SOUTH ON COOPER TO HORSESHOE, TURN RIGHT
Rooms
Other Rooms Family Room
Den/Bedroom Plus 3
Separate Den/Office N
Interior
Interior Features Eat-in Kitchen, No Interior Steps, Pantry, Double Vanity, Full Bth Master Bdrm, Separate Shwr & Tub, Laminate Counters
Heating Electric
Cooling Refrigeration, Ceiling Fan(s)
Flooring Carpet, Tile
Fireplaces Number No Fireplace
Fireplaces Type None
Fireplace No
Window Features Skylight(s),Double Pane Windows
SPA None
Exterior
Exterior Feature Playground
Garage Spaces 2.0
Garage Description 2.0
Fence Block
Pool Play Pool, Fenced, Private
Community Features Playground, Biking/Walking Path
Utilities Available SRP
Waterfront No
Roof Type Tile
Private Pool Yes
Building
Lot Description Desert Back, Desert Front
Story 1
Builder Name Hacienda
Sewer Public Sewer
Water City Water
Architectural Style Ranch
Structure Type Playground
New Construction Yes
Schools
Elementary Schools Playa Del Rey Elementary School
Middle Schools Mesquite Jr High School
High Schools Mesquite High School
School District Gilbert Unified District
Others
HOA Name PMG SERVICES
HOA Fee Include Maintenance Grounds
Senior Community No
Tax ID 310-04-256
Ownership Leasehold
Acceptable Financing Cash, Conventional, FHA, VA Loan
Horse Property N
Listing Terms Cash, Conventional, FHA, VA Loan
Financing Conventional
Read Less Info
Want to know what your home might be worth? Contact us for a FREE valuation!

Our team is ready to help you sell your home for the highest possible price ASAP

Copyright 2024 Arizona Regional Multiple Listing Service, Inc. All rights reserved.
Bought with eXp Realty

"My job is to find and attract mastery-based agents to the office, protect the culture, and make sure everyone is happy! "






