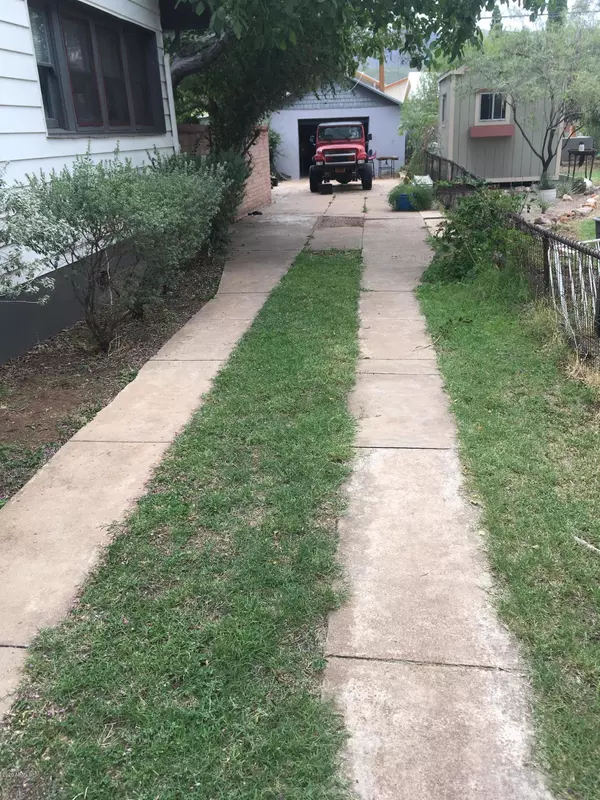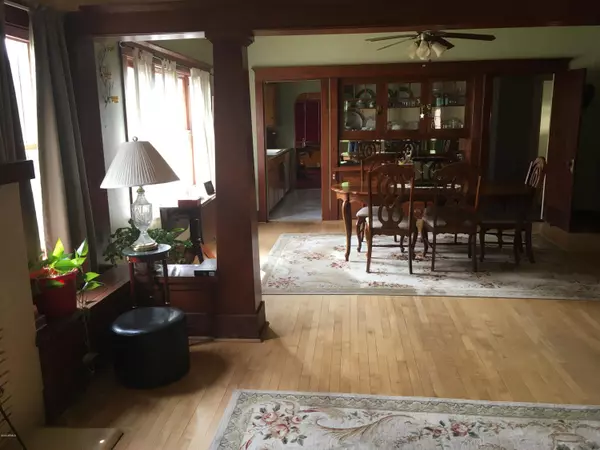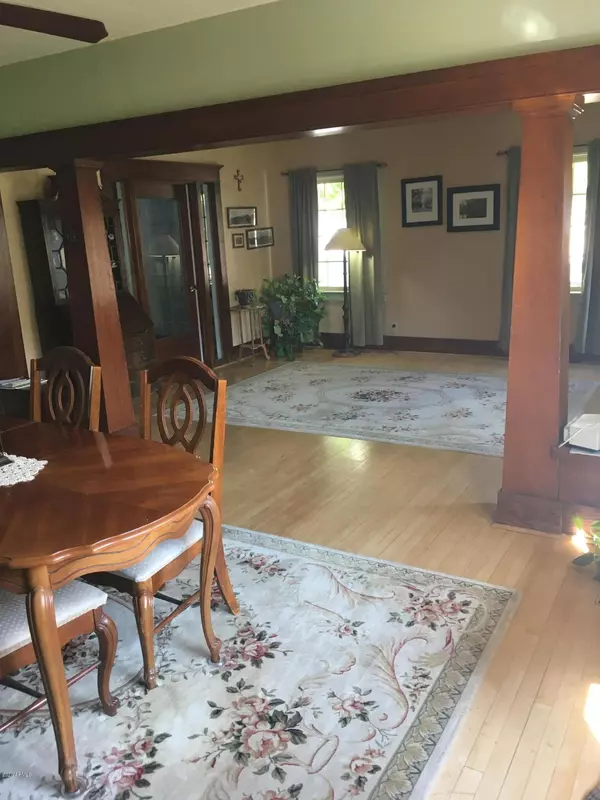$348,900
$348,900
For more information regarding the value of a property, please contact us for a free consultation.
4 Beds
1.75 Baths
2,362 SqFt
SOLD DATE : 01/29/2021
Key Details
Sold Price $348,900
Property Type Single Family Home
Sub Type Single Family - Detached
Listing Status Sold
Purchase Type For Sale
Square Footage 2,362 sqft
Price per Sqft $147
Subdivision Warren
MLS Listing ID 6116354
Sold Date 01/29/21
Style Other (See Remarks)
Bedrooms 4
HOA Y/N No
Originating Board Arizona Regional Multiple Listing Service (ARMLS)
Year Built 1915
Annual Tax Amount $1,643
Tax Year 2019
Lot Size 9,648 Sqft
Acres 0.22
Property Description
Classic Craftsmen 4 bedroom, 1 3/4 bath home with large gracious rooms. Enter thru the foyer to spacious living room w/fireplace and formal dining room featuring fine craftsmanship in the built-in woodwork. The original 1915 integrity has been maintained throughout. Fine hardwood floors. 5th bedroom or office downstairs w/built-in desk. Garage w/adjoining workshop room. Large storage building & plenty of off street parking adjacent to house. You'll want to spend your time relaxing on the beautiful backyard patios or under the shaded peaceful ramada with mature wisteria, large walnut tree and garden area. And a fun basement! Buyer to verify all facts/figures. Dual pane windows surround eat-in kitchen area, rest of house has wood windows. Seller was told that part of the exterior walls are poured concrete, but not verified.
Central air upstairs and downstairs and
additional window units in the 3 upstairs bedrooms for zone cooling.
Location
State AZ
County Cochise
Community Warren
Direction From Traffic Circle, Take Bisbee Rd, go 1 mile. Turn left on Cole Ave. Go .3 mi. Turn rt. on W. Vista to 507 W. Vista St. on right.
Rooms
Other Rooms Separate Workshop
Basement Partial
Master Bedroom Upstairs
Den/Bedroom Plus 5
Separate Den/Office Y
Interior
Interior Features Upstairs, Eat-in Kitchen, Breakfast Bar, 9+ Flat Ceilings, High Speed Internet
Heating Natural Gas
Cooling Refrigeration
Flooring Carpet, Linoleum, Vinyl, Tile, Wood
Fireplaces Type 1 Fireplace, Living Room
Fireplace Yes
Window Features Double Pane Windows
SPA None
Laundry 220 V Dryer Hookup, Dryer Included, Washer Included
Exterior
Exterior Feature Gazebo/Ramada, Patio, Storage
Garage Spaces 1.0
Garage Description 1.0
Fence Block, Wood, Wire
Pool None
Community Features Near Bus Stop, Tennis Court(s), Playground, Biking/Walking Path
Utilities Available APS, SW Gas
Amenities Available None
Roof Type Composition, Other, See Remarks, Rolled/Hot Mop
Building
Lot Description Alley, Grass Front, Grass Back
Story 2
Builder Name unknown
Sewer Public Sewer
Water Pvt Water Company
Architectural Style Other (See Remarks)
Structure Type Gazebo/Ramada, Patio, Storage
New Construction No
Schools
Elementary Schools Greenway Primary School
Middle Schools Lowell School - Bisbee
High Schools Bisbee High School
School District Bisbee Unified District
Others
HOA Fee Include No Fees
Senior Community No
Tax ID 101-06-133
Ownership Fee Simple
Acceptable Financing Cash, Conventional
Horse Property N
Listing Terms Cash, Conventional
Financing Cash
Special Listing Condition Probate Listing
Read Less Info
Want to know what your home might be worth? Contact us for a FREE valuation!

Our team is ready to help you sell your home for the highest possible price ASAP

Copyright 2024 Arizona Regional Multiple Listing Service, Inc. All rights reserved.
Bought with Bisbee Realty, Inc.

"My job is to find and attract mastery-based agents to the office, protect the culture, and make sure everyone is happy! "






