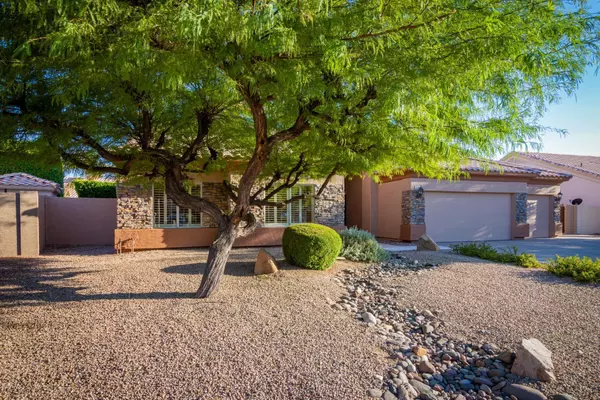$500,000
$494,900
1.0%For more information regarding the value of a property, please contact us for a free consultation.
4 Beds
2.5 Baths
2,612 SqFt
SOLD DATE : 09/25/2020
Key Details
Sold Price $500,000
Property Type Single Family Home
Sub Type Single Family - Detached
Listing Status Sold
Purchase Type For Sale
Square Footage 2,612 sqft
Price per Sqft $191
Subdivision Mountain View Highlands
MLS Listing ID 6116892
Sold Date 09/25/20
Bedrooms 4
HOA Y/N No
Originating Board Arizona Regional Multiple Listing Service (ARMLS)
Year Built 1995
Annual Tax Amount $2,880
Tax Year 2019
Lot Size 0.256 Acres
Acres 0.26
Property Description
Immaculately maintained 4 bedroom 2.5 bath home in desirable Mountain View Highlands. Huge 1/4 acre lot with beautifully manicured front and back yards, a large covered patio, grassy play area and a sparkling diving pool. The perfect spot to enjoy Arizona outdoors. With a bright and warm interior, this ideal floor-plan offers an impressive formal living and dining area with soaring vaulted ceilings as well as a separate open concept great room with a gorgeous stone fireplace. The granite kitchen features a pantry, custom cabinetry, two frosted glass cupboards, customized lighting, eat-in kitchen and an island with breakfast bar. Majestic primary retreat boasts a huge walk-in closet and a lavish en-suite. Three car garage with tons of built in cabinet space for seasonal/holiday/tool storage, including a sizeable work bench for the avid DIYer. Additional features include encased custom shutters in all of the bedrooms, solar screens, Anderson windows and patio doors for top-notch energy efficiency and a quiet home. The full size RV gate and driveway makes storage for recreational vehicles a breeze because there's NO HOA!!! The owners have taken fantastic care of this home. It's sparkling clean and ready for you to move in!
Location
State AZ
County Maricopa
Community Mountain View Highlands
Direction South on Lindsay from Brown Rd. East on Fox St. South on Robin Ln. East on Fairfield St.
Rooms
Other Rooms Great Room, Family Room
Master Bedroom Split
Den/Bedroom Plus 4
Separate Den/Office N
Interior
Interior Features Eat-in Kitchen, Vaulted Ceiling(s), Pantry, Double Vanity, Full Bth Master Bdrm, Separate Shwr & Tub, Granite Counters
Heating Natural Gas
Cooling Refrigeration, Ceiling Fan(s)
Flooring Carpet, Tile
Fireplaces Type 1 Fireplace, Gas
Fireplace Yes
Window Features ENERGY STAR Qualified Windows,Double Pane Windows
SPA Private
Laundry Wshr/Dry HookUp Only
Exterior
Exterior Feature Covered Patio(s), Patio
Garage Attch'd Gar Cabinets, Electric Door Opener
Garage Spaces 3.0
Garage Description 3.0
Fence Block
Pool Diving Pool, Private
Utilities Available SRP, SW Gas
Amenities Available None
Waterfront No
Roof Type Tile
Accessibility Bath Raised Toilet, Bath Grab Bars, Accessible Hallway(s)
Private Pool Yes
Building
Lot Description Sprinklers In Rear, Sprinklers In Front, Desert Front, Grass Back, Auto Timer H2O Front, Auto Timer H2O Back
Story 1
Builder Name Unknown
Sewer Public Sewer
Water City Water
Structure Type Covered Patio(s),Patio
New Construction Yes
Schools
Elementary Schools Highland Elementary School
Middle Schools Poston Junior High School
High Schools Mountain View High School
School District Mesa Unified District
Others
HOA Fee Include No Fees
Senior Community No
Tax ID 140-06-199
Ownership Fee Simple
Acceptable Financing Cash, Conventional, FHA, VA Loan
Horse Property N
Listing Terms Cash, Conventional, FHA, VA Loan
Financing Conventional
Read Less Info
Want to know what your home might be worth? Contact us for a FREE valuation!

Our team is ready to help you sell your home for the highest possible price ASAP

Copyright 2024 Arizona Regional Multiple Listing Service, Inc. All rights reserved.
Bought with Platinum Living Realty

"My job is to find and attract mastery-based agents to the office, protect the culture, and make sure everyone is happy! "






