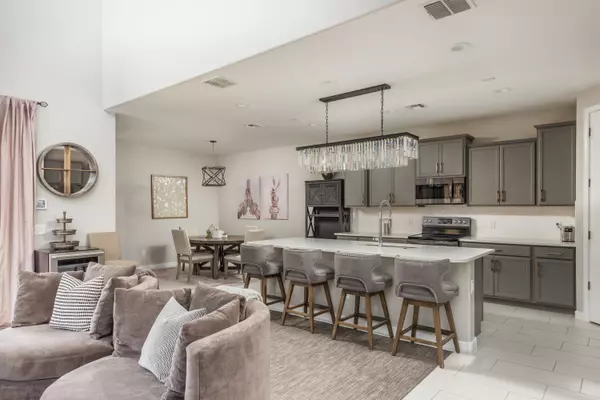$420,000
$420,000
For more information regarding the value of a property, please contact us for a free consultation.
4 Beds
3.5 Baths
3,283 SqFt
SOLD DATE : 08/28/2020
Key Details
Sold Price $420,000
Property Type Single Family Home
Sub Type Single Family - Detached
Listing Status Sold
Purchase Type For Sale
Square Footage 3,283 sqft
Price per Sqft $127
Subdivision Aspen Parcel 10 At Glennwilde
MLS Listing ID 6104028
Sold Date 08/28/20
Style Contemporary
Bedrooms 4
HOA Fees $92/mo
HOA Y/N Yes
Originating Board Arizona Regional Multiple Listing Service (ARMLS)
Year Built 2017
Annual Tax Amount $2,528
Tax Year 2019
Lot Size 8,808 Sqft
Acres 0.2
Property Description
Create the resort backyard of your dreams around this stunning modern pool! Extended travertine & turf maximize the outdoor living space of this epic entertaining area. Smart LEDs and soothing water feature add to the experience of relaxing on your massive baja shelf perfect for escaping the heat with friends and family. Situated on the only oversized lot in Glennwilde Groves that features this builder's best-selling 4 bed, 3.5 bath + Theatre Room, Loft, & Game Room/Office separated by sleek custom barn doors. Expansive 20 Ft Ceilings, 2nd En-Suite for Guests, Walk in Closets, 3 Car Epoxy Garage & RV Gate with extended paver driveway. A 12 light crystal kitchen island chandelier, white marble look quartz counters, & matte gold cabinet pulls add to the pretty details of this 2 yr old home.
Location
State AZ
County Pinal
Community Aspen Parcel 10 At Glennwilde
Rooms
Other Rooms Loft, Great Room, Media Room, BonusGame Room
Master Bedroom Split
Den/Bedroom Plus 7
Separate Den/Office Y
Interior
Interior Features Master Downstairs, Breakfast Bar, 9+ Flat Ceilings, Soft Water Loop, Kitchen Island, Pantry, 2 Master Baths, Double Vanity, Full Bth Master Bdrm, High Speed Internet, Smart Home, Granite Counters
Heating Electric, ENERGY STAR Qualified Equipment
Cooling Refrigeration, Programmable Thmstat, Ceiling Fan(s), ENERGY STAR Qualified Equipment
Flooring Carpet, Tile
Fireplaces Number No Fireplace
Fireplaces Type None
Fireplace No
Window Features Vinyl Frame,ENERGY STAR Qualified Windows,Double Pane Windows,Low Emissivity Windows,Tinted Windows
SPA None
Laundry Engy Star (See Rmks)
Exterior
Exterior Feature Covered Patio(s), Patio, Private Yard
Garage Electric Door Opener
Garage Spaces 3.0
Garage Description 3.0
Fence Block
Pool Variable Speed Pump, None, Private
Community Features Community Pool Htd, Community Pool, Tennis Court(s), Playground, Biking/Walking Path
Utilities Available Oth Elec (See Rmrks)
Waterfront No
View Mountain(s)
Roof Type Reflective Coating,Tile
Private Pool Yes
Building
Lot Description Sprinklers In Rear, Desert Front, Synthetic Grass Back, Auto Timer H2O Front, Auto Timer H2O Back
Story 2
Builder Name DR Horton
Sewer Public Sewer
Water Pvt Water Company
Architectural Style Contemporary
Structure Type Covered Patio(s),Patio,Private Yard
New Construction Yes
Schools
Elementary Schools Saddleback Elementary School
Middle Schools Desert Wind Middle School
High Schools Maricopa High School
School District Maricopa Unified School District
Others
HOA Name Glennwilde HOA
HOA Fee Include Cable TV,Maintenance Grounds,Street Maint
Senior Community No
Tax ID 512-41-452
Ownership Fee Simple
Acceptable Financing Cash, Conventional, FHA
Horse Property N
Listing Terms Cash, Conventional, FHA
Financing VA
Special Listing Condition Owner/Agent
Read Less Info
Want to know what your home might be worth? Contact us for a FREE valuation!

Our team is ready to help you sell your home for the highest possible price ASAP

Copyright 2024 Arizona Regional Multiple Listing Service, Inc. All rights reserved.
Bought with NORTH&CO.

"My job is to find and attract mastery-based agents to the office, protect the culture, and make sure everyone is happy! "






