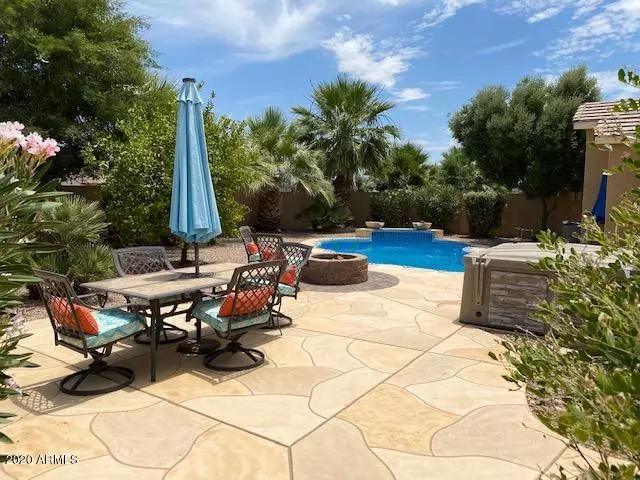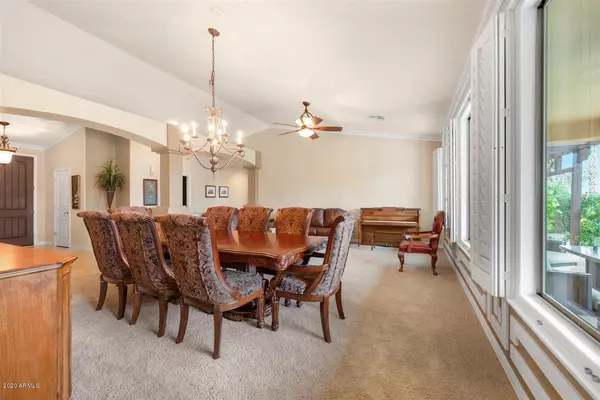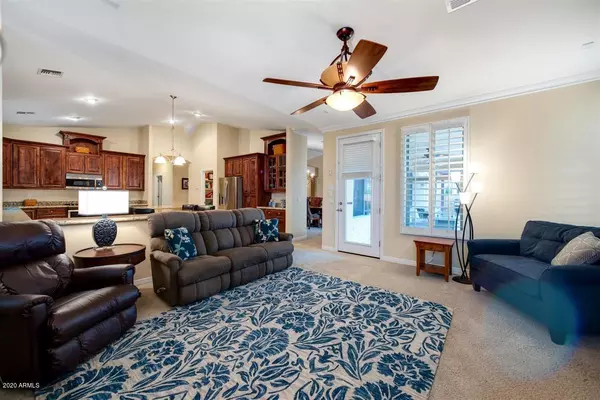$365,000
$378,900
3.7%For more information regarding the value of a property, please contact us for a free consultation.
4 Beds
2.75 Baths
2,832 SqFt
SOLD DATE : 07/10/2020
Key Details
Sold Price $365,000
Property Type Single Family Home
Sub Type Single Family - Detached
Listing Status Sold
Purchase Type For Sale
Square Footage 2,832 sqft
Price per Sqft $128
Subdivision Sycamore Parcel 11 At Glennwilde
MLS Listing ID 6049746
Sold Date 07/10/20
Style Ranch
Bedrooms 4
HOA Fees $92/mo
HOA Y/N Yes
Originating Board Arizona Regional Multiple Listing Service (ARMLS)
Year Built 2006
Annual Tax Amount $2,206
Tax Year 2019
Lot Size 8,752 Sqft
Acres 0.2
Property Description
Take a virtual tour via Face Time or Skype. Schedule now! Walk in and imagine entertaining in this gorgeous single level home with open floor plan,designer paint, plantation shutters,crown molding, granite tops,18 in diagonal tile and custom upgrades throughout. Gourmet kitchen boasts 42 in custom knotty alder cabinets, granite, pantry, convention/convection stove and microwave, osmosis and stainless appliances. Family room has a Stone Creek custom built in wall unit of alder wood and door out to the backyard oasis. Drink lemonade made from your own lemon tree under the extended patio, splash in the sparkling pool, soak in the hot tub or share stories around the firepit. Pool comes with a Katchakid net. Master enjoys french doors and Stone Creek custom vanity/mirror.
Location
State AZ
County Pinal
Community Sycamore Parcel 11 At Glennwilde
Direction HONEYCUTT EAST TO PORTER, S ON PORTER TO ADAMS WAY, WEST/RIGHT ON ADAMS, LEFT ON FALCON LANE
Rooms
Other Rooms Family Room
Master Bedroom Split
Den/Bedroom Plus 4
Separate Den/Office N
Interior
Interior Features Eat-in Kitchen, 9+ Flat Ceilings, Drink Wtr Filter Sys, No Interior Steps, Vaulted Ceiling(s), Kitchen Island, Double Vanity, Separate Shwr & Tub, High Speed Internet, Granite Counters
Heating Electric
Cooling Refrigeration
Flooring Carpet, Tile
Fireplaces Type Fire Pit
Fireplace Yes
SPA Above Ground
Exterior
Exterior Feature Covered Patio(s)
Garage Attch'd Gar Cabinets, Dir Entry frm Garage, Electric Door Opener
Garage Spaces 3.0
Garage Description 3.0
Fence Block
Pool Play Pool, Private
Community Features Community Pool Htd, Lake Subdivision, Tennis Court(s), Playground, Biking/Walking Path
Utilities Available Oth Elec (See Rmrks)
Amenities Available Management
Waterfront No
Roof Type Tile,Concrete
Private Pool Yes
Building
Lot Description Sprinklers In Rear, Sprinklers In Front, Desert Back, Desert Front, Auto Timer H2O Front, Auto Timer H2O Back
Story 1
Builder Name RICHMOND AMERICAN
Sewer Public Sewer
Water Pvt Water Company
Architectural Style Ranch
Structure Type Covered Patio(s)
New Construction Yes
Schools
Elementary Schools Saddleback Elementary School
Middle Schools Maricopa Wells Middle School
High Schools Maricopa High School
School District Maricopa Unified School District
Others
HOA Name GLENNWILDE
HOA Fee Include Cable TV,Maintenance Grounds
Senior Community No
Tax ID 512-41-516
Ownership Fee Simple
Acceptable Financing Cash, Conventional
Horse Property N
Listing Terms Cash, Conventional
Financing Conventional
Read Less Info
Want to know what your home might be worth? Contact us for a FREE valuation!

Our team is ready to help you sell your home for the highest possible price ASAP

Copyright 2024 Arizona Regional Multiple Listing Service, Inc. All rights reserved.
Bought with My Home Group Real Estate

"My job is to find and attract mastery-based agents to the office, protect the culture, and make sure everyone is happy! "






