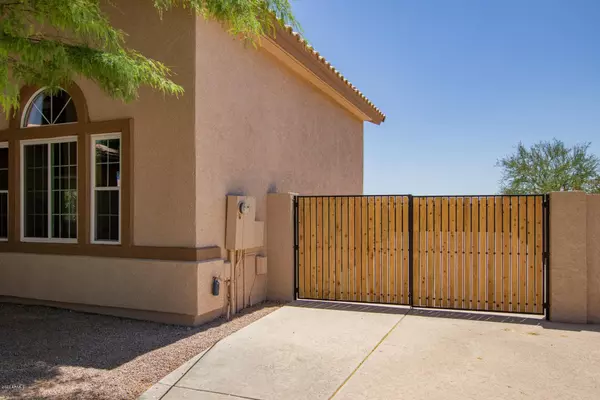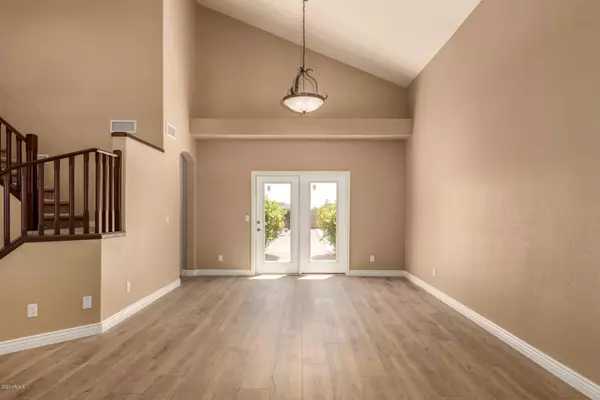$624,000
$630,000
1.0%For more information regarding the value of a property, please contact us for a free consultation.
5 Beds
2.5 Baths
3,026 SqFt
SOLD DATE : 09/04/2020
Key Details
Sold Price $624,000
Property Type Single Family Home
Sub Type Single Family - Detached
Listing Status Sold
Purchase Type For Sale
Square Footage 3,026 sqft
Price per Sqft $206
Subdivision Saddle Ranch Estates
MLS Listing ID 6077395
Sold Date 09/04/20
Style Contemporary
Bedrooms 5
HOA Y/N No
Originating Board Arizona Regional Multiple Listing Service (ARMLS)
Year Built 1993
Annual Tax Amount $4,646
Tax Year 2019
Lot Size 0.429 Acres
Acres 0.43
Property Description
Outstanding Home surrounded by breathtaking Mountain Views, 3 car garage, & bonus space. Dramatic soaring ceilings, new paint inside & out, upgraded lighting, new waterproof luxury vinyl plank flooring w/ 30 year warranty. French doors to patio & balcony/deck. New Granite kitchen counters, under-mount sink, center island, breakfast bar. New fixtures throughout. Spacious family room, ceiling fans, charming powder room. New plush carpet on 2nd level, 5 generous sized bedrooms, upscale baths w/ new granite counters, & ample closets. Grand master retreat boasts private deck access, walk-in closet, & remodeled en suite w/dual sinks, granite counters, designer shower & gorgeous modern tub. Huge backyard boasts sparkling pool, covered patio, & views! New ADA high efficiency toilets in all bathrooms, 1 new ac unit, other unit is approximately 2 years old, 1 new water heater other unit is approximately a year old, central vac. RV gate & parking. Classic Stellar Homes are best known for building an air tight home meant to keep out moisture, heat and to prevent air infiltration. Cooling ducts and air handlers are located in air-conditioned spaces rather than the hot attic. The thermal envelope is designed to eliminate energy loss and heat gain. Air handlers are a standard feature used to remove up to 95% of pollutants such as pollen and dust.
Location
State AZ
County Maricopa
Community Saddle Ranch Estates
Direction East to 47th Ave then North to Soft Wind Dr. Turn East to address.
Rooms
Other Rooms Family Room
Master Bedroom Upstairs
Den/Bedroom Plus 5
Separate Den/Office N
Interior
Interior Features Upstairs, Eat-in Kitchen, Breakfast Bar, Central Vacuum, Vaulted Ceiling(s), Kitchen Island, Pantry, Double Vanity, Full Bth Master Bdrm, Separate Shwr & Tub, High Speed Internet, Granite Counters
Heating Electric
Cooling Refrigeration, Ceiling Fan(s)
Flooring Carpet, Vinyl
Fireplaces Number No Fireplace
Fireplaces Type None
Fireplace No
Window Features Double Pane Windows
SPA None
Laundry Wshr/Dry HookUp Only
Exterior
Exterior Feature Balcony, Covered Patio(s)
Garage Dir Entry frm Garage, Electric Door Opener, RV Gate, RV Access/Parking
Garage Spaces 3.0
Garage Description 3.0
Fence Block
Pool Private
Utilities Available APS
Amenities Available None
Waterfront No
View Mountain(s)
Roof Type Tile
Private Pool Yes
Building
Lot Description Sprinklers In Rear, Sprinklers In Front, Desert Back, Desert Front, Grass Back, Auto Timer H2O Front, Auto Timer H2O Back
Story 2
Builder Name Classic Stellar
Sewer Public Sewer
Water City Water
Architectural Style Contemporary
Structure Type Balcony,Covered Patio(s)
Schools
Elementary Schools Las Brisas Elementary School - Glendale
Middle Schools Hillcrest Middle School
High Schools Sandra Day O'Connor High School
School District Deer Valley Unified District
Others
HOA Fee Include No Fees
Senior Community No
Tax ID 205-12-537
Ownership Fee Simple
Acceptable Financing Cash, Conventional, FHA, VA Loan
Horse Property N
Listing Terms Cash, Conventional, FHA, VA Loan
Financing Conventional
Read Less Info
Want to know what your home might be worth? Contact us for a FREE valuation!

Our team is ready to help you sell your home for the highest possible price ASAP

Copyright 2024 Arizona Regional Multiple Listing Service, Inc. All rights reserved.
Bought with HomeSmart

"My job is to find and attract mastery-based agents to the office, protect the culture, and make sure everyone is happy! "






