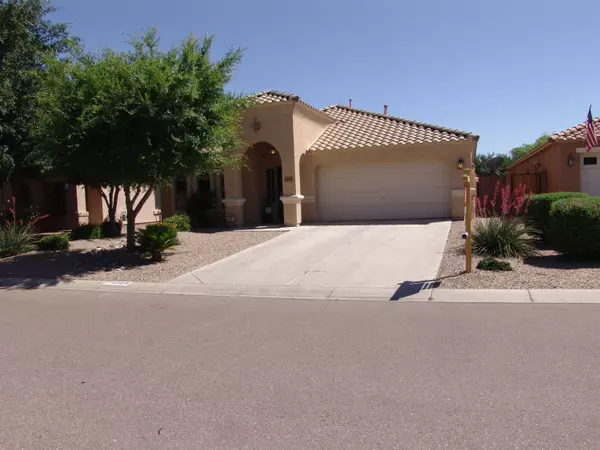$285,000
$290,000
1.7%For more information regarding the value of a property, please contact us for a free consultation.
3 Beds
2 Baths
2,151 SqFt
SOLD DATE : 06/30/2020
Key Details
Sold Price $285,000
Property Type Single Family Home
Sub Type Single Family - Detached
Listing Status Sold
Purchase Type For Sale
Square Footage 2,151 sqft
Price per Sqft $132
Subdivision Pecan Creek South Unit 4
MLS Listing ID 6077752
Sold Date 06/30/20
Style Spanish, Territorial/Santa Fe
Bedrooms 3
HOA Fees $50/qua
HOA Y/N Yes
Originating Board Arizona Regional Multiple Listing Service (ARMLS)
Year Built 2007
Annual Tax Amount $1,651
Tax Year 2019
Lot Size 6,059 Sqft
Acres 0.14
Property Description
Wow, this amazing house has been lovingly cared for over the years. Owner is meticulous in every aspect. New lovely play pool with water feature, outdoor seating area and travertine decking. Newer paint throughout, bright light colors in the perfect combination. HUGE eat in kitchen with attached family room/great room. Separate formal living and dining room. Office and three large bedrooms. Master has walk-in closet and separate tub and shower. Energy efficient sun screens, water conditioning system, ceiling fans throughout. Home is built on a post tension slab and has neutral 18x18 tile throughout. This home is PERFECT and Move In Ready.
Location
State AZ
County Pinal
Community Pecan Creek South Unit 4
Direction US 60 East to Ironwood Road. South approximately 11 miles just past Ocotillo Rd. Turn Left (E) on Pecan Creek Drive. North on Joann, West on Jeanne, Home on left.
Rooms
Other Rooms Great Room, Family Room
Master Bedroom Not split
Den/Bedroom Plus 4
Separate Den/Office Y
Interior
Interior Features Walk-In Closet(s), Eat-in Kitchen, No Interior Steps, Vaulted Ceiling(s), Kitchen Island, Pantry, Full Bth Master Bdrm, Separate Shwr & Tub, High Speed Internet
Heating Natural Gas
Cooling Refrigeration, Ceiling Fan(s)
Flooring Tile
Fireplaces Number No Fireplace
Fireplaces Type None
Fireplace No
Window Features Vinyl Frame, Double Pane Windows
SPA None
Laundry Wshr/Dry HookUp Only
Exterior
Exterior Feature Covered Patio(s)
Garage Electric Door Opener
Garage Spaces 2.0
Garage Description 2.0
Fence Block
Pool Play Pool, Variable Speed Pump, Private
Community Features Playground, Biking/Walking Path
Utilities Available SRP, City Gas
Amenities Available FHA Approved Prjct, Management, Rental OK (See Rmks)
Waterfront No
Roof Type Tile
Building
Lot Description Desert Back, Desert Front, Auto Timer H2O Front, Auto Timer H2O Back
Story 1
Builder Name DR Horton
Sewer Public Sewer, Private Sewer
Water City Water
Architectural Style Spanish, Territorial/Santa Fe
Structure Type Covered Patio(s)
New Construction Yes
Schools
Elementary Schools Ellsworth Elementary School
Middle Schools J. O. Combs Middle School
High Schools Queen Creek Elementary School
School District Queen Creek Unified District
Others
HOA Name Pecan Creek South HO
HOA Fee Include Common Area Maint, Garbage Collection
Senior Community No
Tax ID 109-32-033
Ownership Fee Simple
Acceptable Financing Cash, Conventional, FHA
Horse Property N
Listing Terms Cash, Conventional, FHA
Financing Conventional
Read Less Info
Want to know what your home might be worth? Contact us for a FREE valuation!

Our team is ready to help you sell your home for the highest possible price ASAP

Copyright 2024 Arizona Regional Multiple Listing Service, Inc. All rights reserved.
Bought with Keller Williams Integrity First

"My job is to find and attract mastery-based agents to the office, protect the culture, and make sure everyone is happy! "






