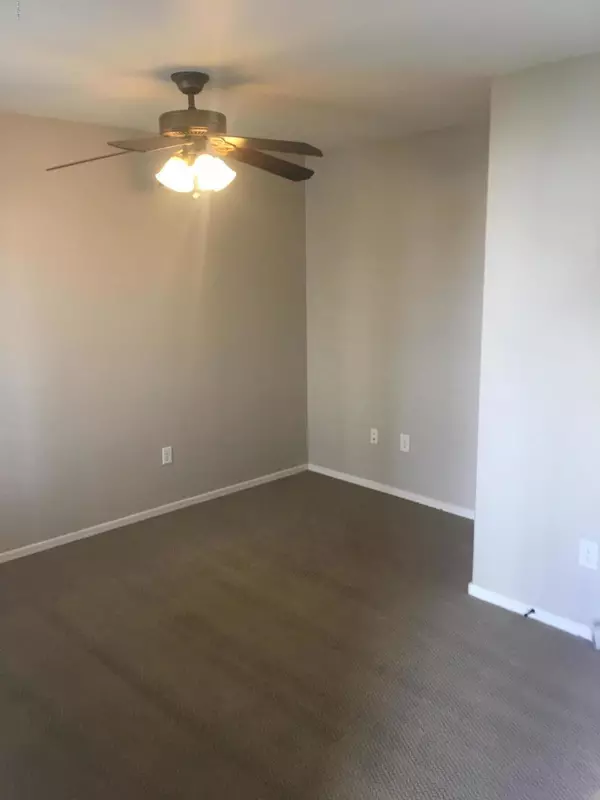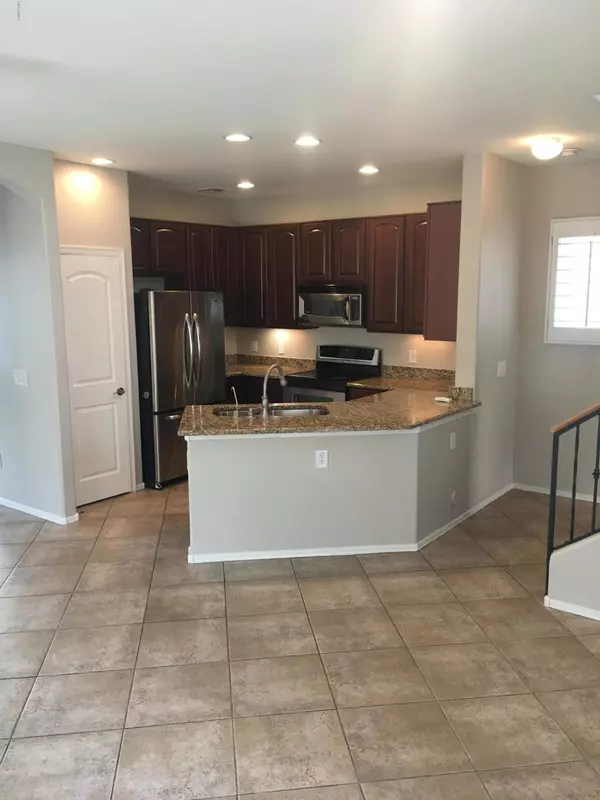$270,990
$270,990
For more information regarding the value of a property, please contact us for a free consultation.
3 Beds
2 Baths
1,576 SqFt
SOLD DATE : 04/03/2020
Key Details
Sold Price $270,990
Property Type Single Family Home
Sub Type Single Family - Detached
Listing Status Sold
Purchase Type For Sale
Square Footage 1,576 sqft
Price per Sqft $171
Subdivision Gardens Parcel 5 Condominium Amd
MLS Listing ID 6043761
Sold Date 04/03/20
Style Contemporary, Spanish
Bedrooms 3
HOA Fees $130/mo
HOA Y/N Yes
Originating Board Arizona Regional Multiple Listing Service (ARMLS)
Year Built 2005
Annual Tax Amount $1,207
Tax Year 2019
Lot Size 758 Sqft
Acres 0.02
Property Description
Beautiful single family home with 3 bedrooms, 2.5 baths, a 2-car garage, new carpet and new 2-tone interior paint. Tile flooring, granite countertops, beautiful cherry cabinetry with 42'' upper cabinets and wood shutters on every window. This home includes all appliances; washer, dryer, refrigerator, range, microwave and dishwasher. This home is located in the Gardens Master plan which includes a dozen parks and 3 swimming pools. The Gardens is located near the San Tan Mall, 202 Freeway and lots of additional shopping.
Location
State AZ
County Maricopa
Community Gardens Parcel 5 Condominium Amd
Direction Recker road south from Warner to Orchid Lane. North on Gardens Circle. North on Swallow. East on Jasper to home.
Rooms
Master Bedroom Upstairs
Den/Bedroom Plus 4
Separate Den/Office Y
Interior
Interior Features Mstr Bdrm Sitting Rm, Upstairs, Walk-In Closet(s), Breakfast Bar, 9+ Flat Ceilings, Central Vacuum, Fire Sprinklers, Pantry, Full Bth Master Bdrm, High Speed Internet, Granite Counters
Heating Electric
Cooling Refrigeration, Ceiling Fan(s)
Flooring Carpet, Tile
Fireplaces Number No Fireplace
Fireplaces Type None
Fireplace No
Window Features Wood Frames, Double Pane Windows, Low Emissivity Windows
SPA None
Laundry Dryer Included, Inside, Washer Included
Exterior
Garage Electric Door Opener
Garage Spaces 2.0
Garage Description 2.0
Fence None
Pool Community, Heated, None
Community Features Pool, Playground, Biking/Walking Path
Utilities Available SRP
Waterfront No
Roof Type Tile
Building
Lot Description Grass Front
Story 3
Builder Name Classic Communities
Sewer Public Sewer
Water City Water
Architectural Style Contemporary, Spanish
New Construction Yes
Schools
Elementary Schools Gateway School
Middle Schools Higley Traditional Academy
High Schools Higley High School
School District Higley Unified District
Others
HOA Name Gilbert Gardens Comm
HOA Fee Include Front Yard Maint, Common Area Maint, Blanket Ins Policy, Exterior Mnt of Unit
Senior Community No
Tax ID 304-29-800
Ownership Fee Simple
Acceptable Financing Cash, Conventional, FHA, VA Loan
Horse Property N
Listing Terms Cash, Conventional, FHA, VA Loan
Financing Conventional
Read Less Info
Want to know what your home might be worth? Contact us for a FREE valuation!

Our team is ready to help you sell your home for the highest possible price ASAP

Copyright 2024 Arizona Regional Multiple Listing Service, Inc. All rights reserved.
Bought with Redfin Corporation

"My job is to find and attract mastery-based agents to the office, protect the culture, and make sure everyone is happy! "






