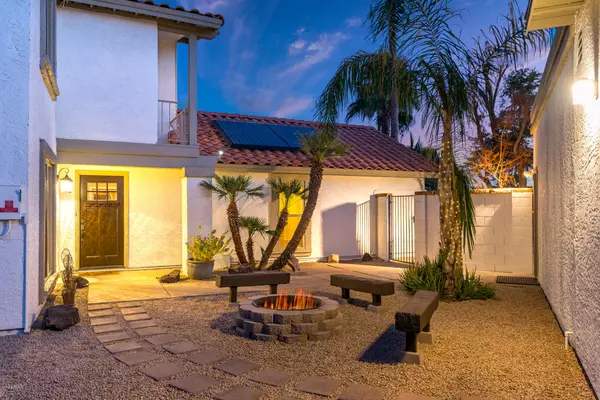$569,900
$569,900
For more information regarding the value of a property, please contact us for a free consultation.
3 Beds
2.5 Baths
2,324 SqFt
SOLD DATE : 02/24/2020
Key Details
Sold Price $569,900
Property Type Single Family Home
Sub Type Single Family - Detached
Listing Status Sold
Purchase Type For Sale
Square Footage 2,324 sqft
Price per Sqft $245
Subdivision Santiago Lot 1-155
MLS Listing ID 6007247
Sold Date 02/24/20
Bedrooms 3
HOA Y/N No
Originating Board Arizona Regional Multiple Listing Service (ARMLS)
Year Built 1984
Annual Tax Amount $3,399
Tax Year 2019
Lot Size 0.259 Acres
Acres 0.26
Property Description
Nestled into the quiet Santiago community in Scottsdale, this recently refreshed home literally has it all! From the moment you enter the front gate you are greeted with plush green landscaping and an updated stone firepit that begs to be enjoyed with family & friends. The exterior has been complemented with a modern color scheme and the new craftsman style front door opens up to the beautiful travertine tile and warm bamboo flooring entryway. There's nothing better than preparing a delicious meal in this Chef inspired kitchen with granite countertops, energy efficient stainless steel appliances and views of the incredible backyard. With a newly updated 220+ square foot detached media room / office and Tesla Solar panels to offset those blazing AZ summers! Dive in to this charming home
Location
State AZ
County Maricopa
Community Santiago Lot 1-155
Direction From Tatum, East on Greenway to 52nd Street. South (R) on 52nd Street to Janice Way. West (R) on Janice Way to 51st Way. North (R) on 51st way to property in cul-de-sac. Front door thru gate.
Rooms
Other Rooms Loft, BonusGame Room
Master Bedroom Downstairs
Den/Bedroom Plus 6
Separate Den/Office Y
Interior
Interior Features Master Downstairs, Eat-in Kitchen, Breakfast Bar, Pantry, Double Vanity, Full Bth Master Bdrm, High Speed Internet, Granite Counters
Heating Electric
Cooling Refrigeration, Ceiling Fan(s)
Flooring Carpet, Tile, Wood
Fireplaces Type 1 Fireplace
Fireplace Yes
Window Features Double Pane Windows,Low Emissivity Windows
SPA None
Laundry Engy Star (See Rmks)
Exterior
Exterior Feature Covered Patio(s), Patio, Storage
Garage RV Gate, Detached
Garage Spaces 2.0
Garage Description 2.0
Fence Block
Pool Private
Utilities Available APS
Amenities Available None
Roof Type Tile,Rolled/Hot Mop
Private Pool Yes
Building
Lot Description Sprinklers In Rear, Desert Front, Cul-De-Sac, Gravel/Stone Back, Grass Back
Story 2
Builder Name Unknown
Sewer Public Sewer
Water City Water
Structure Type Covered Patio(s),Patio,Storage
New Construction No
Schools
Elementary Schools Liberty Elementary School - Scottsdale
Middle Schools Sunrise Middle School
High Schools Horizon School
School District Paradise Valley Unified District
Others
HOA Fee Include No Fees
Senior Community No
Tax ID 215-67-448
Ownership Fee Simple
Acceptable Financing Cash, Conventional, VA Loan
Horse Property N
Listing Terms Cash, Conventional, VA Loan
Financing Conventional
Read Less Info
Want to know what your home might be worth? Contact us for a FREE valuation!

Our team is ready to help you sell your home for the highest possible price ASAP

Copyright 2024 Arizona Regional Multiple Listing Service, Inc. All rights reserved.
Bought with My Home Group Real Estate

"My job is to find and attract mastery-based agents to the office, protect the culture, and make sure everyone is happy! "






