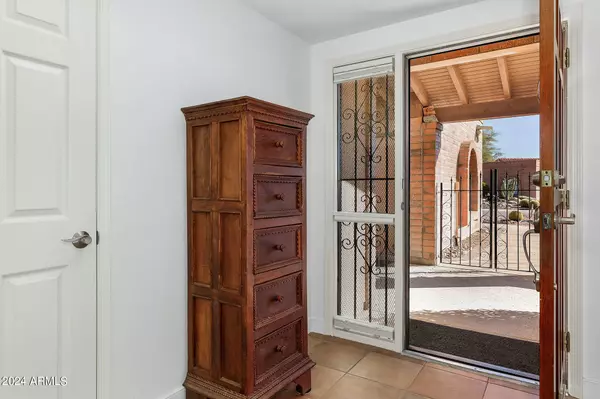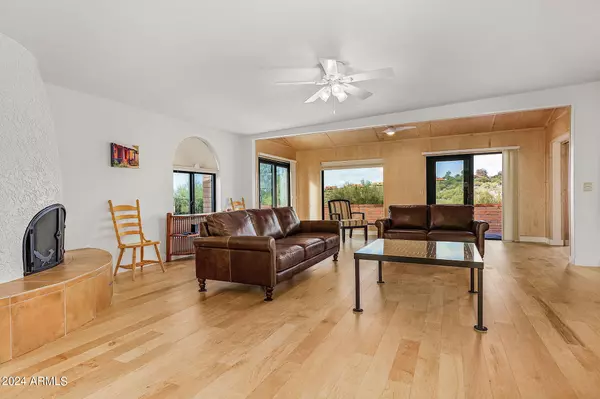
3 Beds
2 Baths
2,367 SqFt
3 Beds
2 Baths
2,367 SqFt
Key Details
Property Type Townhouse
Sub Type Townhouse
Listing Status Active
Purchase Type For Sale
Square Footage 2,367 sqft
Price per Sqft $395
Subdivision Sunrise Mountain View Estates
MLS Listing ID 6780358
Style Territorial/Santa Fe
Bedrooms 3
HOA Fees $168
HOA Y/N Yes
Originating Board Arizona Regional Multiple Listing Service (ARMLS)
Year Built 1988
Annual Tax Amount $3,069
Tax Year 2014
Lot Size 7,818 Sqft
Acres 0.18
Property Description
Location
State AZ
County Pima
Community Sunrise Mountain View Estates
Direction Sunrise Drive/Kolb Rd - South on Kolb Rd, West on Territory Dr, North on Via Sempreverde to property
Rooms
Other Rooms Great Room, Arizona RoomLanai
Master Bedroom Not split
Den/Bedroom Plus 3
Separate Den/Office N
Interior
Interior Features Breakfast Bar, No Interior Steps, Roller Shields, Wet Bar, Kitchen Island, 3/4 Bath Master Bdrm, Double Vanity, High Speed Internet, Granite Counters
Heating Natural Gas
Cooling Refrigeration, Ceiling Fan(s)
Flooring Tile, Wood
Fireplaces Number 1 Fireplace
Fireplaces Type 1 Fireplace
Fireplace Yes
Window Features Low-E
SPA None
Exterior
Exterior Feature Covered Patio(s), Patio, Private Street(s)
Garage Electric Door Opener, Electric Vehicle Charging Station(s)
Garage Spaces 2.0
Garage Description 2.0
Fence Other
Pool None
Landscape Description Irrigation Back, Irrigation Front
Community Features Community Spa Htd, Community Pool Htd, Tennis Court(s), Clubhouse
Waterfront No
View City Lights, Mountain(s)
Roof Type Reflective Coating,Tile
Accessibility Accessible Approach with Ramp, Bath Roll-In Shower
Private Pool No
Building
Lot Description Desert Back, Desert Front, Irrigation Front, Irrigation Back
Story 1
Sewer Public Sewer
Water City Water
Architectural Style Territorial/Santa Fe
Structure Type Covered Patio(s),Patio,Private Street(s)
New Construction Yes
Schools
Elementary Schools Out Of Maricopa Cnty
Middle Schools Out Of Maricopa Cnty
High Schools Out Of Maricopa Cnty
School District Catalina Foothills Unified District
Others
HOA Name SMVE
HOA Fee Include Street Maint,Trash
Senior Community No
Tax ID 114-15-229
Ownership Fee Simple
Acceptable Financing Conventional, Owner May Carry
Horse Property N
Listing Terms Conventional, Owner May Carry

Copyright 2024 Arizona Regional Multiple Listing Service, Inc. All rights reserved.

Helping happy clients have their dream hoem!






