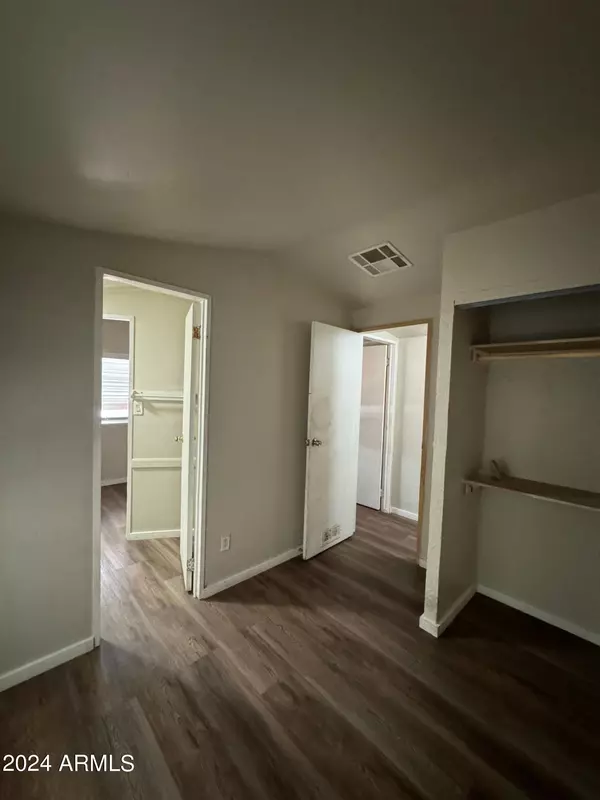
3 Beds
2 Baths
980 SqFt
3 Beds
2 Baths
980 SqFt
Key Details
Property Type Mobile Home
Sub Type Mfg/Mobile Housing
Listing Status Active
Purchase Type For Sale
Square Footage 980 sqft
Price per Sqft $101
Subdivision Aspenwood
MLS Listing ID 6773612
Style Other (See Remarks)
Bedrooms 3
HOA Y/N No
Originating Board Arizona Regional Multiple Listing Service (ARMLS)
Land Lease Amount 995.0
Year Built 1987
Annual Tax Amount $154
Tax Year 2023
Lot Size 2,400 Sqft
Acres 0.06
Property Description
Location
State AZ
County Maricopa
Community Aspenwood
Direction East on Recker to 56th Street, North on 56th Street to Aspenwood Entrance on West.
Rooms
Den/Bedroom Plus 3
Separate Den/Office N
Interior
Interior Features Full Bth Master Bdrm, High Speed Internet, Laminate Counters
Heating Electric
Cooling Refrigeration
Flooring Laminate
Fireplaces Number No Fireplace
Fireplaces Type None
Fireplace No
SPA None
Exterior
Exterior Feature Covered Patio(s), Patio, Private Yard, Storage
Carport Spaces 2
Fence Chain Link
Pool None
Community Features Community Spa, Community Pool, Community Media Room, Biking/Walking Path, Clubhouse
Amenities Available Management
Waterfront No
Roof Type Composition
Private Pool No
Building
Lot Description Desert Front
Story 1
Builder Name Cavco
Sewer Public Sewer
Water City Water
Architectural Style Other (See Remarks)
Structure Type Covered Patio(s),Patio,Private Yard,Storage
New Construction Yes
Schools
Elementary Schools Madison Elementary School
Middle Schools Fremont Junior High School
High Schools Skyline High School
School District Mesa Unified District
Others
HOA Fee Include Sewer,Street Maint,Trash,Water
Senior Community No
Tax ID 141-50-370
Ownership Leasehold
Acceptable Financing Lease Option, Lease Purchase, Owner May Carry
Horse Property N
Listing Terms Lease Option, Lease Purchase, Owner May Carry
Special Listing Condition Owner/Agent

Copyright 2024 Arizona Regional Multiple Listing Service, Inc. All rights reserved.

Helping happy clients have their dream hoem!






