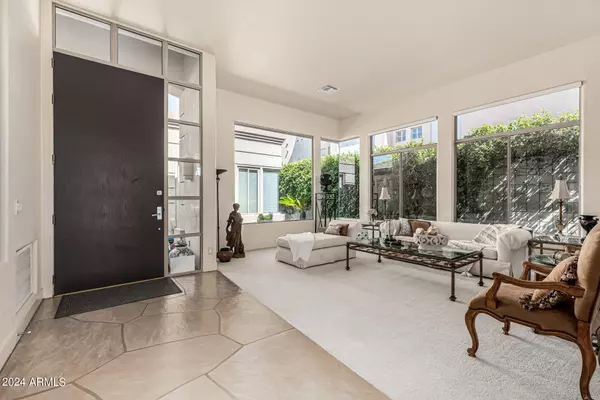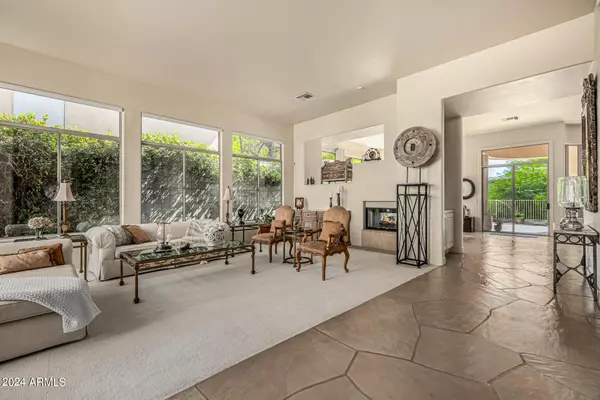
GET MORE INFORMATION
$ 2,330,000
$ 2,330,000
3 Beds
3 Baths
3,026 SqFt
$ 2,330,000
$ 2,330,000
3 Beds
3 Baths
3,026 SqFt
Key Details
Sold Price $2,330,000
Property Type Single Family Home
Sub Type Single Family - Detached
Listing Status Sold
Purchase Type For Sale
Square Footage 3,026 sqft
Price per Sqft $769
Subdivision Biltmore Hillside Villas 3
MLS Listing ID 6763074
Sold Date 11/21/24
Bedrooms 3
HOA Fees $649/mo
HOA Y/N Yes
Originating Board Arizona Regional Multiple Listing Service (ARMLS)
Year Built 1996
Annual Tax Amount $10,473
Tax Year 2025
Lot Size 8,242 Sqft
Acres 0.19
Property Description
The beautifully landscaped backyard features a covered patio, perfect for enjoying sumptuous breakfasts, lazy afternoons, alfresco dining or quiet evenings under the stars. Low-maintenance landscaping makes the serene environment ideal for entertaining or unwinding in your own private retreat.
The separate, much sought after, one bedroom Casita with full bath is a rare find in the Biltmore Hillside Villas, and offers versatile living options. Whether utilized as a guest suite, home office, or private spa, it provides an additional layer of privacy and convenience.
Experience the perfect location, close to everything - dining, shopping, golf courses - but hidden on a quiet street, in a secluded, guard-gated, luxury community with plenty of walking and hiking trails, tennis courts and views of Piestewa, mountains and cityscape. Experience the best of urban living with easy access to major highways and airport.
This exceptional property harmoniously blends luxury and comfort, making it a true gem in the Phoenix market. Don't miss the opportunity to call this exquisite residence your home. Schedule your private showing today!
Location
State AZ
County Maricopa
Community Biltmore Hillside Villas 3
Direction Lincoln going East toward 24th Community Entrance is north of Lincoln Dr between 24th St and 32nd St
Rooms
Other Rooms Guest Qtrs-Sep Entrn, Great Room, Family Room
Guest Accommodations 298.0
Master Bedroom Split
Den/Bedroom Plus 4
Separate Den/Office Y
Interior
Interior Features Eat-in Kitchen, 9+ Flat Ceilings, Drink Wtr Filter Sys, Fire Sprinklers, No Interior Steps, Roller Shields, Soft Water Loop, Vaulted Ceiling(s), Kitchen Island, Pantry, Bidet, Double Vanity, Full Bth Master Bdrm, Separate Shwr & Tub, High Speed Internet
Heating Electric, Floor Furnace, Wall Furnace
Cooling Refrigeration, Programmable Thmstat, Ceiling Fan(s)
Flooring Carpet, Stone, Tile
Fireplaces Number 1 Fireplace
Fireplaces Type 1 Fireplace, Two Way Fireplace, Gas
Fireplace Yes
Window Features Sunscreen(s),Dual Pane,Mechanical Sun Shds,Tinted Windows
SPA None
Laundry WshrDry HookUp Only
Exterior
Exterior Feature Patio, Private Yard, Separate Guest House
Garage Dir Entry frm Garage, Electric Door Opener
Garage Spaces 3.0
Garage Description 3.0
Fence Block, Wrought Iron
Pool None
Landscape Description Irrigation Back, Irrigation Front
Community Features Gated Community, Guarded Entry, Tennis Court(s), Biking/Walking Path
Amenities Available Rental OK (See Rmks)
Waterfront No
Roof Type Tile,Foam
Accessibility Hard/Low Nap Floors, Bath Lever Faucets, Bath Grab Bars, Accessible Hallway(s)
Private Pool No
Building
Lot Description Sprinklers In Rear, Sprinklers In Front, Desert Back, Desert Front, Gravel/Stone Back, Grass Front, Auto Timer H2O Front, Auto Timer H2O Back, Irrigation Front, Irrigation Back
Story 1
Builder Name Golden Heritage
Sewer Public Sewer
Water City Water
Structure Type Patio,Private Yard, Separate Guest House
New Construction No
Schools
Elementary Schools Madison Heights Elementary School
Middle Schools Madison #1 Middle School
High Schools Camelback High School
School District Phoenix Union High School District
Others
HOA Name Biltmore Hillside
HOA Fee Include Sewer,Cable TV,Maintenance Grounds,Street Maint,Front Yard Maint
Senior Community No
Tax ID 164-68-405
Ownership Fee Simple
Acceptable Financing Conventional
Horse Property N
Listing Terms Conventional
Financing Cash
Special Listing Condition Owner/Agent

Copyright 2024 Arizona Regional Multiple Listing Service, Inc. All rights reserved.
Bought with Compass

Helping happy clients have their dream hoem!






