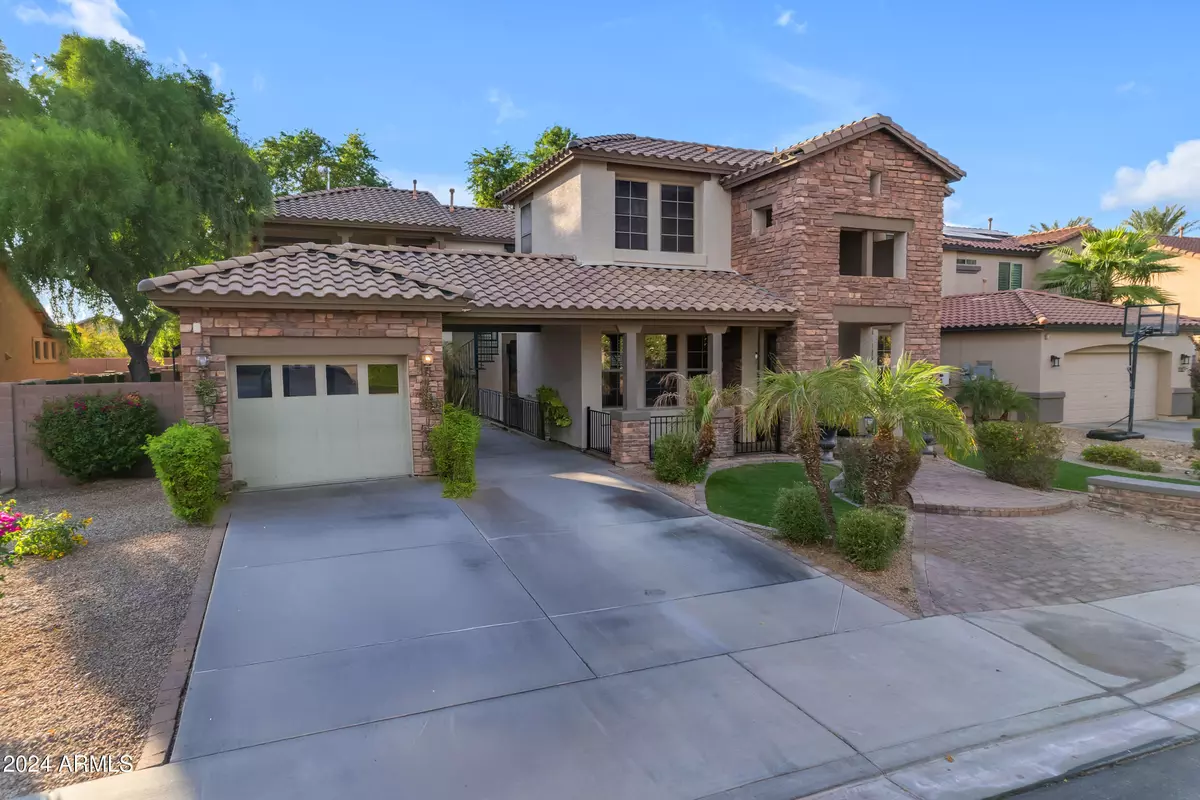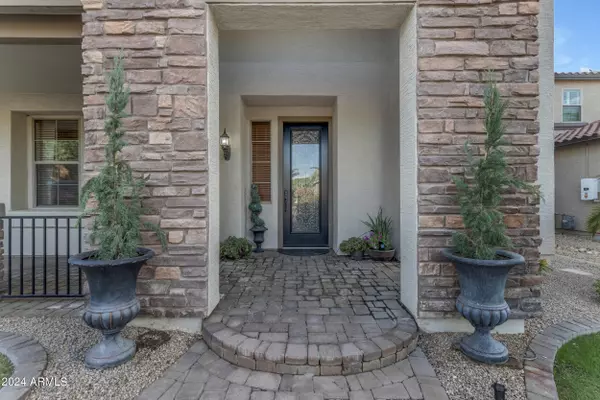
4 Beds
4.5 Baths
4,180 SqFt
4 Beds
4.5 Baths
4,180 SqFt
Key Details
Property Type Single Family Home
Sub Type Single Family - Detached
Listing Status Active
Purchase Type For Sale
Square Footage 4,180 sqft
Price per Sqft $287
Subdivision Campo Verde
MLS Listing ID 6770144
Bedrooms 4
HOA Fees $103/mo
HOA Y/N Yes
Originating Board Arizona Regional Multiple Listing Service (ARMLS)
Year Built 2005
Annual Tax Amount $3,947
Tax Year 2023
Lot Size 9,800 Sqft
Acres 0.23
Property Description
Location
State AZ
County Maricopa
Community Campo Verde
Direction Heading North on Alma from 202. Turn right on to Elgin, make a right on to Emerson. House is on your right.
Rooms
Other Rooms Library-Blt-in Bkcse, Loft, Family Room
Master Bedroom Upstairs
Den/Bedroom Plus 7
Separate Den/Office Y
Interior
Interior Features Upstairs, Eat-in Kitchen, Breakfast Bar, Kitchen Island, Pantry, Double Vanity, Full Bth Master Bdrm, Separate Shwr & Tub, Tub with Jets, High Speed Internet
Heating Natural Gas
Cooling Refrigeration, Programmable Thmstat, Ceiling Fan(s)
Flooring Carpet, Stone, Wood
Fireplaces Number 1 Fireplace
Fireplaces Type 1 Fireplace, Family Room, Gas
Fireplace Yes
Window Features Sunscreen(s)
SPA None
Exterior
Exterior Feature Covered Patio(s), Patio, Private Yard
Garage Dir Entry frm Garage, Electric Door Opener, Golf Cart Garage, Gated
Garage Spaces 3.0
Garage Description 3.0
Fence Block
Pool Play Pool, Private
Community Features Near Bus Stop, Playground
Amenities Available Management
Waterfront No
Roof Type Tile
Private Pool Yes
Building
Lot Description Gravel/Stone Front, Gravel/Stone Back, Grass Front, Grass Back, Auto Timer H2O Front, Auto Timer H2O Back
Story 2
Builder Name MERITAGE HOMES
Sewer Public Sewer
Water City Water
Structure Type Covered Patio(s),Patio,Private Yard
New Construction Yes
Schools
Elementary Schools San Marcos Elementary School
Middle Schools Connolly Middle School
High Schools Hamilton High School
School District Chandler Unified District
Others
HOA Name Campo Verde
HOA Fee Include Maintenance Grounds
Senior Community No
Tax ID 303-21-389
Ownership Fee Simple
Acceptable Financing Conventional, 1031 Exchange, VA Loan
Horse Property N
Listing Terms Conventional, 1031 Exchange, VA Loan

Copyright 2024 Arizona Regional Multiple Listing Service, Inc. All rights reserved.

Helping happy clients have their dream hoem!






